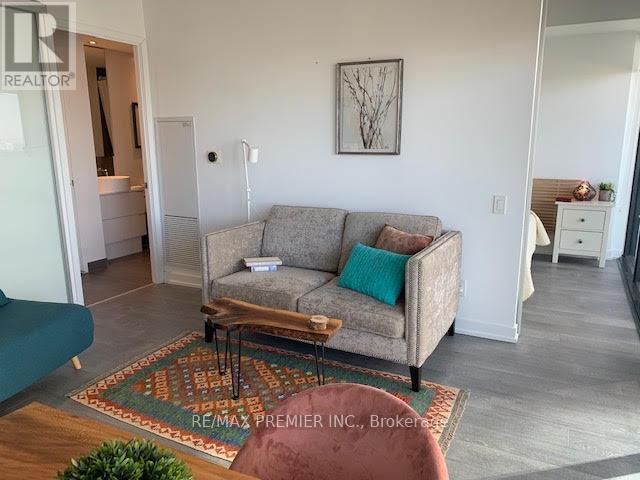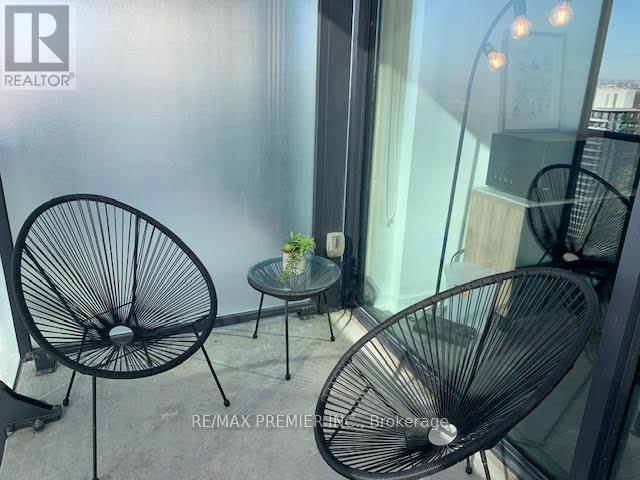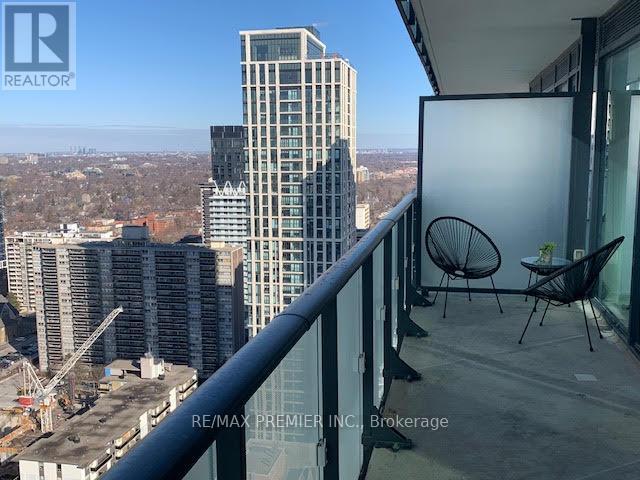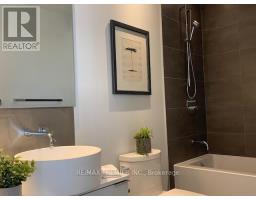3002 - 185 Roehampton Avenue Toronto (Mount Pleasant West), Ontario M4P 0C6
$2,500 Monthly
Welcome To Yonge/Eglinton In Midtown Toronto Located in a Bustling Neighbourhood On 2 Transit Lines! This building offers it all! This spacious unit features1 bedroom + den, functional layout, high ceilings, large floor to ceilings windows, massive balcony with a spectacular city view. Upgrades include a trendy washroom, ensuite laundry space, den that can be used as an office or bedroom. The property is walking distance to all amenities including shopping, restaurants, bars and cafe and many other hidden treasures. Included is the concierge, gym yoga studio, party room, pool, sauna, BBQ grill and firepit to mention a few **** EXTRAS **** Built-In Fridge/Freezer, Built-In Stove, B/I Stove Top, B/I Microwave, Dishwasher, Stacked Washer/Dryer, Built-In Hood Fan, Electrical Light Fixtures, All Roller Blinds. (id:50886)
Property Details
| MLS® Number | C9308563 |
| Property Type | Single Family |
| Community Name | Mount Pleasant West |
| AmenitiesNearBy | Public Transit, Schools |
| CommunityFeatures | Pet Restrictions |
| Features | Balcony |
| PoolType | Indoor Pool, Outdoor Pool |
Building
| BathroomTotal | 1 |
| BedroomsAboveGround | 1 |
| BedroomsBelowGround | 1 |
| BedroomsTotal | 2 |
| Amenities | Security/concierge, Exercise Centre, Party Room |
| CoolingType | Central Air Conditioning |
| ExteriorFinish | Concrete |
| FlooringType | Laminate, Ceramic |
| HeatingFuel | Natural Gas |
| HeatingType | Forced Air |
| Type | Apartment |
Land
| Acreage | No |
| LandAmenities | Public Transit, Schools |
Rooms
| Level | Type | Length | Width | Dimensions |
|---|---|---|---|---|
| Main Level | Living Room | Measurements not available | ||
| Main Level | Dining Room | Measurements not available | ||
| Main Level | Kitchen | Measurements not available | ||
| Main Level | Bedroom | Measurements not available | ||
| Main Level | Dining Room | Measurements not available | ||
| Main Level | Den | Measurements not available | ||
| Main Level | Bathroom | Measurements not available |
Interested?
Contact us for more information
Mario Lunardo
Salesperson
9100 Jane St Bldg L #77
Vaughan, Ontario L4K 0A4

































