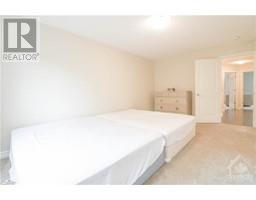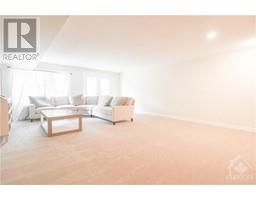530 Fawn Valley Private Ottawa, Ontario K1T 0W5
$2,875 Monthly
PREPARE TO FALL IN LOVE! This beautifully upgraded 3 bedroom 3 bathroom 2021 built home with NO REAR NEIGHBOURS is a fantastic property for growing familes! This model offers a thoughtful layout including an open concept gourmet kitchen, and spacious living room/dining room. The chef in the family will enjoy cooking and entertaining from the chef’s kitchen with large island, premium stainless steel appliances and bonus pantry. The kitchen provides walkout access to a large balcony with no rear neighbours! The spacious upper level offers 3 generously sized bedrooms including your primary bedroom with luxurious 4-piece ensuite, and large walk in closet! The home is complete with a MASSIVE FULLY FINISHED BASEMENT with walkout access the to backyard! (id:50886)
Property Details
| MLS® Number | 1411144 |
| Property Type | Single Family |
| Neigbourhood | Blossom Park |
| AmenitiesNearBy | Airport, Public Transit, Recreation Nearby, Shopping |
| CommunityFeatures | Family Oriented |
| Features | Balcony, Automatic Garage Door Opener |
| ParkingSpaceTotal | 2 |
| Structure | Deck |
Building
| BathroomTotal | 3 |
| BedroomsAboveGround | 3 |
| BedroomsTotal | 3 |
| Amenities | Laundry - In Suite |
| Appliances | Refrigerator, Dishwasher, Dryer, Hood Fan, Stove, Washer |
| BasementDevelopment | Finished |
| BasementType | Full (finished) |
| ConstructedDate | 2021 |
| CoolingType | Central Air Conditioning |
| ExteriorFinish | Stone, Brick, Siding |
| FlooringType | Wall-to-wall Carpet, Hardwood, Tile |
| HalfBathTotal | 1 |
| HeatingFuel | Natural Gas |
| HeatingType | Forced Air |
| StoriesTotal | 2 |
| Type | Row / Townhouse |
| UtilityWater | Municipal Water |
Parking
| Attached Garage | |
| Inside Entry | |
| Surfaced | |
| Visitor Parking |
Land
| Acreage | No |
| LandAmenities | Airport, Public Transit, Recreation Nearby, Shopping |
| Sewer | Municipal Sewage System |
| SizeDepth | 106 Ft ,1 In |
| SizeFrontage | 19 Ft ,8 In |
| SizeIrregular | 19.66 Ft X 106.08 Ft |
| SizeTotalText | 19.66 Ft X 106.08 Ft |
| ZoningDescription | Residential |
Rooms
| Level | Type | Length | Width | Dimensions |
|---|---|---|---|---|
| Second Level | Primary Bedroom | 17'0" x 10'6" | ||
| Second Level | Other | Measurements not available | ||
| Second Level | 4pc Ensuite Bath | 10'6" x 8'0" | ||
| Second Level | Bedroom | 12'1" x 9'7" | ||
| Second Level | Bedroom | 14'5" x 9'4" | ||
| Second Level | Full Bathroom | Measurements not available | ||
| Lower Level | Recreation Room | 22'3" x 18'2" | ||
| Lower Level | Storage | Measurements not available | ||
| Main Level | Foyer | Measurements not available | ||
| Main Level | Kitchen | 11'4" x 8'2" | ||
| Main Level | Living Room | 19'6" x 10'0" | ||
| Main Level | Partial Bathroom | Measurements not available |
https://www.realtor.ca/real-estate/27389297/530-fawn-valley-private-ottawa-blossom-park
Interested?
Contact us for more information
Charles Cheang
Salesperson
6081 Hazeldean Road, 12b
Ottawa, Ontario K2S 1B9

























































