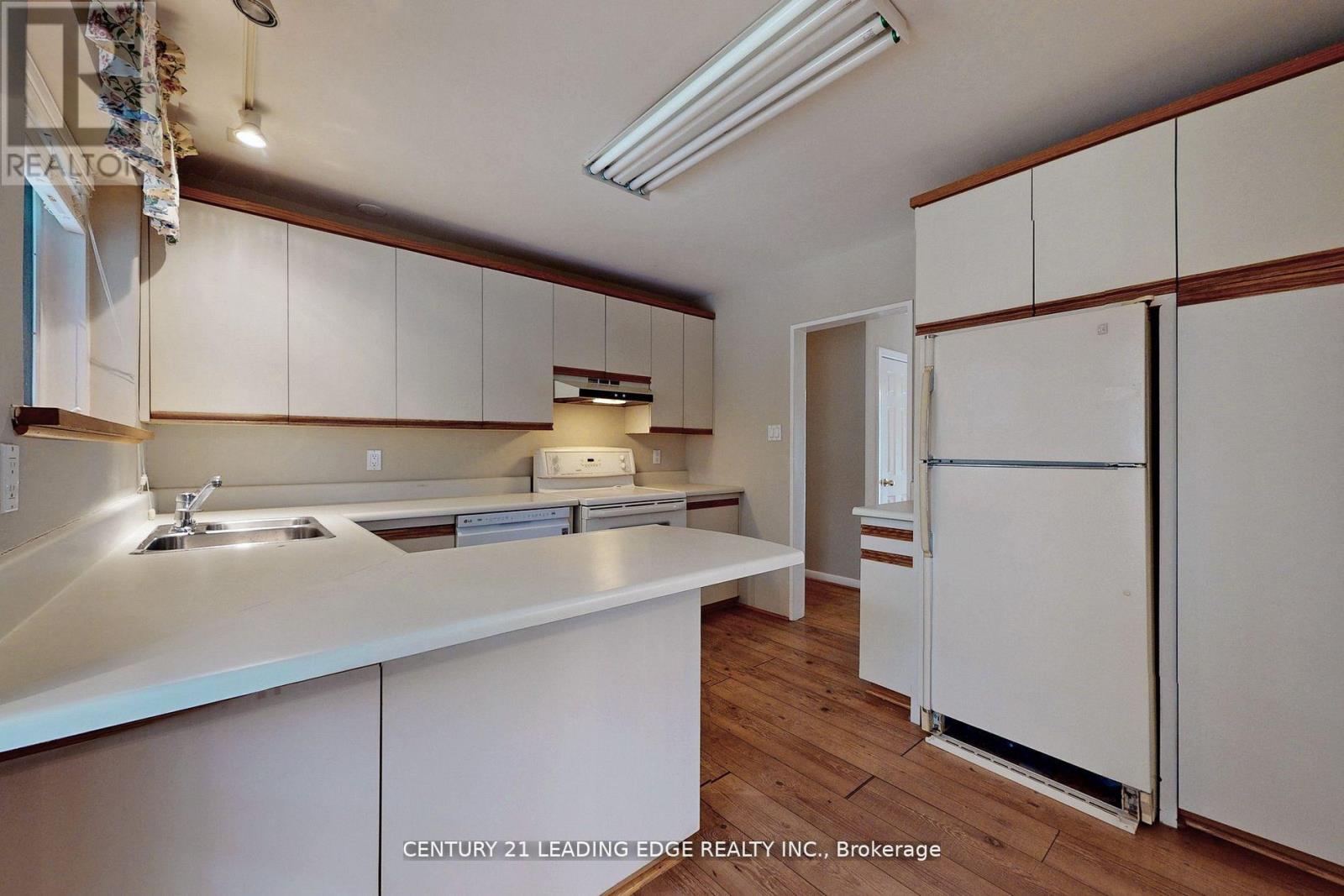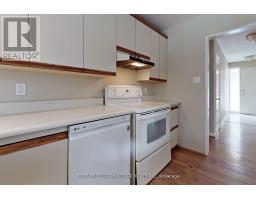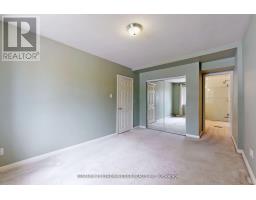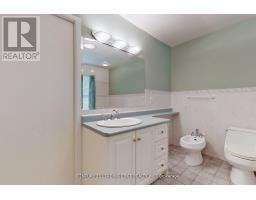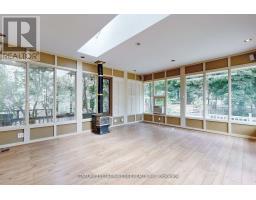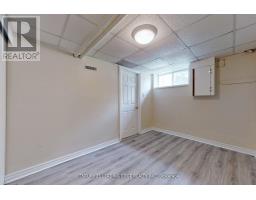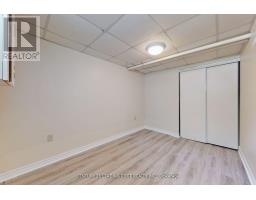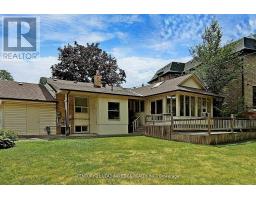47 Southwell Drive Toronto (Banbury-Don Mills), Ontario M3B 2P1
4 Bedroom
3 Bathroom
Bungalow
Fireplace
Central Air Conditioning
Forced Air
$1,888,000
Rare offering!! Property located in one of The most Desired Neighborhoods of the North York ""Banbury"" near Leslie & York Mills. Quiet Street & Wide Lot 67' frontage X 126' Deep. Surrounded By New Multi-Million Dollar Homes. This property is boasting Family Rm w/bay window & formal dining room. Steps into large chef's kitchen with Breakfast Bar, walkout to spacious & high ceiling Sunroom overlooking large Deck & backyard. Primary bedroom with 5-piece Bath **** EXTRAS **** Property approved Drawings/Re-zoning to build over 4000 Sqft gross flr. Drawings available contact L/A. (id:50886)
Property Details
| MLS® Number | C9308903 |
| Property Type | Single Family |
| Community Name | Banbury-Don Mills |
| AmenitiesNearBy | Hospital, Park, Place Of Worship, Public Transit |
| CommunityFeatures | Community Centre |
| Features | Conservation/green Belt |
| ParkingSpaceTotal | 5 |
Building
| BathroomTotal | 3 |
| BedroomsAboveGround | 2 |
| BedroomsBelowGround | 2 |
| BedroomsTotal | 4 |
| Appliances | Dishwasher, Dryer, Hood Fan, Refrigerator, Two Stoves, Washer |
| ArchitecturalStyle | Bungalow |
| BasementDevelopment | Finished |
| BasementFeatures | Separate Entrance |
| BasementType | N/a (finished) |
| ConstructionStyleAttachment | Detached |
| CoolingType | Central Air Conditioning |
| ExteriorFinish | Brick |
| FireplacePresent | Yes |
| FlooringType | Laminate, Hardwood, Tile, Carpeted |
| FoundationType | Unknown |
| HeatingFuel | Natural Gas |
| HeatingType | Forced Air |
| StoriesTotal | 1 |
| Type | House |
| UtilityWater | Municipal Water |
Parking
| Attached Garage |
Land
| Acreage | No |
| LandAmenities | Hospital, Park, Place Of Worship, Public Transit |
| Sewer | Sanitary Sewer |
| SizeDepth | 123 Ft ,5 In |
| SizeFrontage | 67 Ft |
| SizeIrregular | 67 X 123.46 Ft ; 67' Front, 53' Back, 127' West,120' East |
| SizeTotalText | 67 X 123.46 Ft ; 67' Front, 53' Back, 127' West,120' East |
| ZoningDescription | Residential |
Rooms
| Level | Type | Length | Width | Dimensions |
|---|---|---|---|---|
| Basement | Bedroom 4 | 3.81 m | 2.49 m | 3.81 m x 2.49 m |
| Basement | Laundry Room | 3 m | 3 m | 3 m x 3 m |
| Basement | Living Room | 4.04 m | 3.97 m | 4.04 m x 3.97 m |
| Basement | Kitchen | 4.04 m | 3.66 m | 4.04 m x 3.66 m |
| Basement | Bedroom 3 | 3.8 m | 2.97 m | 3.8 m x 2.97 m |
| Main Level | Laundry Room | 1.5 m | 1.5 m | 1.5 m x 1.5 m |
| Main Level | Living Room | 4.95 m | 4.08 m | 4.95 m x 4.08 m |
| Main Level | Dining Room | 2.95 m | 2.23 m | 2.95 m x 2.23 m |
| Main Level | Kitchen | 3.5 m | 3.2 m | 3.5 m x 3.2 m |
| Main Level | Primary Bedroom | 3.98 m | 3.13 m | 3.98 m x 3.13 m |
| Main Level | Bedroom 2 | 2.94 m | 2.89 m | 2.94 m x 2.89 m |
| Main Level | Sunroom | 5.51 m | 4.32 m | 5.51 m x 4.32 m |
Utilities
| Cable | Installed |
Interested?
Contact us for more information
Hicham S Farhat
Broker
Century 21 Leading Edge Realty Inc.









