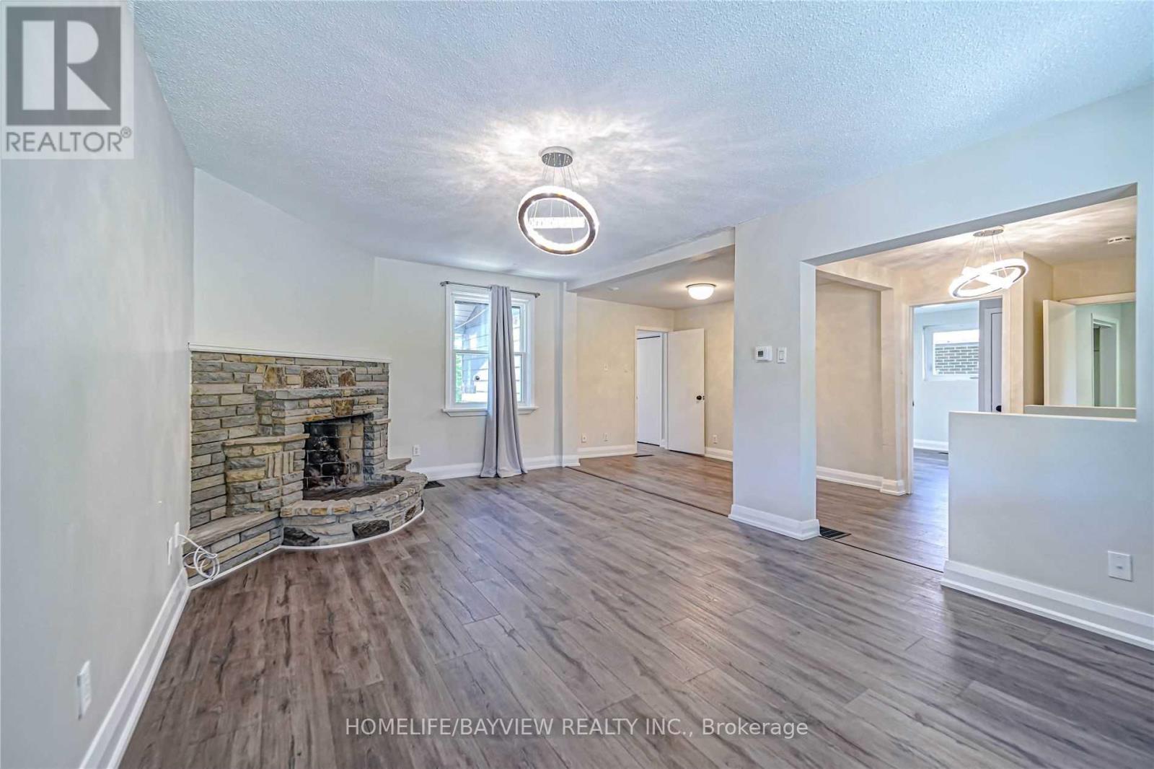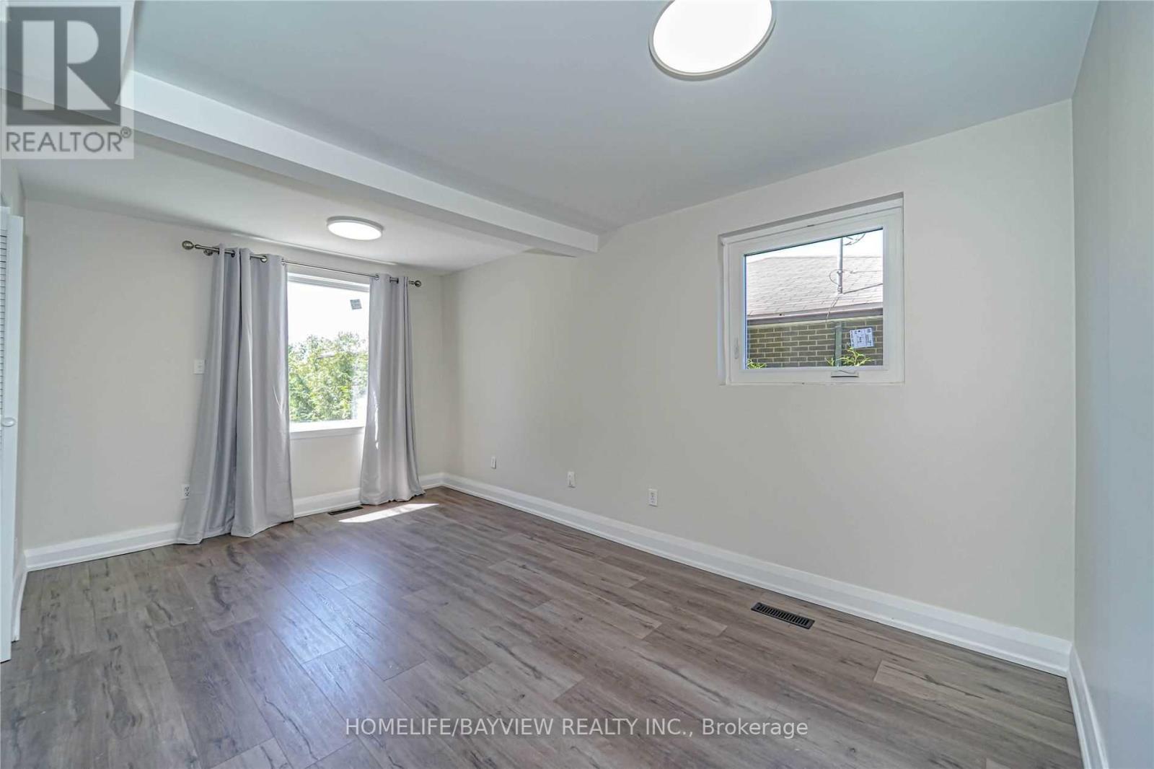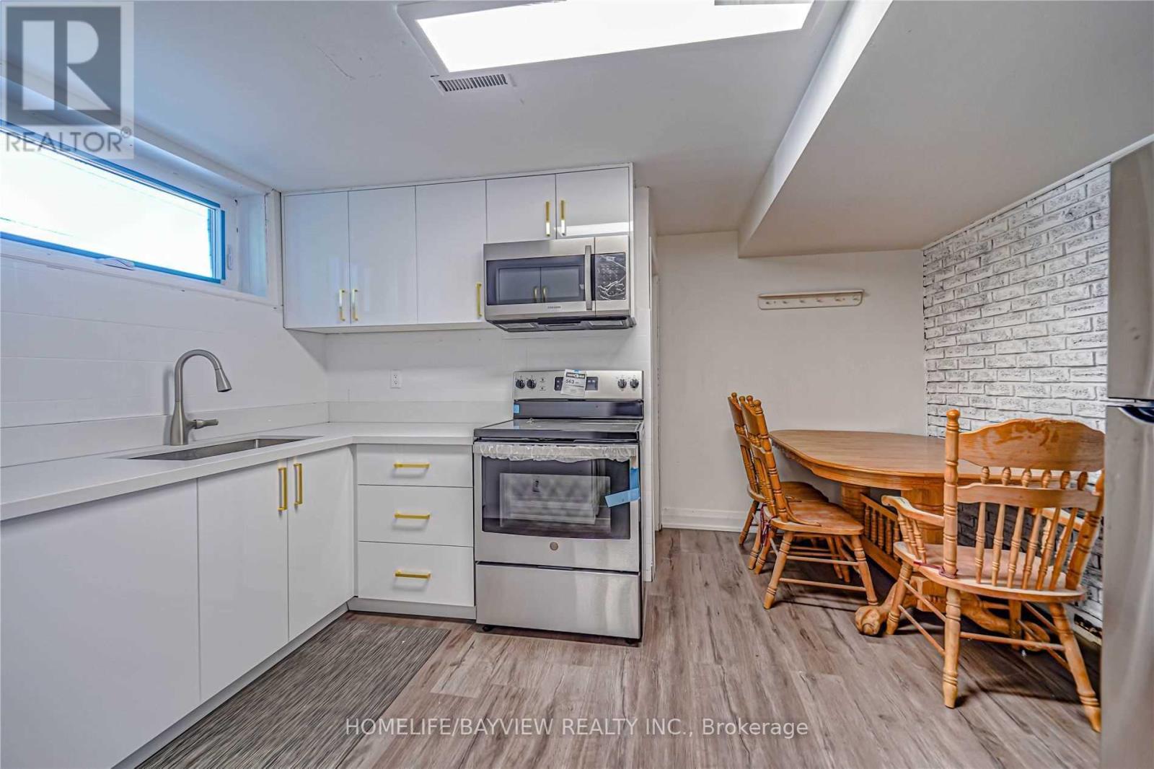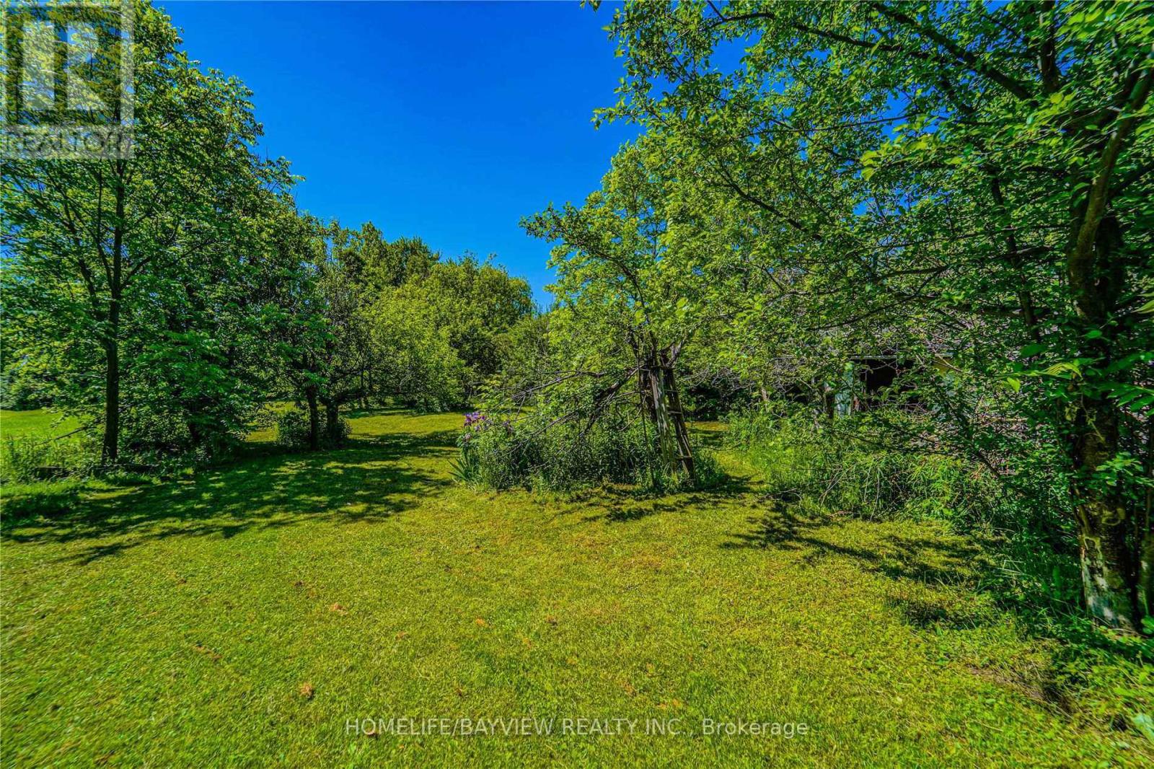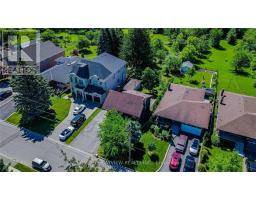85 Yongehurst Road Richmond Hill (North Richvale), Ontario L4C 3T3
3 Bedroom
2 Bathroom
Fireplace
Central Air Conditioning
Forced Air
$1,988,000
Client RemarksIn The Heart Of Richmond Hill! Double Lot Property 415 Deep Lot 50 Feet Wide. Proximity To Yonge St. & All The Conveniences! High Ranking Schools! Beautiful Park & Biking Trails At Your Door.*** Draft plan approval is available **** EXTRAS **** S/S Appliances and Washer and Dryer,AC ,Furnace (id:50886)
Property Details
| MLS® Number | N9308411 |
| Property Type | Single Family |
| Community Name | North Richvale |
| Features | Carpet Free, Sump Pump |
| ParkingSpaceTotal | 6 |
Building
| BathroomTotal | 2 |
| BedroomsAboveGround | 3 |
| BedroomsTotal | 3 |
| Appliances | Water Heater |
| BasementDevelopment | Unfinished |
| BasementType | Partial (unfinished) |
| ConstructionStyleAttachment | Detached |
| CoolingType | Central Air Conditioning |
| ExteriorFinish | Brick |
| FireProtection | Smoke Detectors |
| FireplacePresent | Yes |
| FlooringType | Laminate |
| FoundationType | Concrete |
| HeatingFuel | Natural Gas |
| HeatingType | Forced Air |
| StoriesTotal | 2 |
| Type | House |
| UtilityWater | Municipal Water |
Parking
| Detached Garage |
Land
| Acreage | No |
| Sewer | Sanitary Sewer |
| SizeDepth | 415 Ft |
| SizeFrontage | 50 Ft |
| SizeIrregular | 50 X 415 Ft |
| SizeTotalText | 50 X 415 Ft |
| ZoningDescription | R3 |
Rooms
| Level | Type | Length | Width | Dimensions |
|---|---|---|---|---|
| Lower Level | Kitchen | 3.5 m | 4 m | 3.5 m x 4 m |
| Lower Level | Family Room | 5.95 m | 4.65 m | 5.95 m x 4.65 m |
| Main Level | Laundry Room | 2.26 m | 2.65 m | 2.26 m x 2.65 m |
| Main Level | Bathroom | 2.04 m | 1.66 m | 2.04 m x 1.66 m |
| Upper Level | Living Room | 5.85 m | 3.55 m | 5.85 m x 3.55 m |
| Upper Level | Bedroom | 5.35 m | 4.65 m | 5.35 m x 4.65 m |
| Upper Level | Bedroom 2 | 3 m | 2.75 m | 3 m x 2.75 m |
| Upper Level | Bedroom 3 | 3.15 m | 3.35 m | 3.15 m x 3.35 m |
| Upper Level | Bedroom 4 | 3.25 m | 3.3 m | 3.25 m x 3.3 m |
| Upper Level | Bathroom | 1.95 m | 2.15 m | 1.95 m x 2.15 m |
Interested?
Contact us for more information
Hamid-Reza Danaie
Broker
Homelife/bayview Realty Inc.
505 Hwy 7 Suite 201
Thornhill, Ontario L3T 7T1
505 Hwy 7 Suite 201
Thornhill, Ontario L3T 7T1
Faranak Seyed-Shalchi
Salesperson
Homelife/bayview Realty Inc.
505 Hwy 7 Suite 201
Thornhill, Ontario L3T 7T1
505 Hwy 7 Suite 201
Thornhill, Ontario L3T 7T1


