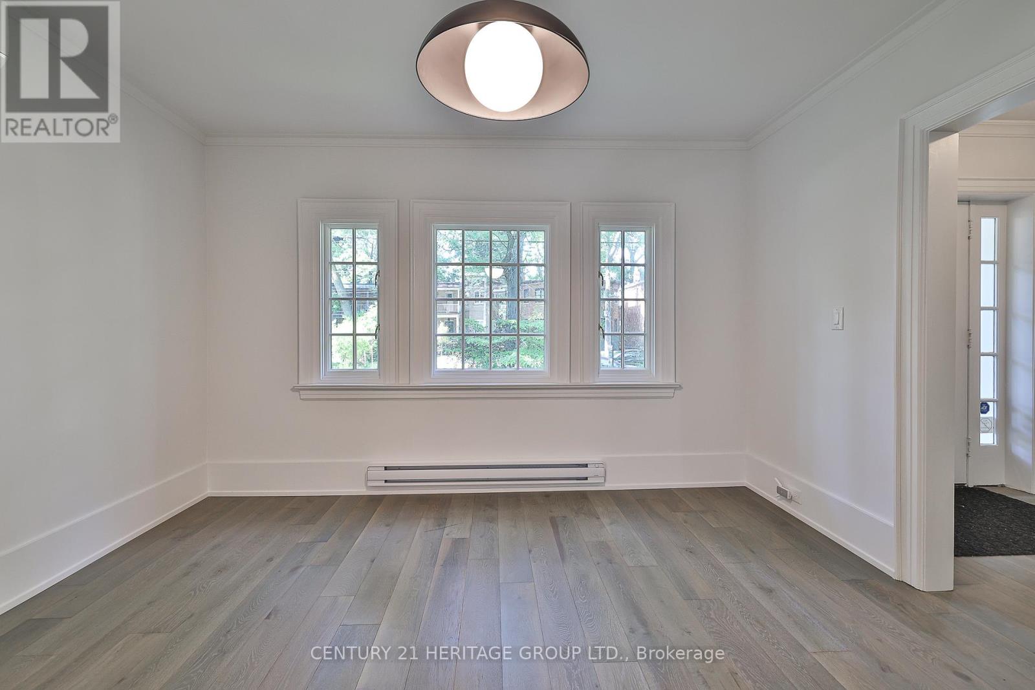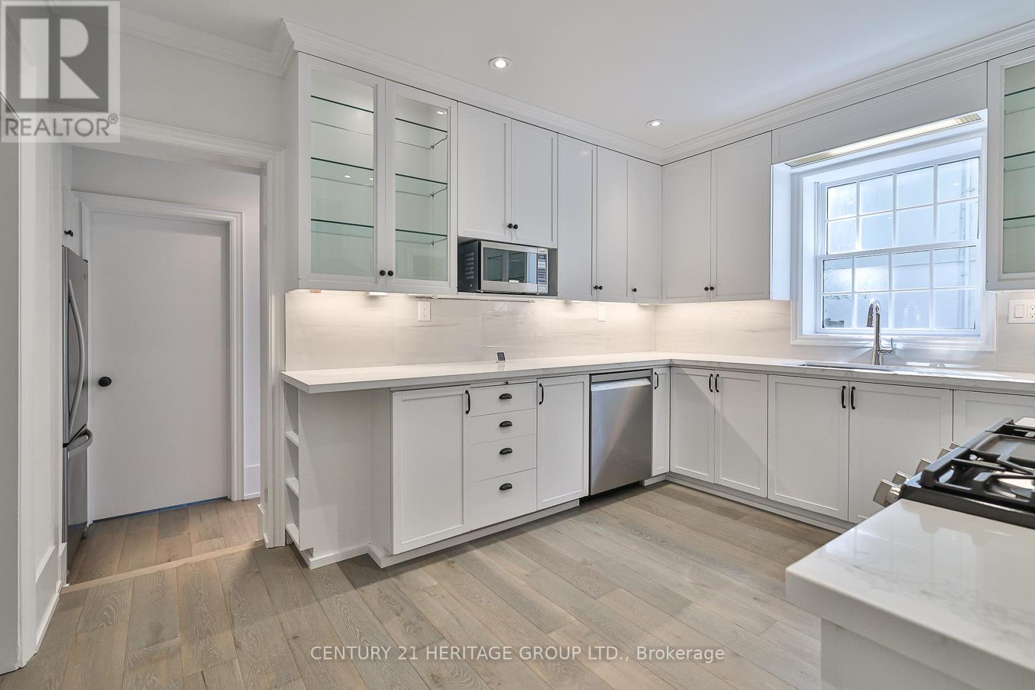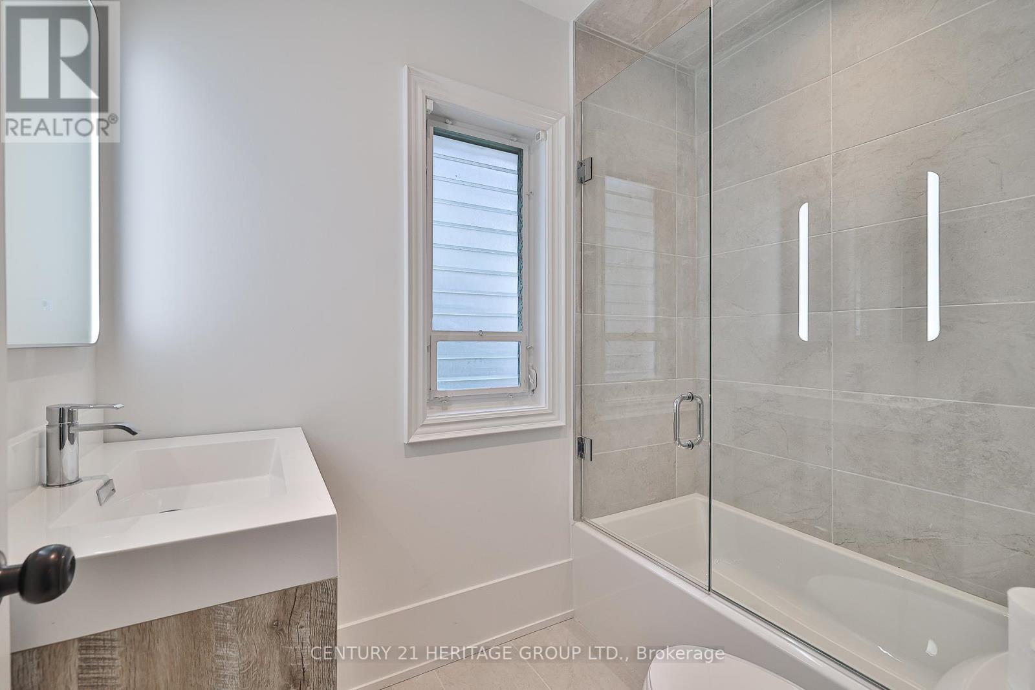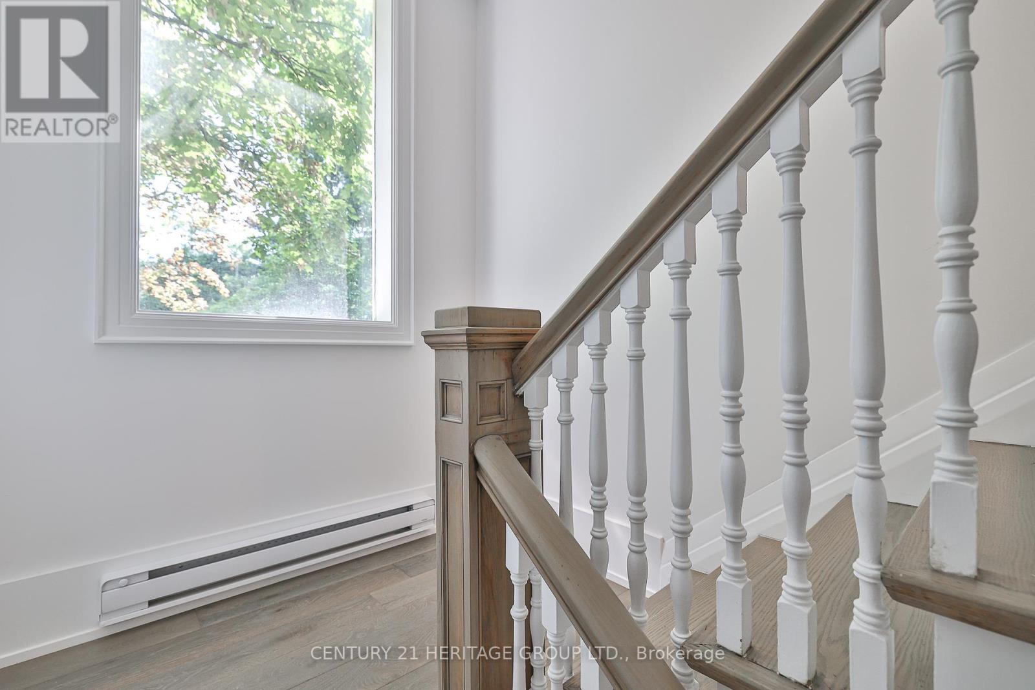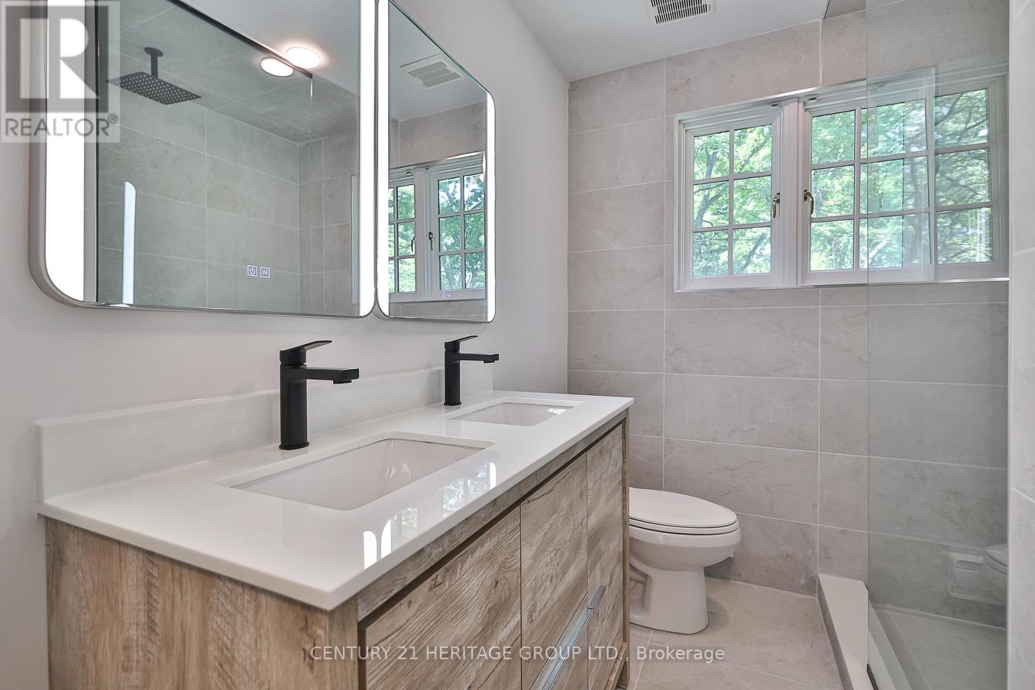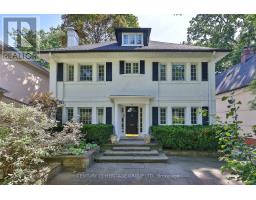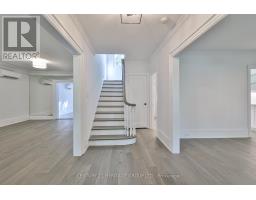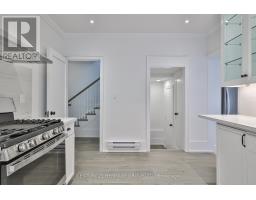153 Rose Park Drive Toronto (Rosedale-Moore Park), Ontario M4T 1R6
$10,950 Monthly
Luxuriously renovated 5-bedroom detached home in prestigious Rosedale-Moore Park offers theperfect blend of classic charm and modern comfort. This family-friendly haven boasts brand-new everything: flooring, kitchen countertops, appliances, fresh paint, and light fixtures. All bathrooms have been beautifully modernized. Cozy up by the wood fireplace in the living room during winter nights. Enjoy a large family room with a walk-out to a deck, an oversized rec room with separate climate control, and a south-facing garden with a sparkling pool. Ideally located near top-ranked schools like Whitney Junior Public School, Branksome Hall Toronto, UCC, BSS, and De La Salle College, with proximity to public transit and amenities. This move in ready gem awaits a discerning family. (id:50886)
Property Details
| MLS® Number | C9308423 |
| Property Type | Single Family |
| Community Name | Rosedale-Moore Park |
| Features | Carpet Free |
| ParkingSpaceTotal | 3 |
| PoolType | Inground Pool |
Building
| BathroomTotal | 4 |
| BedroomsAboveGround | 5 |
| BedroomsBelowGround | 1 |
| BedroomsTotal | 6 |
| Appliances | Dishwasher, Dryer, Refrigerator, Stove, Washer |
| BasementDevelopment | Finished |
| BasementType | N/a (finished) |
| ConstructionStyleAttachment | Detached |
| ExteriorFinish | Stucco |
| FireplacePresent | Yes |
| FlooringType | Hardwood |
| FoundationType | Unknown |
| HalfBathTotal | 1 |
| HeatingFuel | Electric |
| HeatingType | Baseboard Heaters |
| StoriesTotal | 3 |
| Type | House |
| UtilityWater | Municipal Water |
Land
| Acreage | No |
| Sewer | Sanitary Sewer |
Rooms
| Level | Type | Length | Width | Dimensions |
|---|---|---|---|---|
| Second Level | Primary Bedroom | 6.07 m | 3.99 m | 6.07 m x 3.99 m |
| Second Level | Bedroom 2 | 3.96 m | 3.66 m | 3.96 m x 3.66 m |
| Second Level | Bedroom 3 | 3.92 m | 2.62 m | 3.92 m x 2.62 m |
| Third Level | Bedroom 4 | 4.7 m | 4.27 m | 4.7 m x 4.27 m |
| Lower Level | Laundry Room | 4.06 m | 2.99 m | 4.06 m x 2.99 m |
| Lower Level | Other | 3.73 m | 2.21 m | 3.73 m x 2.21 m |
| Lower Level | Recreational, Games Room | 5.87 m | 4.55 m | 5.87 m x 4.55 m |
| Ground Level | Living Room | 6.67 m | 3.99 m | 6.67 m x 3.99 m |
| Ground Level | Dining Room | 3.96 m | 3.73 m | 3.96 m x 3.73 m |
| Ground Level | Kitchen | 3.96 m | 3.18 m | 3.96 m x 3.18 m |
| Ground Level | Family Room | 5.84 m | 3.61 m | 5.84 m x 3.61 m |
| Ground Level | Office | 4.55 m | 3.02 m | 4.55 m x 3.02 m |
Utilities
| Sewer | Available |
Interested?
Contact us for more information
Shadi Hooshmand Yazdi
Salesperson
11160 Yonge St # 3 & 7
Richmond Hill, Ontario L4S 1H5













