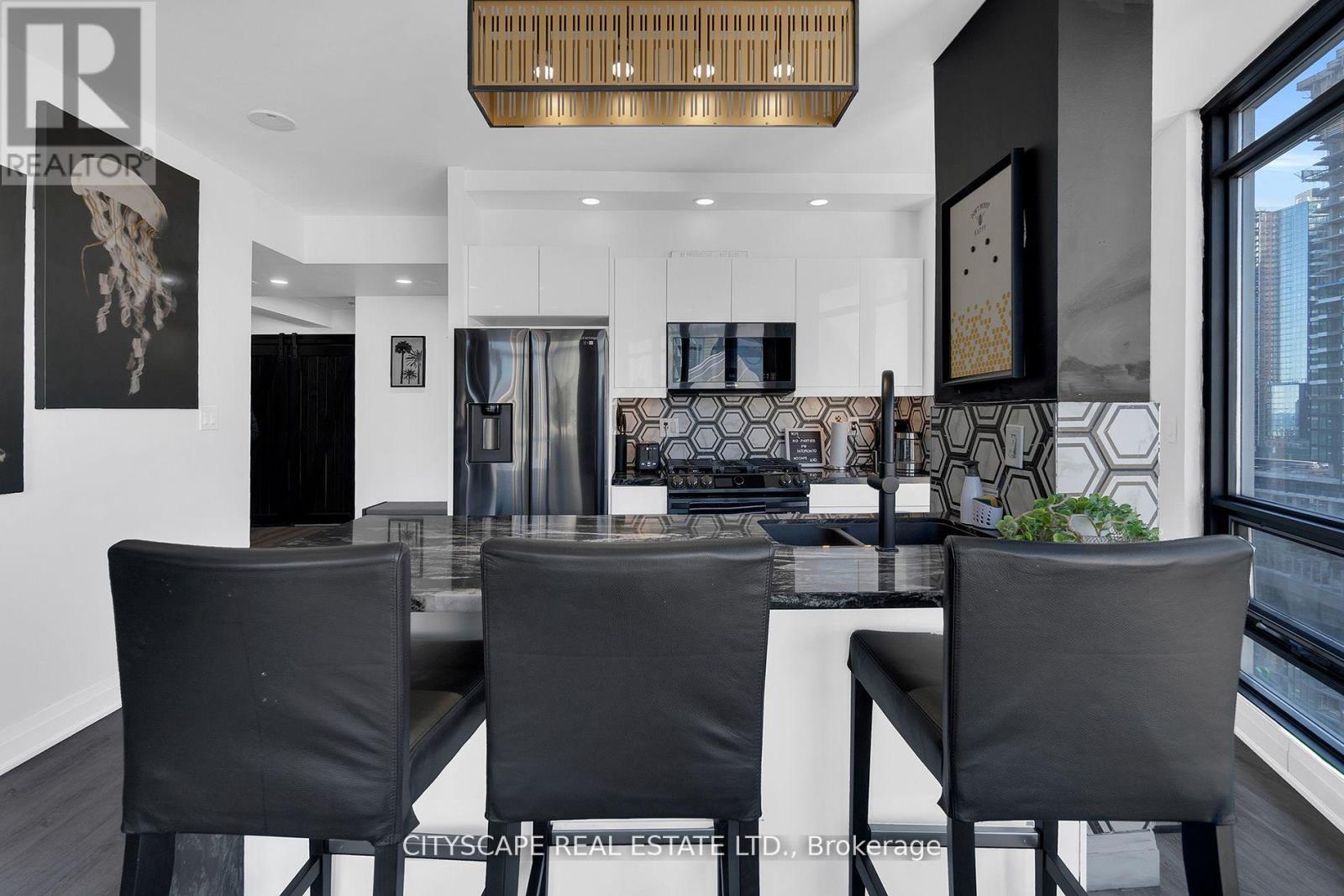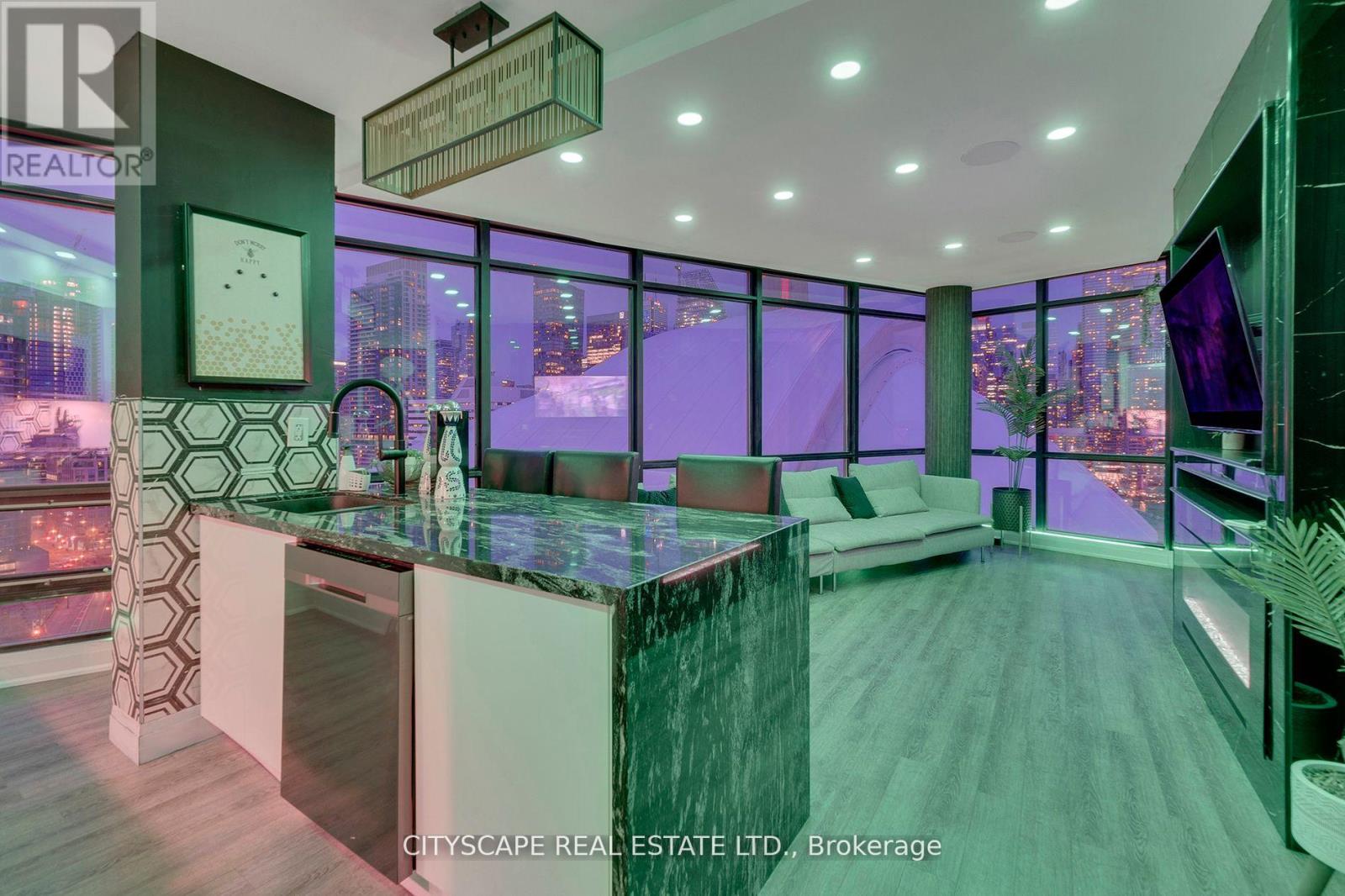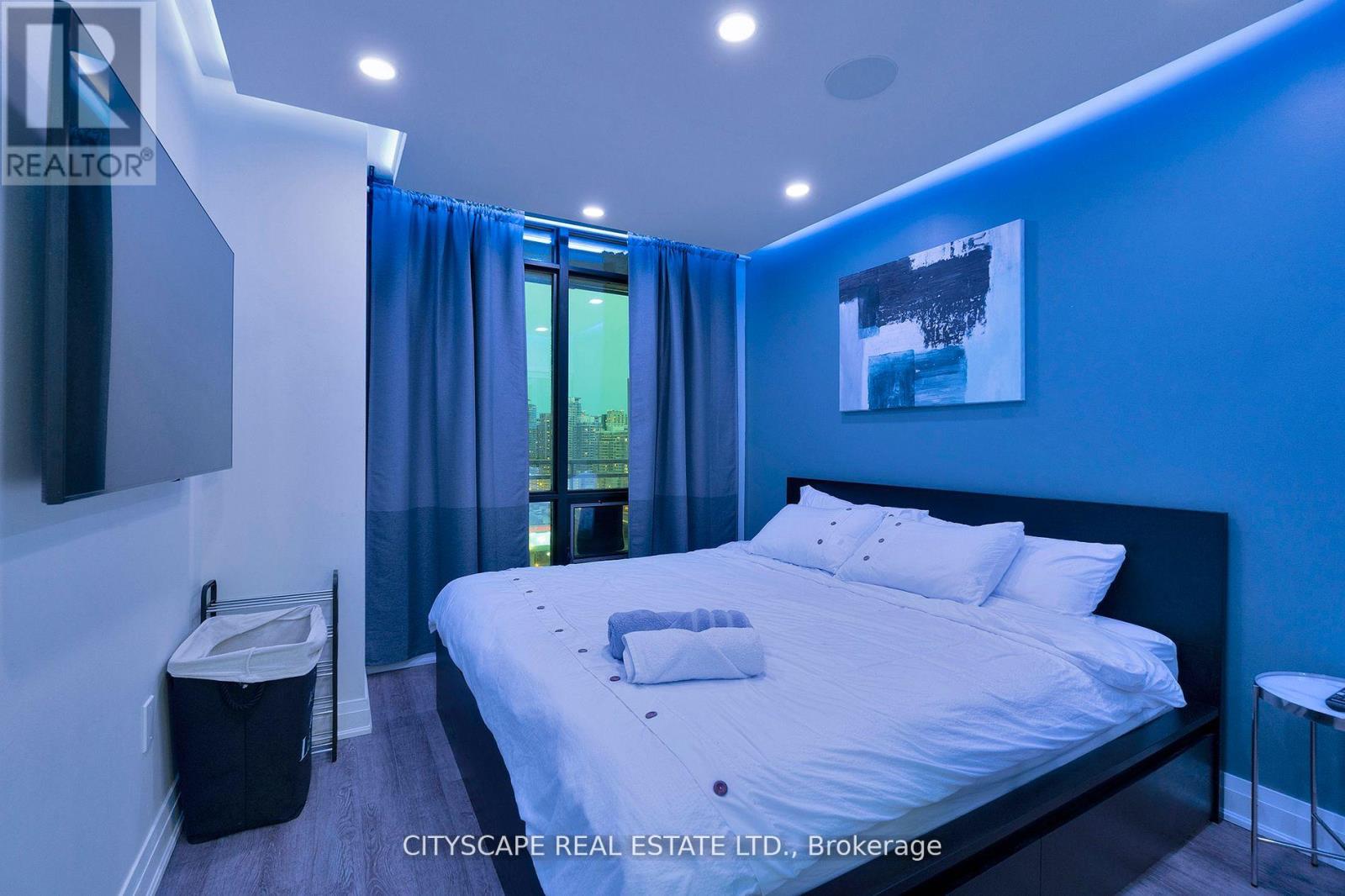2308 - 3 Navy Wharf Court N Toronto (Waterfront Communities), Ontario M5V 3V1
$45 Monthly
Location & Luxury. The Crown of Downtown. Where luxury meets location at its finest. Fully furnished with modern design. This unit was fully gutted and made to impress. Updated Corner Unit with 2 Beds +Den which also includes an office space with a bed. Beautiful Split Floor Plan. Fully equipped kitchen with brand new Samsung Smart Appliances, waterfall Granite island. Google Smart Temperature control and smart LED Light control with colour changing settings. All can be controlled from the app. Bathrooms include full floor to ceiling tile and smart LED mirrors with bluetooth function. Amazing Unobstructed Lake & City Views. Minutes to Everything - Landmarks, ScotiaBank Arena & Maple Leafs Square, Rogers Centre, Fashion District, Entertainment & Financial Districts, Union Station/TTC, HarbourFront, Restaurants, Etc. Easy Highway access & Convenient parking spot close to doors. Minutes To Billy Bishop Airport & Parks (Roundhouse Park/Canoe Landing/Queen Quay Waterfront). Landlord open to short term lease. Please inquire. **** EXTRAS **** Enjoy access to 30,000 SqFt. SuperClub Loaded with amazing amenities. Swimming Pool w Hot Tub, Fitness Center, Full size Basketball Court, Indoor Track, Squash Court, Pool Tables, 10 Pin Bowling, Party Rooms, Outdoor BBQs, Tennis court etc. (id:50886)
Property Details
| MLS® Number | C9308711 |
| Property Type | Single Family |
| Community Name | Waterfront Communities C1 |
| AmenitiesNearBy | Public Transit, Schools, Park |
| CommunityFeatures | Pet Restrictions, Community Centre |
| Features | Balcony |
| ParkingSpaceTotal | 1 |
| PoolType | Indoor Pool |
| ViewType | City View, Lake View, View Of Water |
Building
| BathroomTotal | 2 |
| BedroomsAboveGround | 2 |
| BedroomsBelowGround | 1 |
| BedroomsTotal | 3 |
| Amenities | Security/concierge, Exercise Centre, Recreation Centre, Storage - Locker |
| CoolingType | Central Air Conditioning |
| ExteriorFinish | Concrete, Steel |
| HeatingFuel | Natural Gas |
| HeatingType | Forced Air |
| Type | Apartment |
Parking
| Underground |
Land
| Acreage | No |
| LandAmenities | Public Transit, Schools, Park |
Rooms
| Level | Type | Length | Width | Dimensions |
|---|---|---|---|---|
| Main Level | Living Room | 5.44 m | 4.47 m | 5.44 m x 4.47 m |
| Main Level | Dining Room | 5.44 m | 4.47 m | 5.44 m x 4.47 m |
| Main Level | Kitchen | 4.98 m | 2.31 m | 4.98 m x 2.31 m |
| Main Level | Primary Bedroom | 5.38 m | 2.97 m | 5.38 m x 2.97 m |
| Main Level | Bedroom 2 | 3.4 m | 2.99 m | 3.4 m x 2.99 m |
| Main Level | Den | 2.34 m | 2 m | 2.34 m x 2 m |
Interested?
Contact us for more information
Joe Valesic
Salesperson
885 Plymouth Dr #2
Mississauga, Ontario L5V 0B5















































































