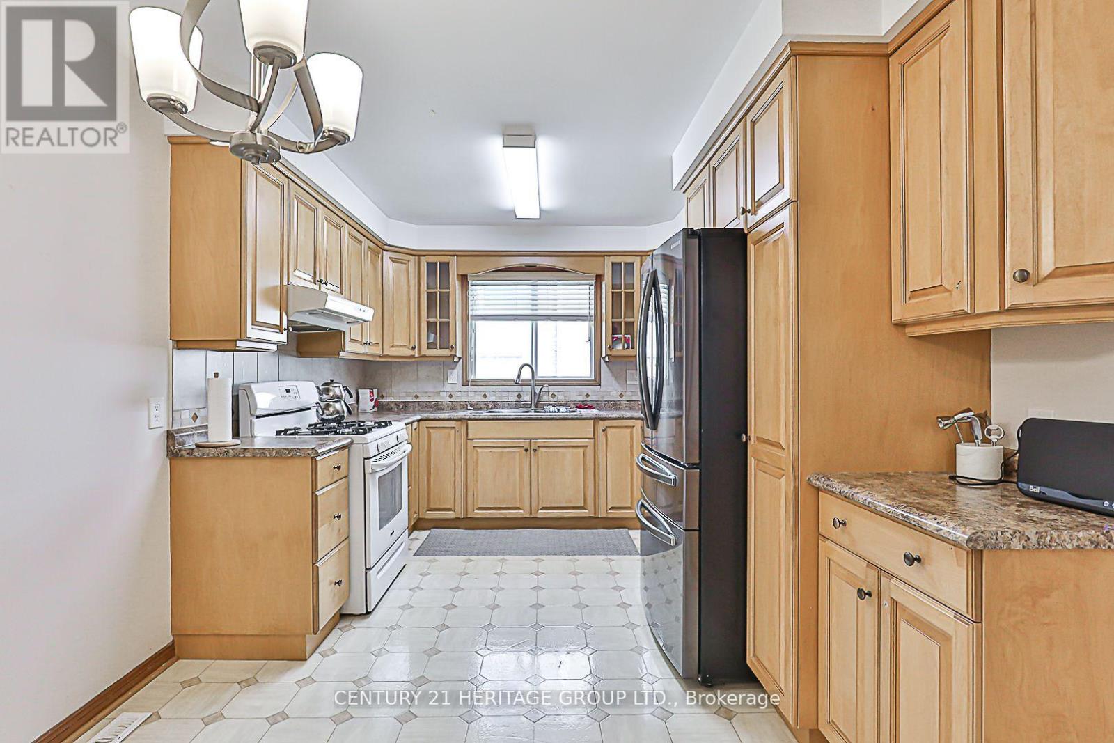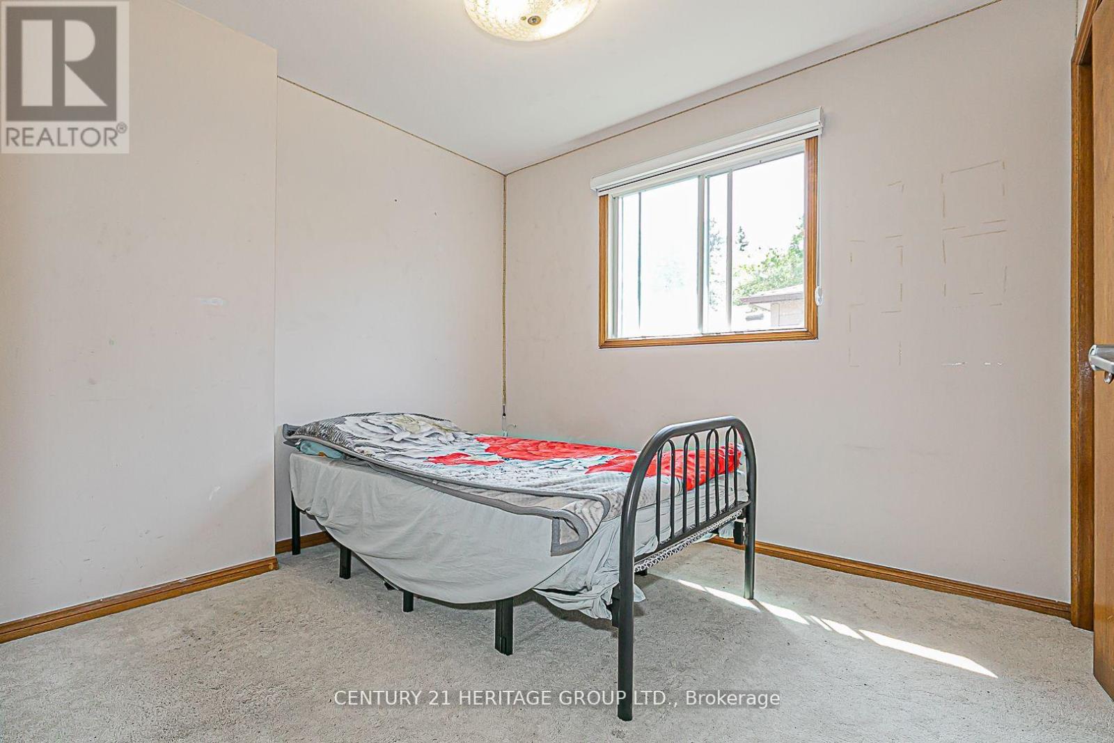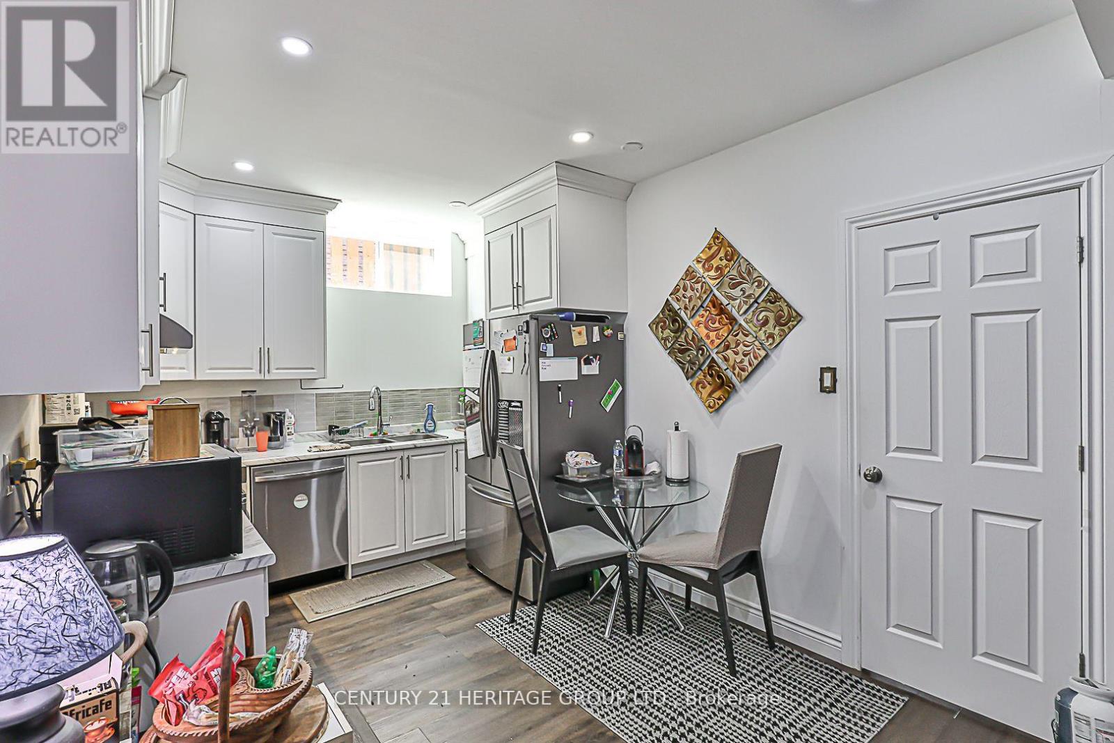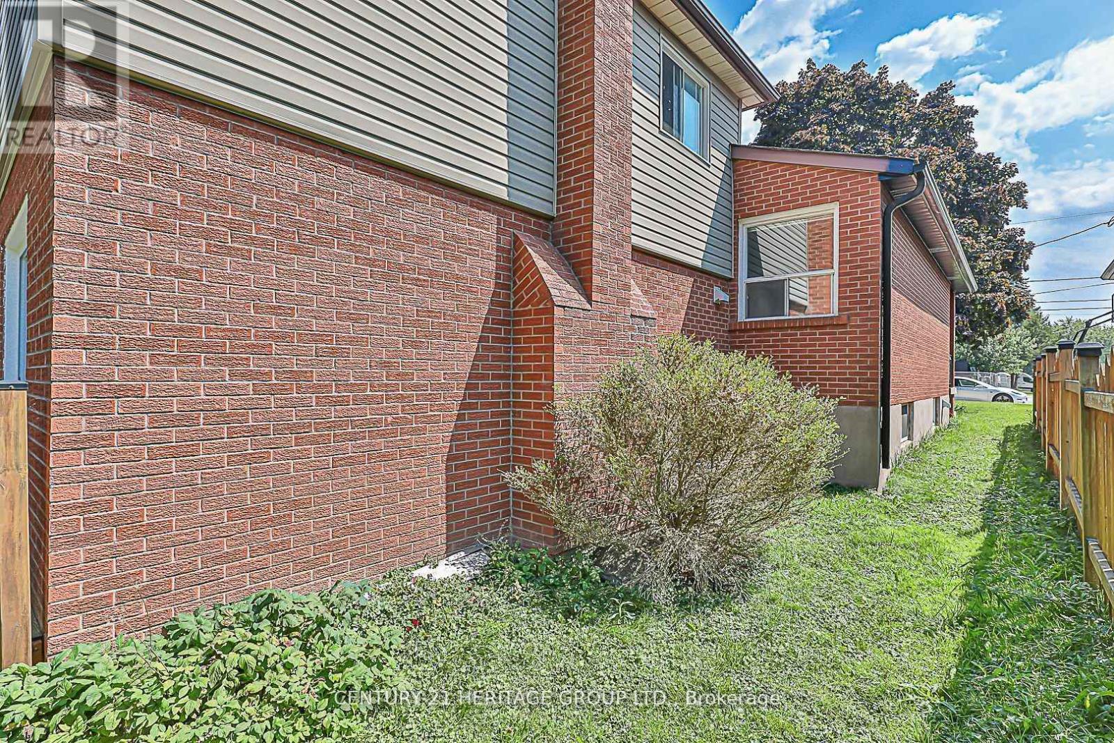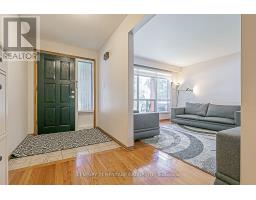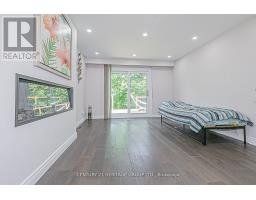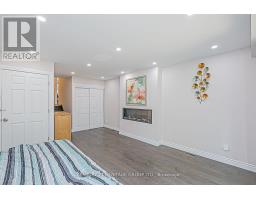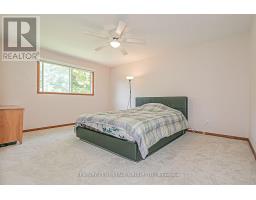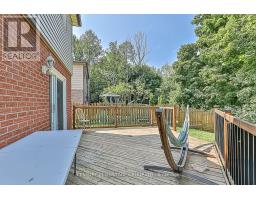289 Richmond Street Richmond Hill (Mill Pond), Ontario L4C 3Z2
$1,579,000
Exceptional Opportunity in the Prestigious Mill Pond Neighborhood. Located within a top-ranked school district. This property is ideal for families seeking to live in one of Richmond Hill's most desirable areas, as well as a great investment opportunity for investors. The home features a fully renovated in-law suite with a ground-level bedroom, a separate laundry, a private entrance, and a full kitchen, enhancing its overall value. The lower level boasts a media room with a walkout to a private backyard and a fireplace, perfect for relaxation and entertainment. The property is conveniently situated within walking distance to Mill Pond Park, a hospital, high ranking schools, and plenty of Local Shops & Dining @ Histroric Downtown District. (id:50886)
Property Details
| MLS® Number | N9308073 |
| Property Type | Single Family |
| Community Name | Mill Pond |
| AmenitiesNearBy | Hospital, Park, Schools |
| Features | In-law Suite |
| ParkingSpaceTotal | 6 |
Building
| BathroomTotal | 2 |
| BedroomsAboveGround | 4 |
| BedroomsTotal | 4 |
| Appliances | Dishwasher, Dryer, Oven, Refrigerator |
| BasementDevelopment | Finished |
| BasementFeatures | Separate Entrance |
| BasementType | N/a (finished) |
| ConstructionStyleAttachment | Detached |
| ConstructionStyleSplitLevel | Backsplit |
| CoolingType | Central Air Conditioning |
| ExteriorFinish | Brick, Aluminum Siding |
| FireplacePresent | Yes |
| FlooringType | Laminate, Hardwood, Tile, Carpeted |
| FoundationType | Unknown |
| HeatingFuel | Natural Gas |
| HeatingType | Forced Air |
| Type | House |
| UtilityWater | Municipal Water |
Parking
| Garage |
Land
| Acreage | No |
| FenceType | Fenced Yard |
| LandAmenities | Hospital, Park, Schools |
| Sewer | Sanitary Sewer |
| SizeDepth | 120 Ft ,1 In |
| SizeFrontage | 47 Ft |
| SizeIrregular | 47.02 X 120.12 Ft |
| SizeTotalText | 47.02 X 120.12 Ft |
Rooms
| Level | Type | Length | Width | Dimensions |
|---|---|---|---|---|
| Basement | Recreational, Games Room | 3.9 m | 3.3 m | 3.9 m x 3.3 m |
| Basement | Kitchen | 4.9 m | 4.5 m | 4.9 m x 4.5 m |
| Main Level | Living Room | 4.9 m | 3 m | 4.9 m x 3 m |
| Main Level | Dining Room | 3.2 m | 3.1 m | 3.2 m x 3.1 m |
| Main Level | Kitchen | 3 m | 2.2 m | 3 m x 2.2 m |
| Main Level | Eating Area | 3 m | 2.8 m | 3 m x 2.8 m |
| Upper Level | Primary Bedroom | 4.4 m | 3.5 m | 4.4 m x 3.5 m |
| Upper Level | Bedroom 2 | 3.7 m | 3 m | 3.7 m x 3 m |
| Upper Level | Bedroom 3 | 2.6 m | 2.6 m | 2.6 m x 2.6 m |
| Ground Level | Bedroom 4 | 3.9 m | 3.3 m | 3.9 m x 3.3 m |
| Ground Level | Family Room | 5.9 m | 3.6 m | 5.9 m x 3.6 m |
https://www.realtor.ca/real-estate/27387096/289-richmond-street-richmond-hill-mill-pond-mill-pond
Interested?
Contact us for more information
Sherry Etezadi
Broker
11160 Yonge St # 3 & 7
Richmond Hill, Ontario L4S 1H5
Fara Homayoonkhah
Broker
11160 Yonge St # 3 & 7
Richmond Hill, Ontario L4S 1H5









