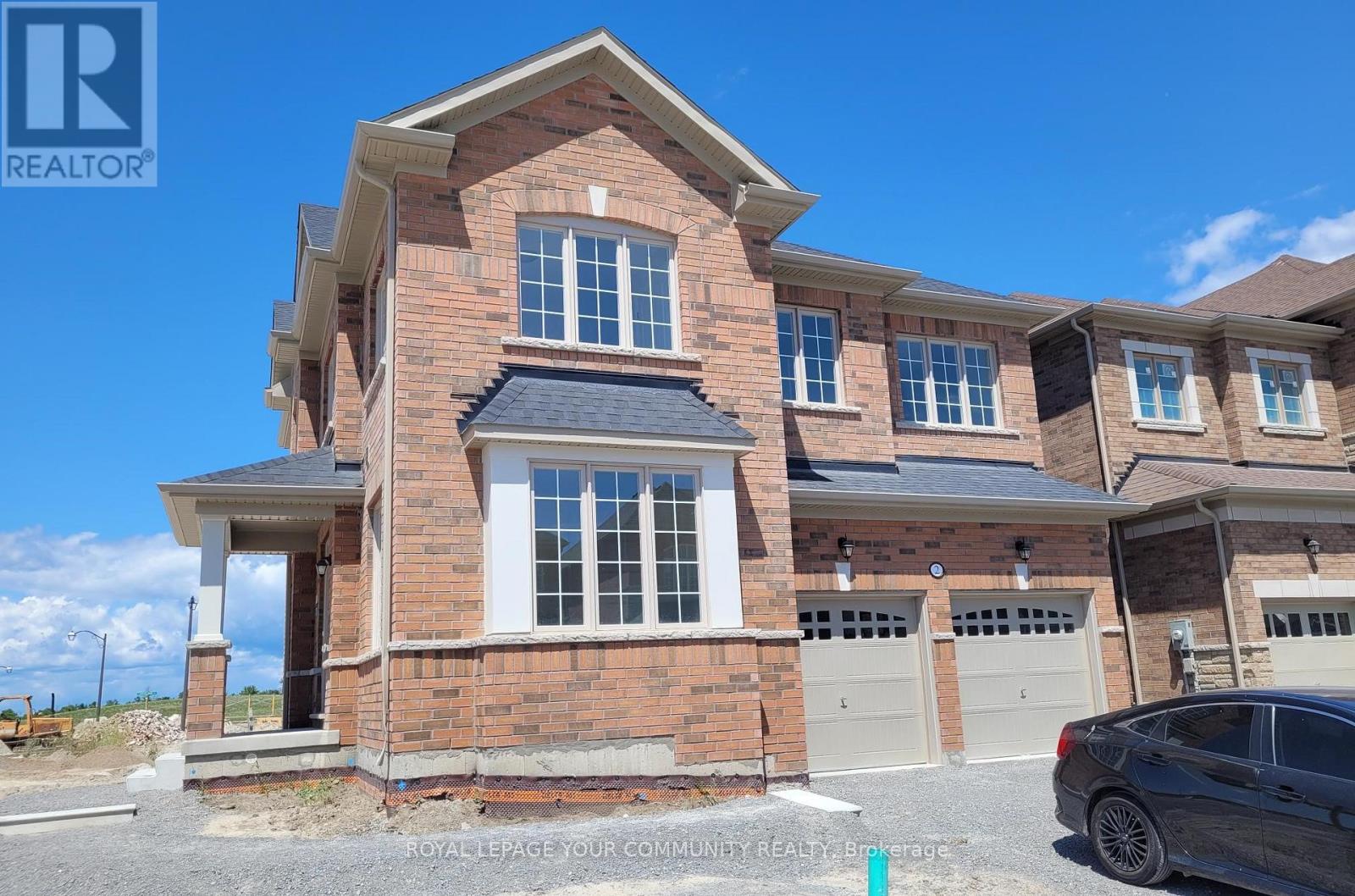2 Lorrain Hand Crescent Georgina, Ontario L4P 0S9
$1,399,900
Beautiful Marycroft Built Royce Model 3008 sq. ft. 5 bedrooms home with lots of large bright windows throughout. This house includes over $48,000 upgrades including 9 ft. basement ceilings, 3 pc. rough in & cold cellar, upgraded cabinets & counters, upgraded floor & wall tiles. Many pot lights throughout, black metal stair pickets, and more. Located on a large corner lot that will be partially fenced, in a new phase of Simcoe Landing near premiere homes. Close walking distance to shops, schools, the new rec centre, and all Keswick's amenities. Just 15 minutes to Newmarket and a few minutes to the 404 highway. **** EXTRAS **** Driveway and fence to be finished as per contract. (id:50886)
Property Details
| MLS® Number | N9144919 |
| Property Type | Single Family |
| Community Name | Keswick South |
| ParkingSpaceTotal | 4 |
Building
| BathroomTotal | 4 |
| BedroomsAboveGround | 5 |
| BedroomsTotal | 5 |
| Appliances | Water Meter, Water Heater, Dishwasher, Dryer, Refrigerator, Stove, Washer |
| BasementType | Full |
| ConstructionStyleAttachment | Detached |
| ExteriorFinish | Brick, Stone |
| FireplacePresent | Yes |
| FlooringType | Hardwood, Ceramic, Carpeted |
| FoundationType | Poured Concrete |
| HalfBathTotal | 1 |
| HeatingFuel | Natural Gas |
| HeatingType | Forced Air |
| StoriesTotal | 2 |
| SizeInterior | 2999.975 - 3499.9705 Sqft |
| Type | House |
| UtilityWater | Municipal Water |
Parking
| Attached Garage |
Land
| Acreage | No |
| Sewer | Sanitary Sewer |
| SizeDepth | 89 Ft |
| SizeFrontage | 40 Ft |
| SizeIrregular | 40 X 89 Ft ; 56ft. At Rear |
| SizeTotalText | 40 X 89 Ft ; 56ft. At Rear |
Rooms
| Level | Type | Length | Width | Dimensions |
|---|---|---|---|---|
| Second Level | Primary Bedroom | 5.49 m | 3.66 m | 5.49 m x 3.66 m |
| Second Level | Bedroom 2 | 5.03 m | 3.05 m | 5.03 m x 3.05 m |
| Second Level | Bedroom 3 | 3.1 m | 3.05 m | 3.1 m x 3.05 m |
| Second Level | Bedroom 4 | 3.05 m | 2.9 m | 3.05 m x 2.9 m |
| Second Level | Bedroom 5 | 3.5 m | 3.2 m | 3.5 m x 3.2 m |
| Main Level | Living Room | 5.69 m | 5.64 m | 5.69 m x 5.64 m |
| Main Level | Family Room | 5.54 m | 3.35 m | 5.54 m x 3.35 m |
| Main Level | Kitchen | 3.96 m | 2.62 m | 3.96 m x 2.62 m |
| Main Level | Eating Area | 3.96 m | 2.74 m | 3.96 m x 2.74 m |
Interested?
Contact us for more information
Sandy Simpson
Salesperson
Susan Booth
Salesperson































