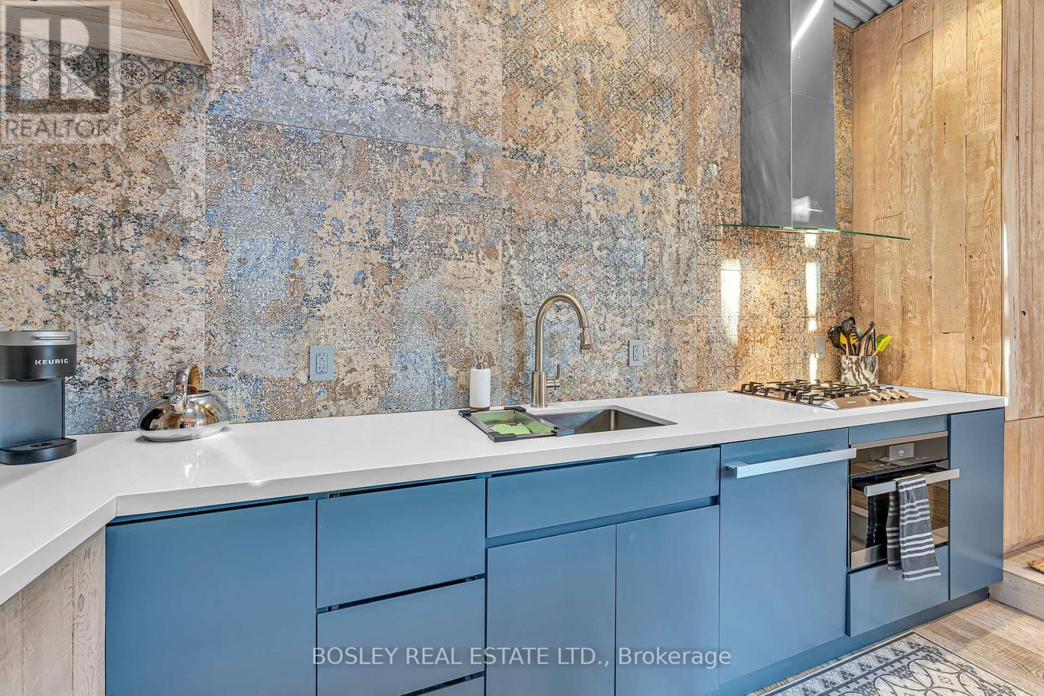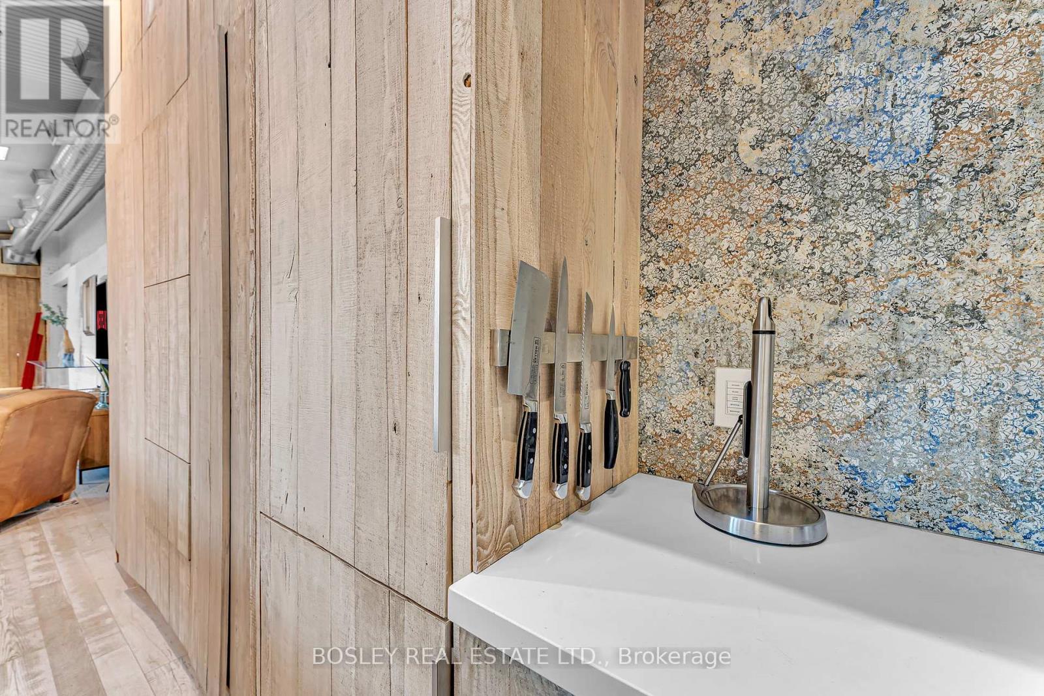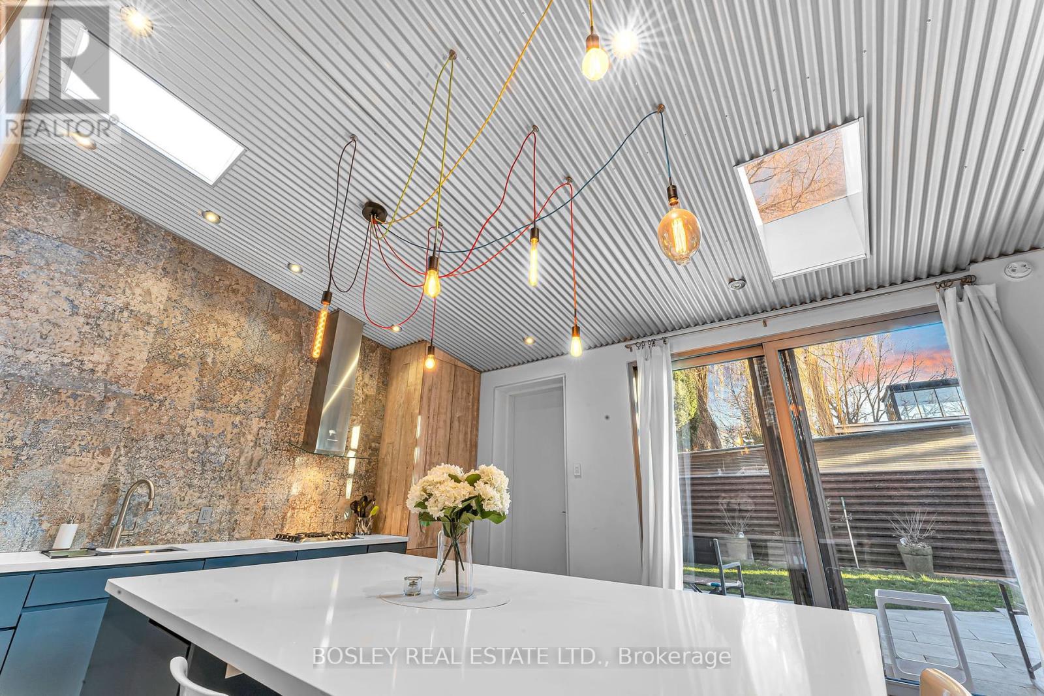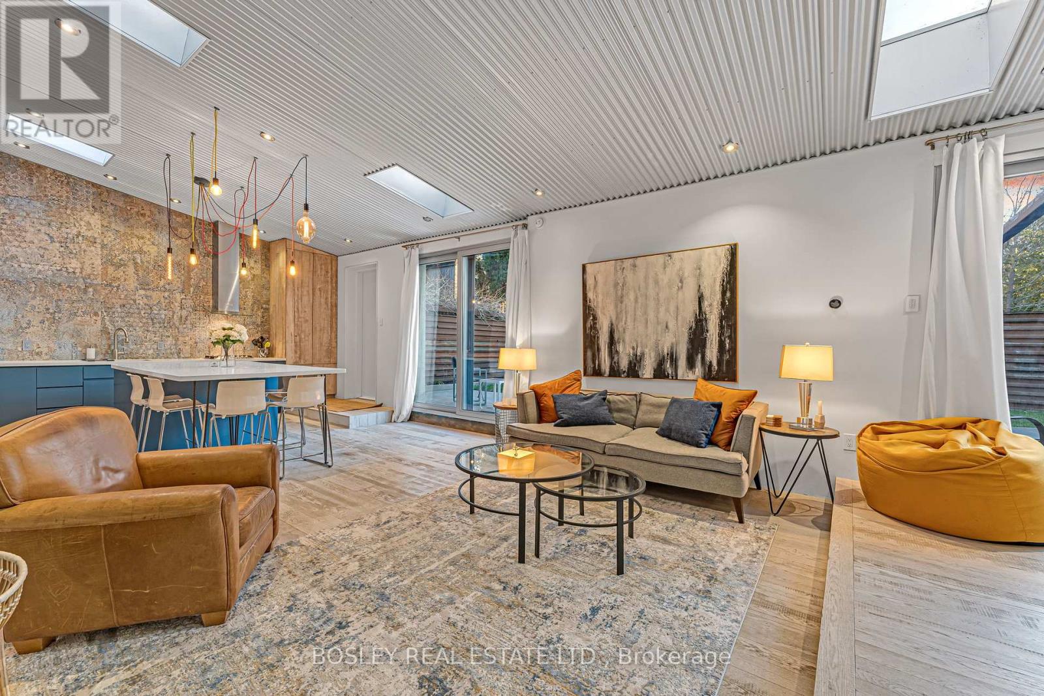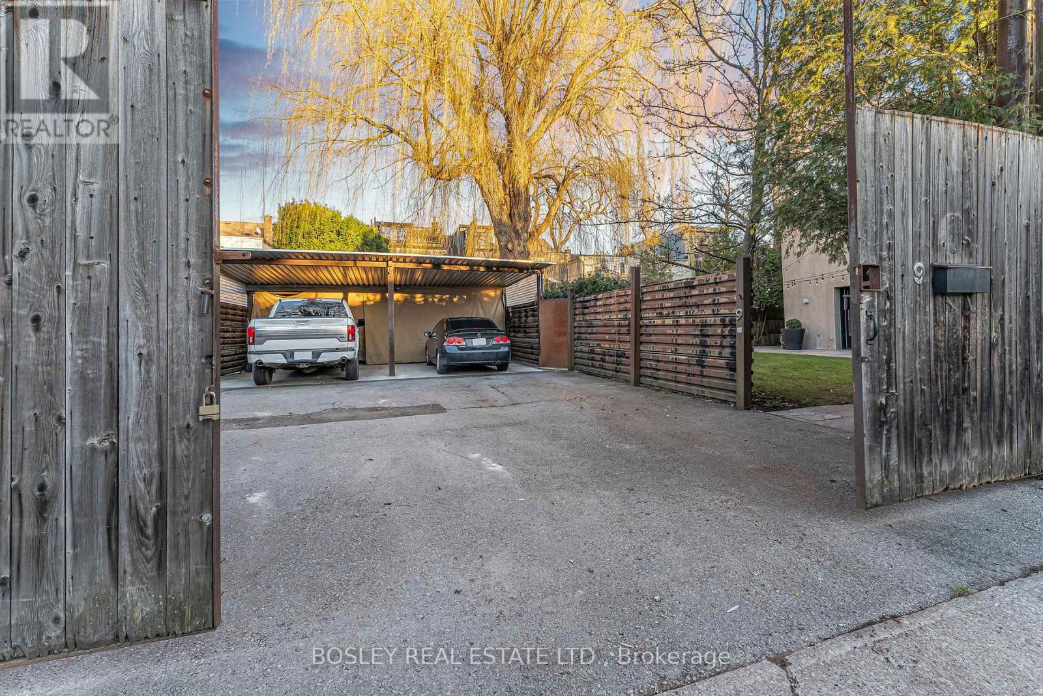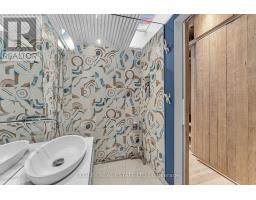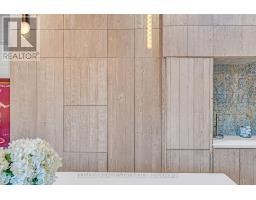15 Peyton Lane Toronto (South Riverdale), Ontario M4M 3R3
$4,595 Monthly
1,000 Sq Ft Very Private Studio/Coachhouse/Office, 12' Ceilings, Stunning Private Fenced Yard, 2/3 Car Pkg, Carport, Infloor Heating, Cac, Metal Ceilings, Exposed Brick Walls, Custom Kitchen And Cabinetry, A Wow Bathroom, Massive Sliding Glass Doors From Living And Bedroom With Walk-Out To Private Porcelain Patio And A Stunning Covered Seating Area, With Bbq. Beautifull Contemporary Furnishings. Short term Long Term. Price Varies With Term, Utilities Extra **** EXTRAS **** Miele: Fridge/Microwave/Oven/Gas Cooktop/Dishwasher/Washer/Dryer, Fag, Cac, Navion Tankless Combi Infloor And Domestic Water, Led Lighting With Lutron Switch Controls, The Best Of The Best, Corrugated Steel Ceilings, 7 skylights, parking (id:50886)
Property Details
| MLS® Number | E9307985 |
| Property Type | Single Family |
| Community Name | South Riverdale |
| AmenitiesNearBy | Park, Public Transit, Place Of Worship, Schools |
| CommunityFeatures | Community Centre |
| Features | Flat Site, Carpet Free |
| ParkingSpaceTotal | 3 |
| Structure | Shed |
Building
| BathroomTotal | 1 |
| BedroomsAboveGround | 1 |
| BedroomsTotal | 1 |
| Amenities | Separate Electricity Meters |
| Appliances | Oven - Built-in, Range, Water Heater - Tankless |
| ArchitecturalStyle | Loft |
| ConstructionStyleAttachment | Detached |
| CoolingType | Central Air Conditioning |
| ExteriorFinish | Concrete |
| FireProtection | Smoke Detectors |
| FlooringType | Laminate |
| FoundationType | Slab |
| HeatingFuel | Natural Gas |
| HeatingType | Forced Air |
| Type | House |
| UtilityWater | Municipal Water |
Parking
| Detached Garage |
Land
| Acreage | No |
| LandAmenities | Park, Public Transit, Place Of Worship, Schools |
| Sewer | Sanitary Sewer |
| SizeDepth | 50 Ft |
| SizeFrontage | 145 Ft |
| SizeIrregular | 145 X 50 Ft |
| SizeTotalText | 145 X 50 Ft |
Rooms
| Level | Type | Length | Width | Dimensions |
|---|---|---|---|---|
| Main Level | Kitchen | 8.6 m | 4.4 m | 8.6 m x 4.4 m |
| Main Level | Dining Room | 3.2 m | 4.4 m | 3.2 m x 4.4 m |
| Main Level | Living Room | 4.4 m | 3.2 m | 4.4 m x 3.2 m |
| Main Level | Primary Bedroom | 5.5 m | 4.6 m | 5.5 m x 4.6 m |
Utilities
| Cable | Available |
| Sewer | Installed |
https://www.realtor.ca/real-estate/27387057/15-peyton-lane-toronto-south-riverdale-south-riverdale
Interested?
Contact us for more information
Michael Tar
Broker
103 Vanderhoof Ave Unit B
Toronto, Ontario M4G 2H5




