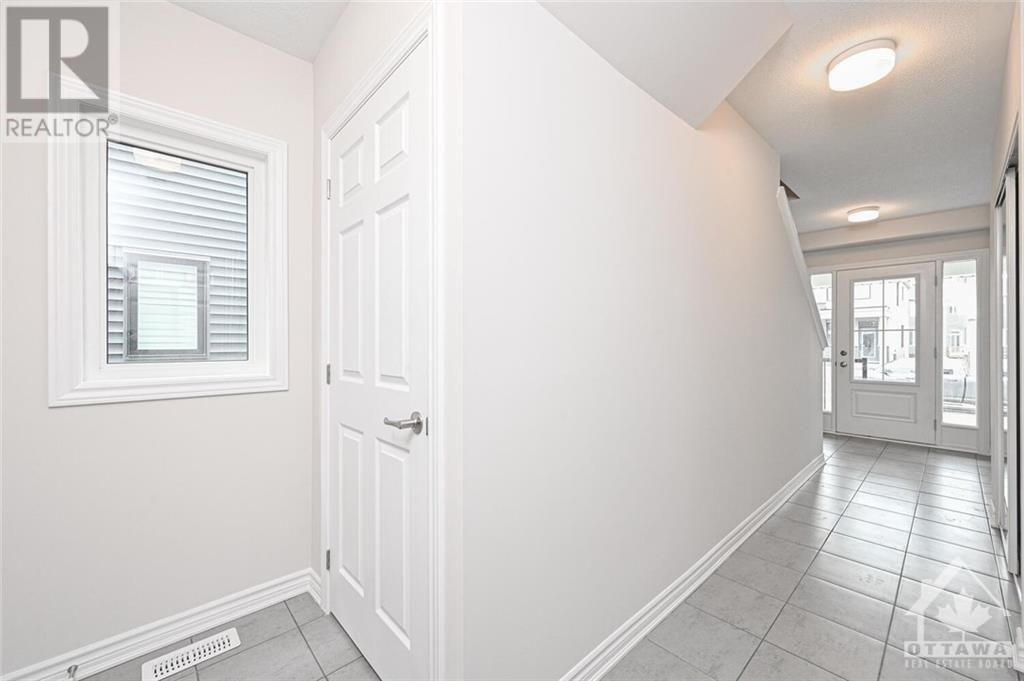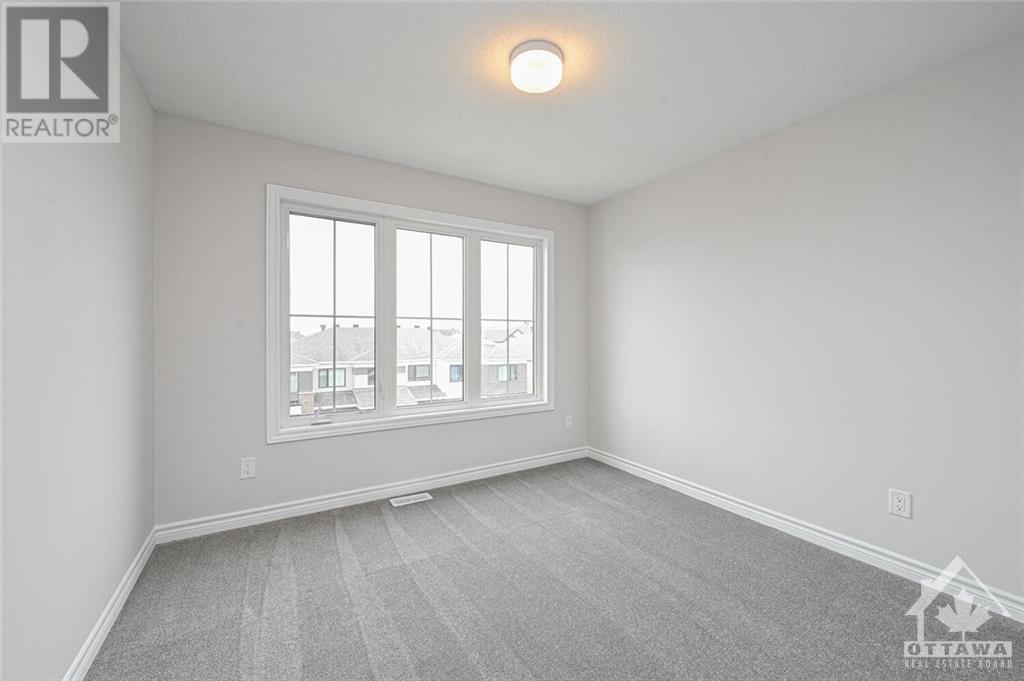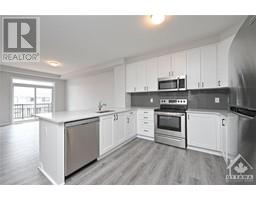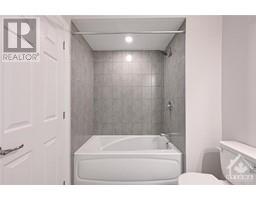55 Lentago Avenue Ottawa, Ontario K2J 7A1
$2,600 Monthly
This modern 3-storey townhome, with 3 bedrooms + office, has everything you are looking for including new parks and schools within a short walking distance. This tastefully designed home is equipped with: S/S stove, fridge, dishwasher, microwave/hood fan, white front loading washer & dryer, automatic garage door opener, Ecobee thermostat PLUS the aded BONUS of window blinds (to be installed in coming weeks). Main floor has convenient drop-and-go shelving & hook area to help keep your coats, bags & shoes organized & easily accessible, along with a large closet, office & separate laundry room. The open concept 2nd floor has tons of natural light, a modern kitchen with deep S/S sink, white quartz countertops, grey cabinetry, modern dining room lighting & access to an extra-large wrap around balcony - the perfect space for entertaining. Master bedroom has a walk-in closet & door to full bath. Basement level - plenty of space for all your storage needs. Prefer no pets. No smoking. (id:50886)
Property Details
| MLS® Number | 1411163 |
| Property Type | Single Family |
| Neigbourhood | Half Moon Bay |
| AmenitiesNearBy | Golf Nearby, Recreation Nearby, Shopping |
| CommunicationType | Internet Access |
| CommunityFeatures | Family Oriented |
| Features | Balcony, Automatic Garage Door Opener |
| ParkingSpaceTotal | 2 |
Building
| BathroomTotal | 2 |
| BedroomsAboveGround | 3 |
| BedroomsTotal | 3 |
| Amenities | Laundry - In Suite |
| Appliances | Refrigerator, Dishwasher, Dryer, Microwave Range Hood Combo, Stove, Washer |
| BasementDevelopment | Unfinished |
| BasementType | Full (unfinished) |
| ConstructedDate | 2022 |
| CoolingType | Central Air Conditioning |
| ExteriorFinish | Stone, Siding |
| FlooringType | Wall-to-wall Carpet, Laminate, Ceramic |
| HalfBathTotal | 1 |
| HeatingFuel | Natural Gas |
| HeatingType | Forced Air |
| StoriesTotal | 3 |
| Type | Row / Townhouse |
| UtilityWater | Municipal Water |
Parking
| Attached Garage |
Land
| Acreage | No |
| LandAmenities | Golf Nearby, Recreation Nearby, Shopping |
| Sewer | Municipal Sewage System |
| SizeIrregular | * Ft X * Ft |
| SizeTotalText | * Ft X * Ft |
| ZoningDescription | Residential |
Rooms
| Level | Type | Length | Width | Dimensions |
|---|---|---|---|---|
| Second Level | Great Room | 16'9" x 16'1" | ||
| Second Level | Kitchen | 9'1" x 12'0" | ||
| Second Level | Dining Room | 10'8" x 8'8" | ||
| Third Level | Primary Bedroom | 14'7" x 10'0" | ||
| Third Level | Bedroom | 10'6" x 9'9" | ||
| Third Level | Bedroom | 9'4" x 8'10" | ||
| Lower Level | Storage | Measurements not available | ||
| Main Level | Office | 9'9" x 9'6" | ||
| Main Level | Laundry Room | Measurements not available |
https://www.realtor.ca/real-estate/27389915/55-lentago-avenue-ottawa-half-moon-bay
Interested?
Contact us for more information
Christy-Ann Drouin
Salesperson
4 - 1130 Wellington St West
Ottawa, Ontario K1Y 2Z3











































