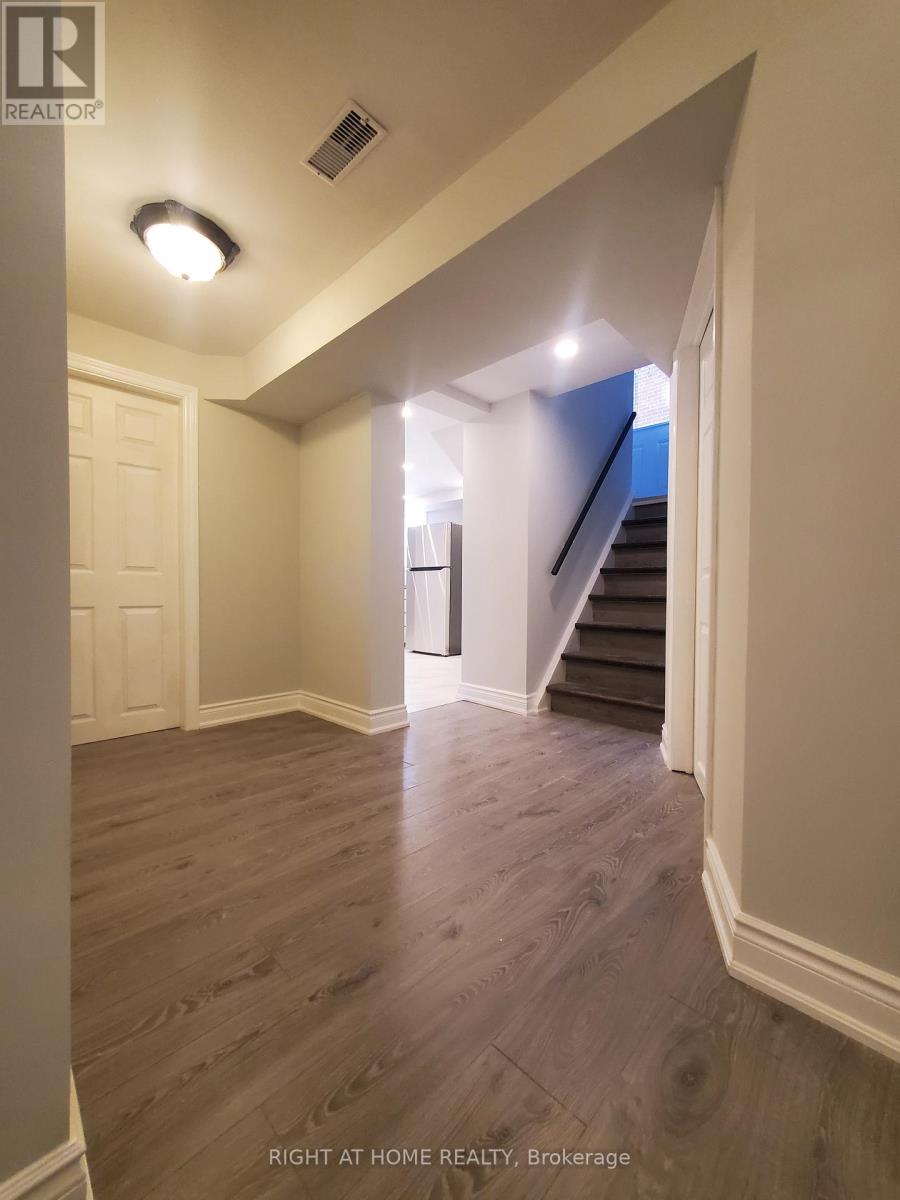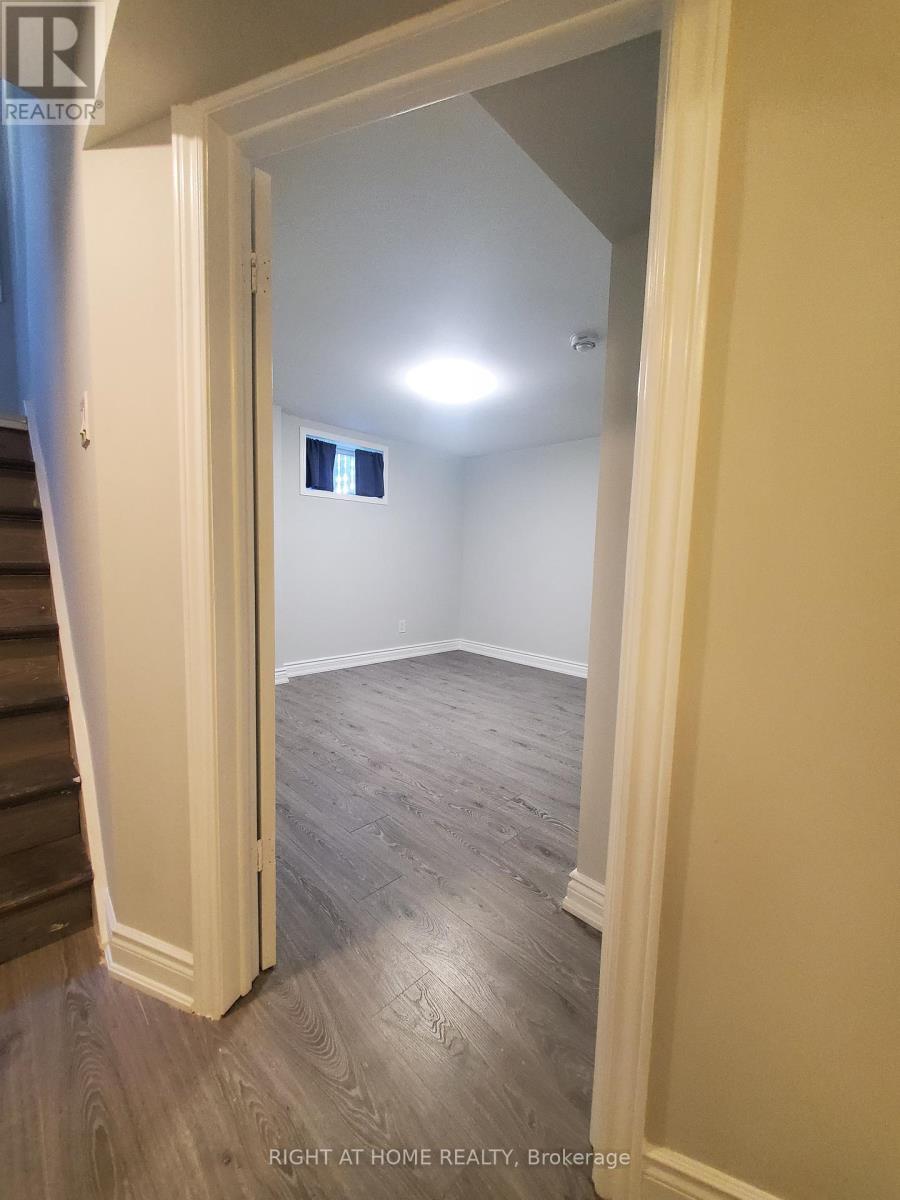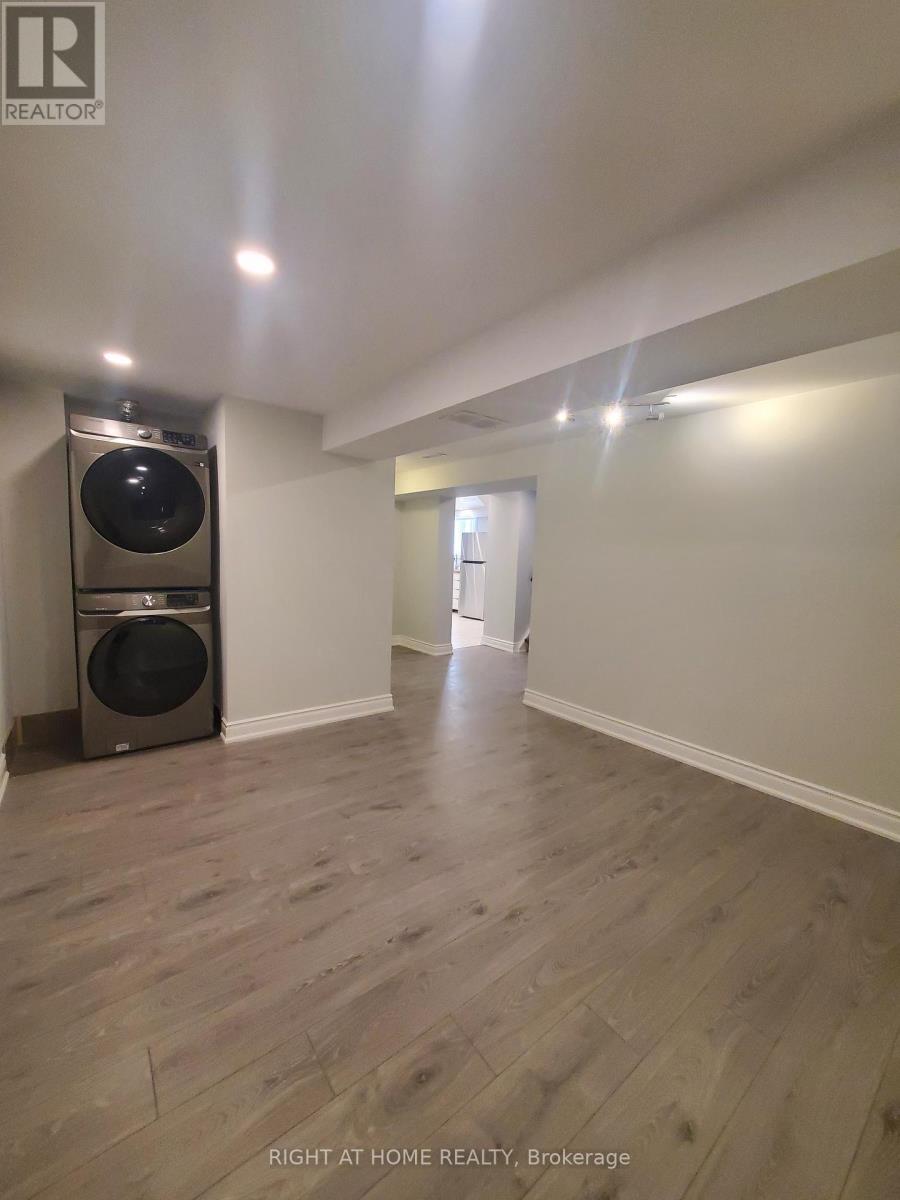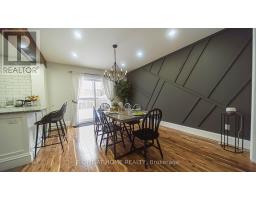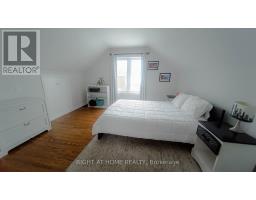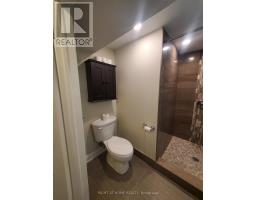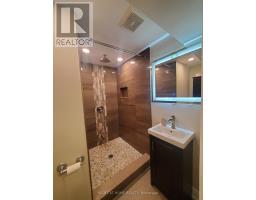214 Kenilworth Avenue S Hamilton (Delta), Ontario L8K 2T4
$825,000
Welcome To 214 Kenilworth Ave - A Stunning Renovated Gem In Hamilton's Coveted Delta Area. Discover This Beautifully Updated 1 1/2 Storey Detached Home, Offering Versatility For Multi-Generational Living Or As An Income-Generating Opportunity. Renovated In 2022, This Residence Combines Modern Amenities With Charming Character. Step Inside To A Bright And Inviting Interior Featuring Hardwood Floors Throughout. The Spacious Living Room Boasts A Decorative Fireplace, While The Character-Filled Dining Room Provides A Warm And Welcoming Space. The Sleek, Contemporary Kitchen Is A Chefs Delight, Equipped With An Island And Stainless Steel Appliances, And Seamlessly Connects To A Sunny Dining And Family Room Perfect For Entertaining. Sliding Doors Open To A Generous Backyard With A Stone Patio, Ideal For BBQs And Cozy Fall Gatherings. On The Main Floor, You'll Find A Powder Room And A Cozy Den, Which Can Easily Be Transformed Into A Guest Bedroom. Upstairs, Two Comfortable Bedrooms With New Windows And Closets Await, Along With An Updated 4-Piece Bath. The Fully Finished Basement Is A Standout Feature, Offering A Second Kitchen, Foyer, Large Bedroom, Living/Rec Room, And A 3-Piece Bath With A Walk-In Shower. A Separate Entrance To This Unit Ensures Convenience For In-Law Or Guest Accommodations. The Large Detached Garage, With Its Extended Workspace, Is Perfect For Hobbies Or A Home Workshop. Located In A Sought-After East Hamilton Neighborhood, This Home Is Just Minutes From Trendy Ottawa St., Schools, Shopping, Transit, Parks, And Major Highways, And The Soon-To-Come Hamilton LRT (Light Rail Transit) Project. With Many Recent Upgrades, 214 Kenilworth Ave Is Ready For You To Move In And Enjoy! **** EXTRAS **** Recent Upgrades Over 60K Incl. Finished Bsmt/Additional Dwelling Separate Unit (2022) W/Permit, Separate Laundry Units (2022), Roof (2022), Air Conditioning & Furnace (2022), Driveway Extension (2022), Appliances (2022), New Windows (2023). (id:50886)
Property Details
| MLS® Number | X9309157 |
| Property Type | Single Family |
| Community Name | Delta |
| AmenitiesNearBy | Park, Public Transit |
| CommunityFeatures | School Bus |
| Features | Carpet Free, In-law Suite |
| ParkingSpaceTotal | 5 |
Building
| BedroomsAboveGround | 3 |
| BedroomsBelowGround | 1 |
| BedroomsTotal | 4 |
| Appliances | Water Heater, Dishwasher, Dryer, Microwave, Refrigerator, Stove, Washer, Window Coverings |
| BasementFeatures | Apartment In Basement, Separate Entrance |
| BasementType | N/a |
| ConstructionStyleAttachment | Detached |
| CoolingType | Central Air Conditioning |
| ExteriorFinish | Aluminum Siding, Brick |
| FlooringType | Hardwood, Tile, Parquet, Laminate |
| FoundationType | Block |
| HalfBathTotal | 1 |
| HeatingFuel | Natural Gas |
| HeatingType | Forced Air |
| StoriesTotal | 2 |
| Type | House |
| UtilityWater | Municipal Water |
Parking
| Detached Garage |
Land
| Acreage | No |
| LandAmenities | Park, Public Transit |
| Sewer | Sanitary Sewer |
| SizeDepth | 100 Ft |
| SizeFrontage | 40 Ft |
| SizeIrregular | 40 X 100 Ft |
| SizeTotalText | 40 X 100 Ft |
Rooms
| Level | Type | Length | Width | Dimensions |
|---|---|---|---|---|
| Second Level | Primary Bedroom | 4.5 m | 3.95 m | 4.5 m x 3.95 m |
| Second Level | Bedroom 2 | 3.9 m | 3.73 m | 3.9 m x 3.73 m |
| Basement | Kitchen | 5.03 m | 3.25 m | 5.03 m x 3.25 m |
| Basement | Foyer | 2.73 m | 2.3 m | 2.73 m x 2.3 m |
| Basement | Bedroom | 3.5 m | 3.05 m | 3.5 m x 3.05 m |
| Basement | Living Room | 3.55 m | 3.32 m | 3.55 m x 3.32 m |
| Main Level | Living Room | 5.8 m | 3.8 m | 5.8 m x 3.8 m |
| Main Level | Dining Room | 4.5 m | 3.65 m | 4.5 m x 3.65 m |
| Main Level | Kitchen | 3.8 m | 3.5 m | 3.8 m x 3.5 m |
| Main Level | Office | 3.45 m | 3.3 m | 3.45 m x 3.3 m |
https://www.realtor.ca/real-estate/27390290/214-kenilworth-avenue-s-hamilton-delta-delta
Interested?
Contact us for more information
Irissa Vesselinov Loutchanska
Salesperson
480 Eglinton Ave West #30, 106498
Mississauga, Ontario L5R 0G2
























