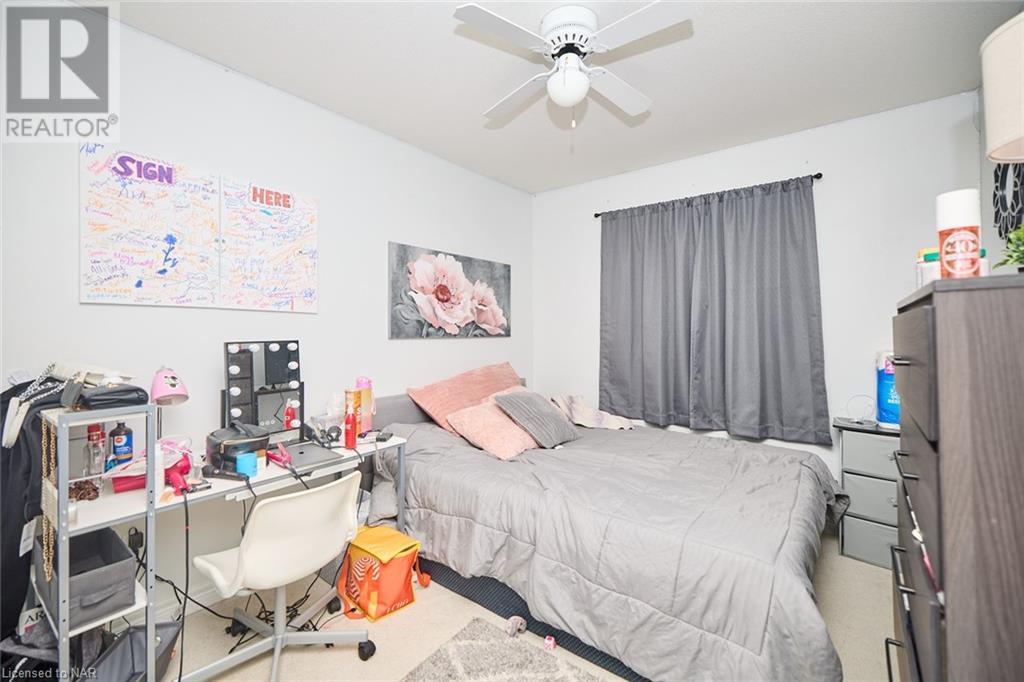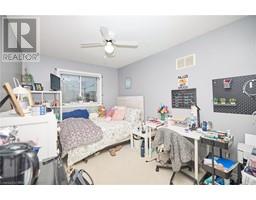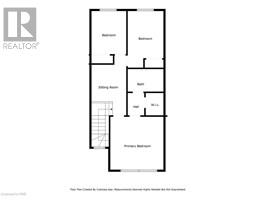29 Natalie Court Thorold, Ontario L2V 5C6
$649,900
Seize the opportunity to own a fully rented townhome in the sought-after Confederation Heights neighborhood. This 3+2 bedroom, 2.5 bathroom fully finished home is perfect for savvy investors looking for steady rental income (especially near Brock U). The main floor boasts a bright, open-concept living, dining, and kitchen combination with sliding doors leading to a private, fenced yard. Upstairs, you'll find 3 spacious bedrooms, a versatile loft, and a full bathroom with ensuite privilege. The finished basement adds even more value with 2 additional bedrooms, a full bathroom, and laundry facilities. With a single car garage, a driveway that fits two, and a prime location near Brock University, the Pen Centre, Niagara College, and major highways, this property offers convenience and long-term appeal. Don’t miss out on this turnkey investment opportunity on Natalie Court! (id:50886)
Property Details
| MLS® Number | 40642795 |
| Property Type | Single Family |
| AmenitiesNearBy | Park, Public Transit, Schools |
| CommunityFeatures | School Bus |
| EquipmentType | Water Heater |
| ParkingSpaceTotal | 3 |
| RentalEquipmentType | Water Heater |
Building
| BathroomTotal | 3 |
| BedroomsAboveGround | 3 |
| BedroomsBelowGround | 2 |
| BedroomsTotal | 5 |
| Appliances | Dishwasher, Dryer, Refrigerator, Stove, Washer |
| ArchitecturalStyle | 2 Level |
| BasementDevelopment | Finished |
| BasementType | Full (finished) |
| ConstructionStyleAttachment | Attached |
| CoolingType | Central Air Conditioning |
| ExteriorFinish | Concrete, Vinyl Siding |
| HalfBathTotal | 1 |
| HeatingFuel | Natural Gas |
| HeatingType | Forced Air |
| StoriesTotal | 2 |
| SizeInterior | 1785 Sqft |
| Type | Row / Townhouse |
| UtilityWater | Municipal Water |
Parking
| Attached Garage |
Land
| AccessType | Highway Access |
| Acreage | No |
| LandAmenities | Park, Public Transit, Schools |
| Sewer | Municipal Sewage System |
| SizeFrontage | 23 Ft |
| SizeTotalText | Under 1/2 Acre |
| ZoningDescription | R1 |
Rooms
| Level | Type | Length | Width | Dimensions |
|---|---|---|---|---|
| Second Level | 4pc Bathroom | Measurements not available | ||
| Second Level | Loft | 8'9'' x 8'5'' | ||
| Second Level | Bedroom | 11'1'' x 9'1'' | ||
| Second Level | Bedroom | 12'3'' x 9'0'' | ||
| Second Level | Primary Bedroom | 13'2'' x 12'11'' | ||
| Basement | Laundry Room | Measurements not available | ||
| Basement | 3pc Bathroom | Measurements not available | ||
| Basement | Bedroom | 10'7'' x 8'4'' | ||
| Basement | Bedroom | 11'4'' x 8'7'' | ||
| Main Level | 2pc Bathroom | Measurements not available | ||
| Main Level | Eat In Kitchen | 18'1'' x 10'8'' | ||
| Main Level | Living Room | 18'1'' x 10'8'' |
https://www.realtor.ca/real-estate/27390489/29-natalie-court-thorold
Interested?
Contact us for more information
Nadia Ali
Broker
8685 Lundy's Lane, Unit 3
Niagara Falls, Ontario L2H 1H5













































