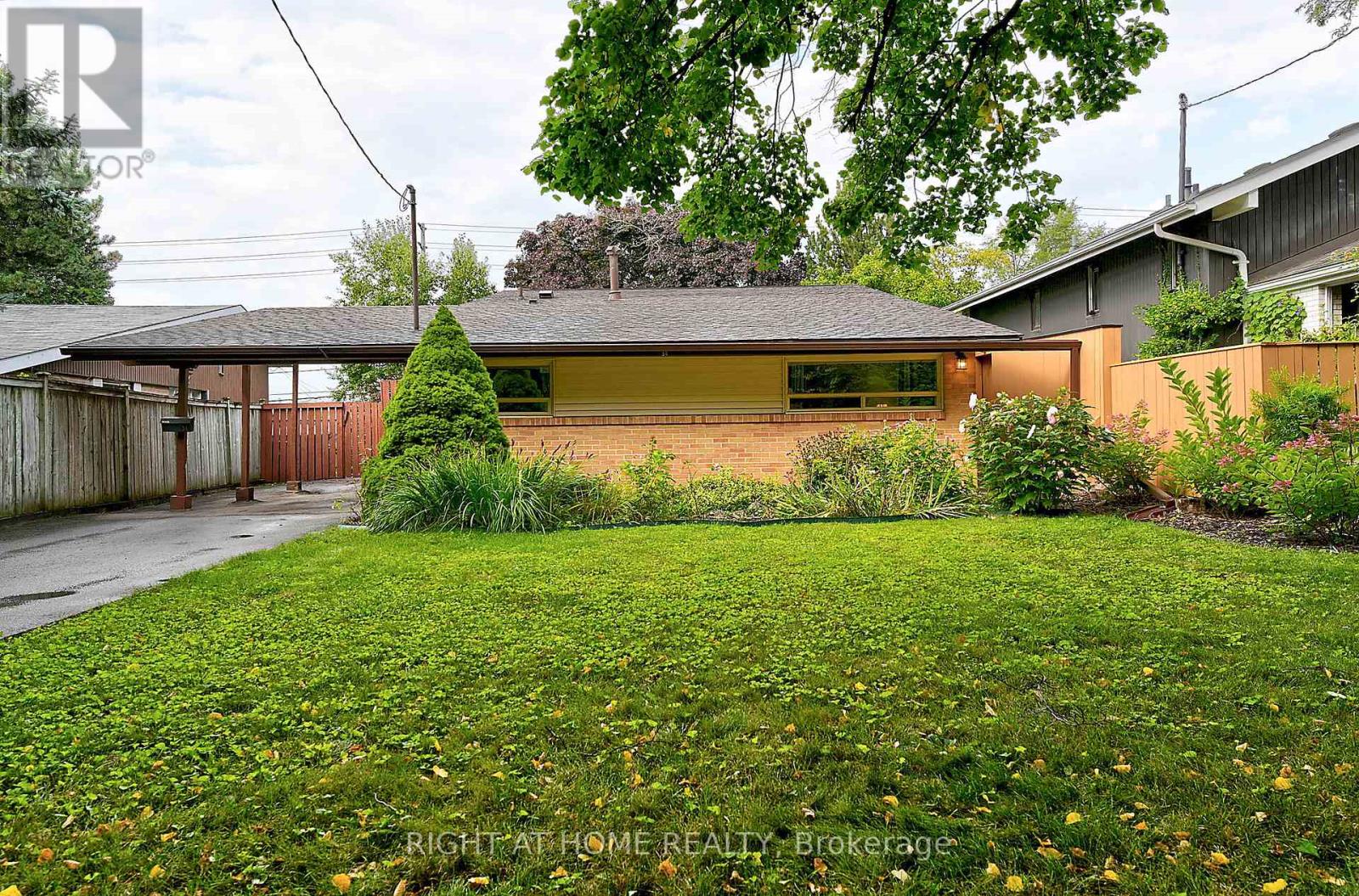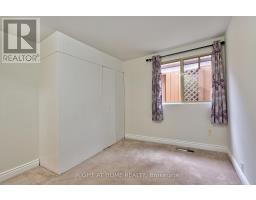34 Oakley Boulevard Toronto (Bendale), Ontario M1P 3P3
$998,000
Welcome to the coveted Bendale neighbourhood. This backsplit home has 3 levels and features 3 bedrooms, 2 bathrooms, main floor Primary Bedroom and huge sunroom! Walkout from the lower level to a spacious and beautifully landscaped and fully fenced backyard. Nestled on a generously sized lot, it enjoys a private setting with no rear neighbours, providing serene surroundings. Perfectly situated, this property provides easy access to transit, schools, hospital, grocery stores, and more, promising a lifestyle of unparalleled convenience and connectivity. **** EXTRAS **** Hardwood flooring under the broadloom! Sun-filled and well maintained home. Huge stand-up crawl-space with workbench. (id:50886)
Property Details
| MLS® Number | E9309272 |
| Property Type | Single Family |
| Community Name | Bendale |
| AmenitiesNearBy | Hospital, Public Transit, Park |
| EquipmentType | Water Heater |
| ParkingSpaceTotal | 4 |
| RentalEquipmentType | Water Heater |
| Structure | Deck, Patio(s), Shed |
Building
| BedroomsAboveGround | 2 |
| BedroomsTotal | 2 |
| Appliances | Central Vacuum, Water Heater, Dryer, Refrigerator, Stove, Washer, Window Coverings |
| BasementDevelopment | Finished |
| BasementFeatures | Walk Out |
| BasementType | Crawl Space (finished) |
| ConstructionStyleAttachment | Detached |
| ConstructionStyleSplitLevel | Backsplit |
| CoolingType | Central Air Conditioning |
| ExteriorFinish | Aluminum Siding, Brick |
| FlooringType | Hardwood, Carpeted |
| FoundationType | Poured Concrete |
| HeatingFuel | Natural Gas |
| HeatingType | Forced Air |
| Type | House |
| UtilityWater | Municipal Water |
Parking
| Carport |
Land
| Acreage | No |
| FenceType | Fenced Yard |
| LandAmenities | Hospital, Public Transit, Park |
| LandscapeFeatures | Landscaped |
| Sewer | Sanitary Sewer |
| SizeDepth | 150 Ft ,2 In |
| SizeFrontage | 40 Ft |
| SizeIrregular | 40.05 X 150.17 Ft ; 59.13 Ft At Back |
| SizeTotalText | 40.05 X 150.17 Ft ; 59.13 Ft At Back |
Rooms
| Level | Type | Length | Width | Dimensions |
|---|---|---|---|---|
| Lower Level | Recreational, Games Room | 7.31 m | 4.45 m | 7.31 m x 4.45 m |
| Main Level | Primary Bedroom | 4.17 m | 3.36 m | 4.17 m x 3.36 m |
| Main Level | Bedroom 2 | 4.36 m | 2.93 m | 4.36 m x 2.93 m |
| Main Level | Bedroom 3 | 3.67 m | 2.97 m | 3.67 m x 2.97 m |
| Upper Level | Living Room | 4.64 m | 4.42 m | 4.64 m x 4.42 m |
| Upper Level | Dining Room | 3.26 m | 3.2 m | 3.26 m x 3.2 m |
| Upper Level | Solarium | 6.42 m | 3.2 m | 6.42 m x 3.2 m |
| Upper Level | Kitchen | 3.04 m | 2.74 m | 3.04 m x 2.74 m |
https://www.realtor.ca/real-estate/27390547/34-oakley-boulevard-toronto-bendale-bendale
Interested?
Contact us for more information
Simone Simpson
Salesperson
480 Eglinton Ave West #30, 106498
Mississauga, Ontario L5R 0G2





























































