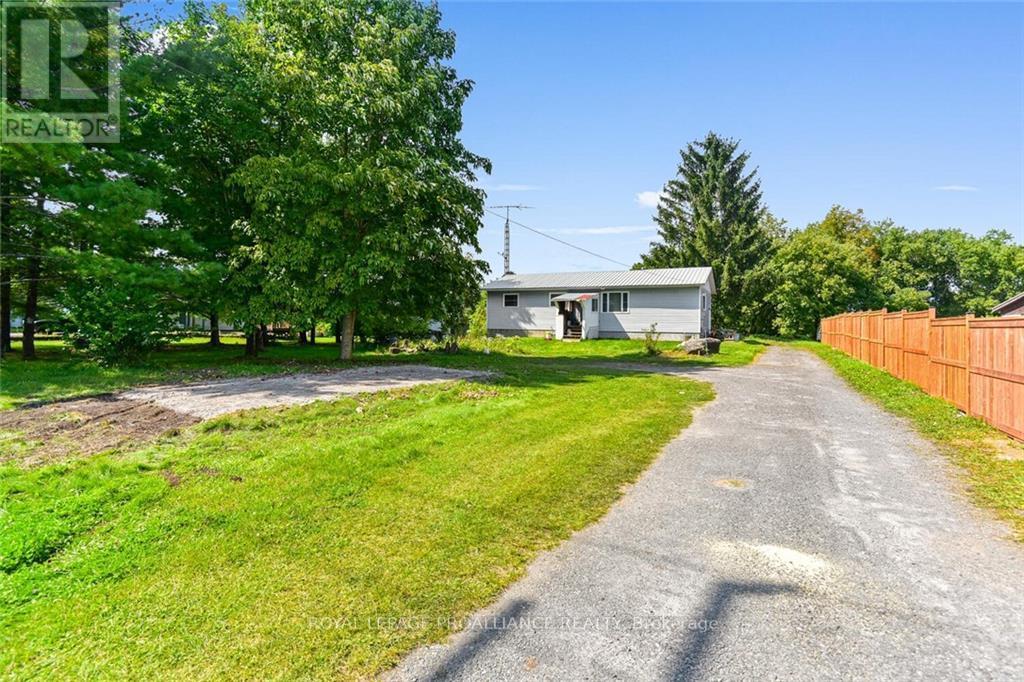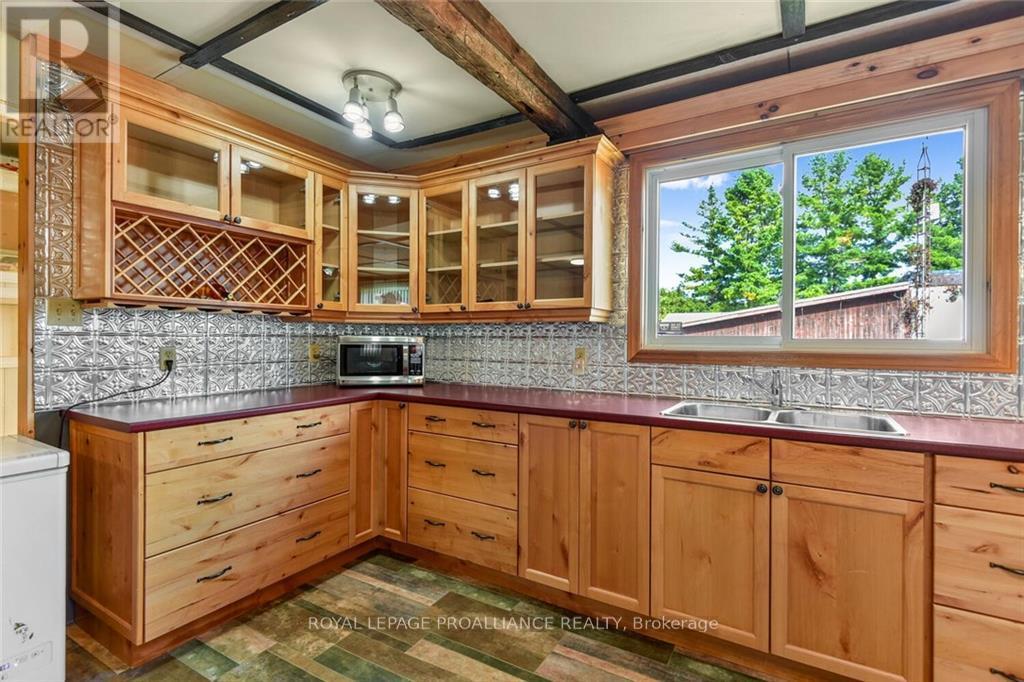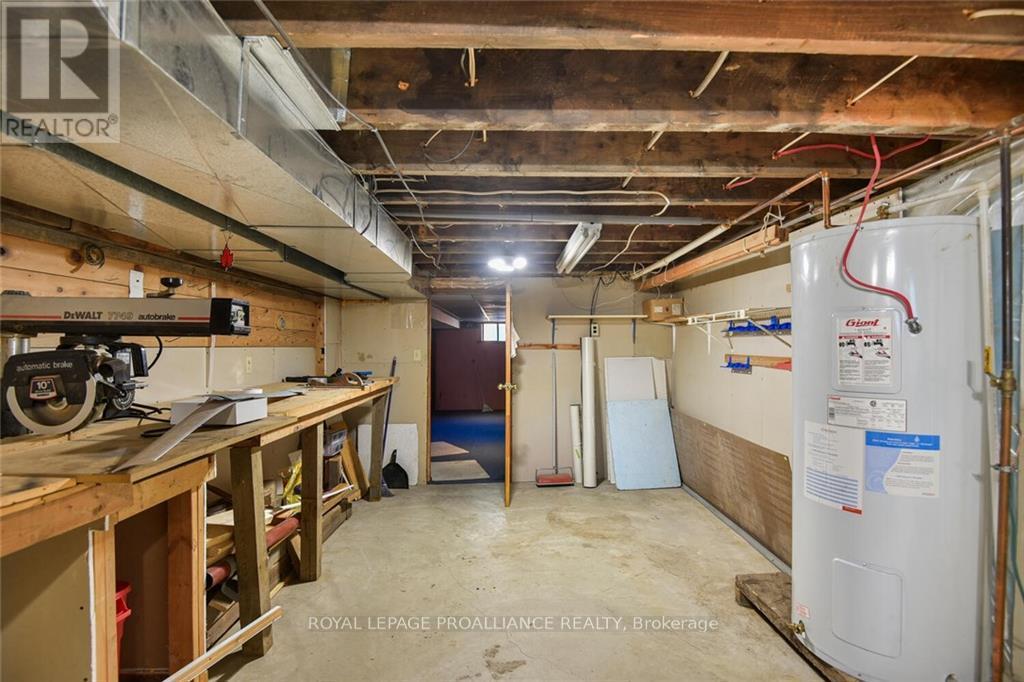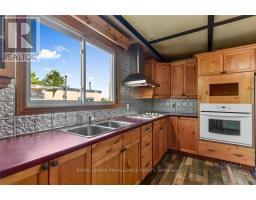2670 Mcintosh Road Augusta, Ontario K0E 1T0
$358,000
It's a 3 bedroom bungalow, that by design, makes you feel as if you were in a cottage. As you enter into the home, you will be impressed by the open concept living-dining-kitchen areas & gorgeous hardwood flooring. Lovely beams flow through this area, & you will be drawn to a lovely kitchen, with striking wood cabinetry, & a tin backsplash. It's spacious yet cozy at the same time. On the main level you will also find three bedrooms, 4 pc bathroom & main floor laundry. Newer vinyl flooring in some of the m.f. rooms. The lower level offers additional living space - 1/2 family room, 1/4 workshop and 1/4 storage. 1,080 sq. ft. of living space per level. The family room offers a pellet stove as a secondary heat source. Forced air oil & central air are the heat & cooling systems. Metal roof, m.f. windows (4-5 yrs), basement windows (2-3 yrs.) vinyl siding & new well pump are some of the updates. (id:50886)
Open House
This property has open houses!
12:00 pm
Ends at:1:00 pm
Property Details
| MLS® Number | X9518322 |
| Property Type | Single Family |
| Neigbourhood | Prescott |
| Community Name | 809 - Augusta Twp |
| AmenitiesNearBy | Park |
| CommunityFeatures | School Bus |
| Features | Level |
| ParkingSpaceTotal | 4 |
Building
| BathroomTotal | 1 |
| BedroomsAboveGround | 3 |
| BedroomsTotal | 3 |
| Appliances | Cooktop, Dishwasher, Dryer, Hood Fan, Oven, Refrigerator, Washer |
| ArchitecturalStyle | Bungalow |
| BasementDevelopment | Partially Finished |
| BasementType | Full (partially Finished) |
| ConstructionStyleAttachment | Detached |
| CoolingType | Central Air Conditioning |
| ExteriorFinish | Vinyl Siding |
| FireplacePresent | Yes |
| FireplaceTotal | 1 |
| FoundationType | Block |
| HeatingFuel | Oil |
| HeatingType | Other |
| StoriesTotal | 1 |
| Type | House |
Land
| Acreage | No |
| FenceType | Fenced Yard |
| LandAmenities | Park |
| Sewer | Septic System |
| SizeDepth | 262 Ft ,6 In |
| SizeFrontage | 120 Ft |
| SizeIrregular | 120 X 262.58 Ft ; 1 |
| SizeTotalText | 120 X 262.58 Ft ; 1 |
| ZoningDescription | Residential |
Rooms
| Level | Type | Length | Width | Dimensions |
|---|---|---|---|---|
| Lower Level | Workshop | 7.16 m | 3.68 m | 7.16 m x 3.68 m |
| Lower Level | Workshop | 3.5 m | 3.5 m | 3.5 m x 3.5 m |
| Lower Level | Other | 3.53 m | 2.31 m | 3.53 m x 2.31 m |
| Lower Level | Family Room | 7.16 m | 7.28 m | 7.16 m x 7.28 m |
| Main Level | Kitchen | 3.81 m | 5.53 m | 3.81 m x 5.53 m |
| Main Level | Dining Room | 4.77 m | 3.25 m | 4.77 m x 3.25 m |
| Main Level | Foyer | 3.07 m | 3.17 m | 3.07 m x 3.17 m |
| Main Level | Foyer | 3.2 m | 1.82 m | 3.2 m x 1.82 m |
| Main Level | Primary Bedroom | 4.21 m | 3.2 m | 4.21 m x 3.2 m |
| Main Level | Bathroom | 2.81 m | 3.3 m | 2.81 m x 3.3 m |
| Main Level | Bedroom | 2.94 m | 3.09 m | 2.94 m x 3.09 m |
| Main Level | Bedroom | 4.01 m | 3.09 m | 4.01 m x 3.09 m |
https://www.realtor.ca/real-estate/27390530/2670-mcintosh-road-augusta-809-augusta-twp
Interested?
Contact us for more information
Debra Lynn Currier
Salesperson
2a-2495 Parkedale Avenue
Brockville, Ontario K6V 3H2





















































