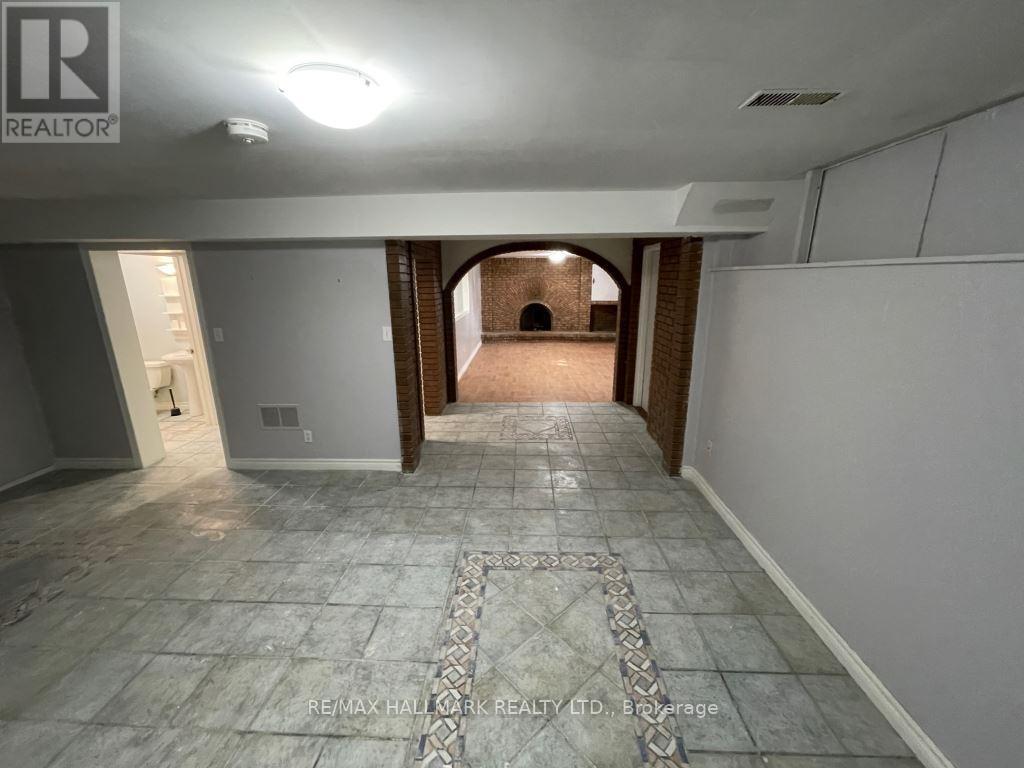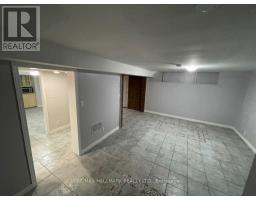9762 Keele Street Vaughan, Ontario L6A 1R6
$2,000 Monthly
*Wow*Pet Friendly Property!*4 Car Parking!*Professionally Finished Basement Bachelor Apartment With Separate Entrance & Large Private Backyard*Fantastic Open Concept Layout*Large Family-Size Kitchen With Stainless Steel Fridge, Stainless Steel Microwave, Gas Stove, Dishwasher, Double Sink & Plenty Of Cabinets & Counterspace*Large Family Room With Brick Fireplace Feature Wall & Lots Of Natural Sunlight*3 Piece Bathroom*Laundry Room*Large Backyard Equipped With Outdoor Pizza Oven & BBQ*Close To All Amenities: Schools, Parks, Library, Transit, Hospital, Vaughan Mills Mall, Canada's Wonderland* **** EXTRAS **** *BONUS: 4 Parking Available For Basement Tenant!*3 Driveway Parking + 1 Garage Parking*Pet Friendly Property*Utilities Split 60/40 With Main Floor Tenant* (id:50886)
Property Details
| MLS® Number | N9309500 |
| Property Type | Single Family |
| Community Name | Maple |
| AmenitiesNearBy | Hospital, Public Transit, Schools, Park, Place Of Worship |
| CommunityFeatures | Community Centre |
| Features | Carpet Free |
| ParkingSpaceTotal | 4 |
Building
| BathroomTotal | 1 |
| BedroomsAboveGround | 1 |
| BedroomsTotal | 1 |
| Amenities | Fireplace(s) |
| Appliances | Dishwasher, Dryer, Microwave, Refrigerator, Stove, Washer |
| ArchitecturalStyle | Bungalow |
| BasementFeatures | Separate Entrance, Walk-up |
| BasementType | N/a |
| ConstructionStyleAttachment | Detached |
| ExteriorFinish | Brick |
| FireplacePresent | Yes |
| FireplaceTotal | 1 |
| FlooringType | Laminate, Ceramic |
| FoundationType | Poured Concrete |
| HeatingFuel | Natural Gas |
| HeatingType | Forced Air |
| StoriesTotal | 1 |
| SizeInterior | 1099.9909 - 1499.9875 Sqft |
| Type | House |
| UtilityWater | Municipal Water |
Parking
| Attached Garage |
Land
| Acreage | No |
| LandAmenities | Hospital, Public Transit, Schools, Park, Place Of Worship |
| Sewer | Sanitary Sewer |
| SizeDepth | 179 Ft ,6 In |
| SizeFrontage | 71 Ft ,1 In |
| SizeIrregular | 71.1 X 179.5 Ft |
| SizeTotalText | 71.1 X 179.5 Ft |
Rooms
| Level | Type | Length | Width | Dimensions |
|---|---|---|---|---|
| Basement | Family Room | Measurements not available | ||
| Basement | Bedroom | Measurements not available | ||
| Basement | Kitchen | Measurements not available |
https://www.realtor.ca/real-estate/27391095/9762-keele-street-vaughan-maple-maple
Interested?
Contact us for more information
Lino Achille Arci
Salesperson
170 Merton St
Toronto, Ontario M4S 1A1
Kate Klark
Salesperson
170 Merton St
Toronto, Ontario M4S 1A1































