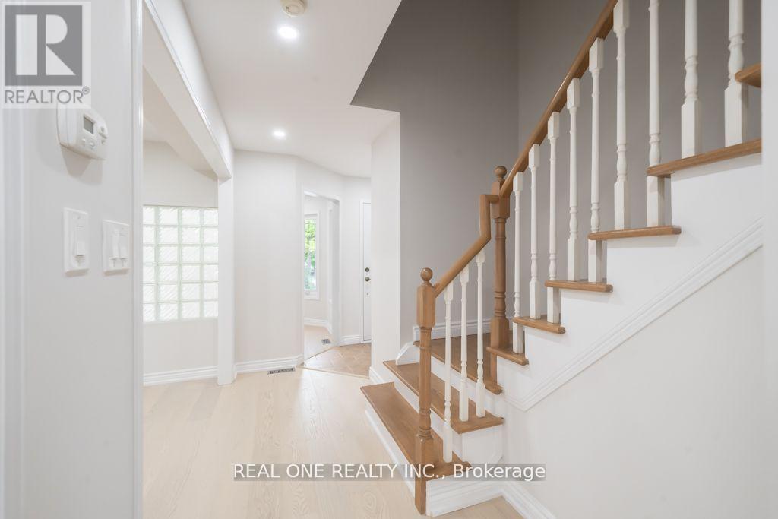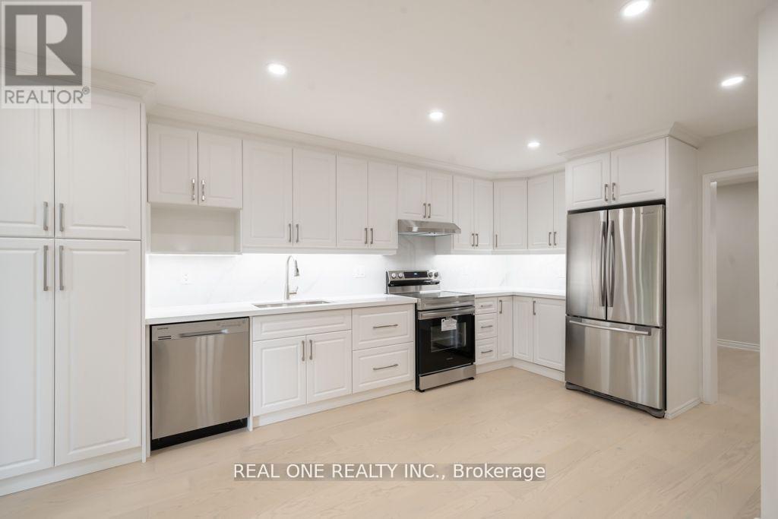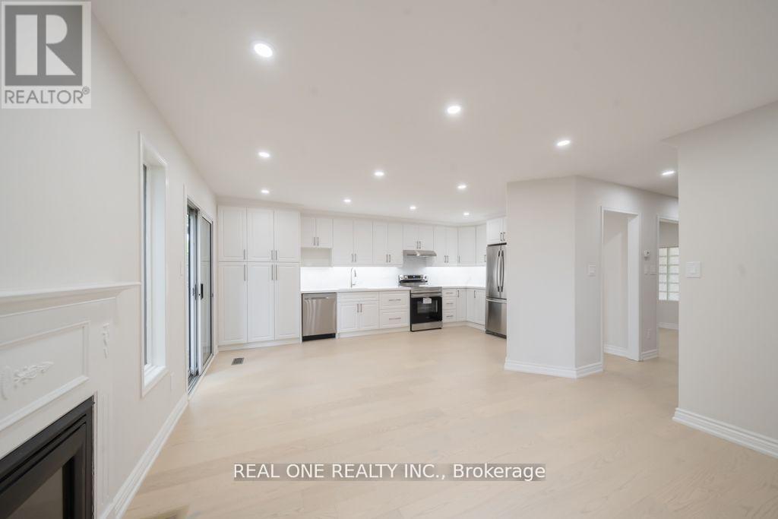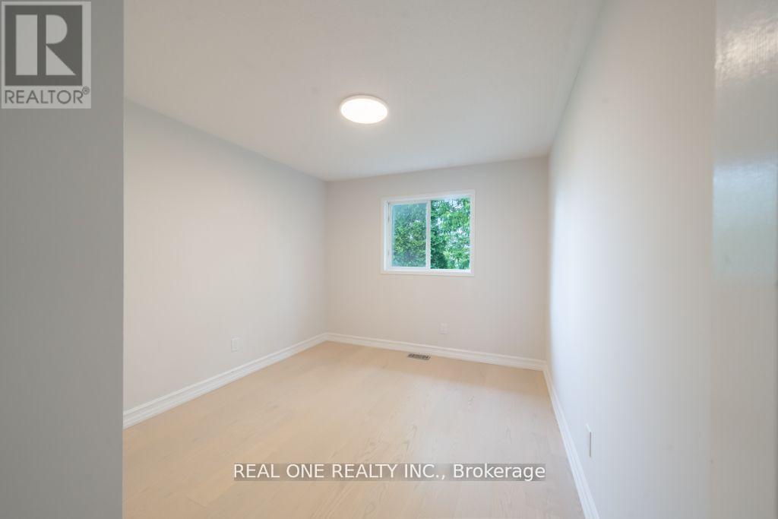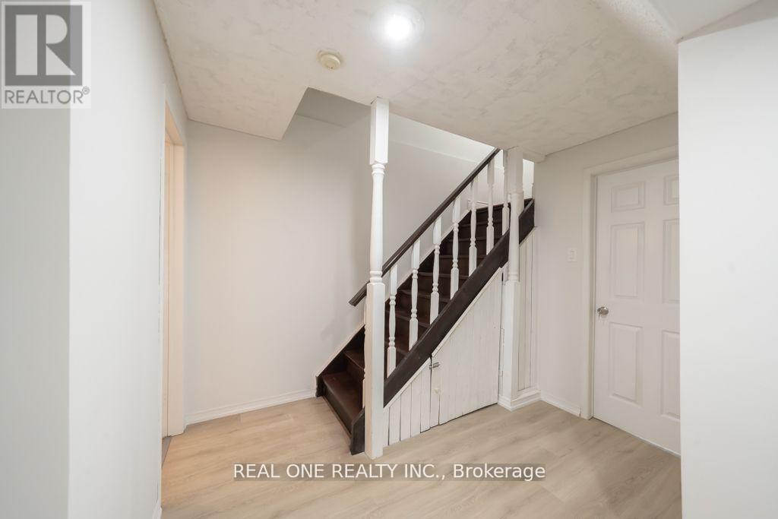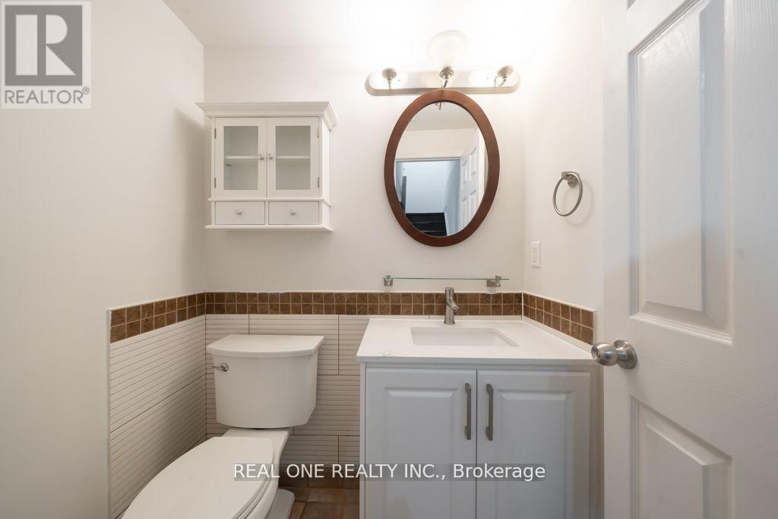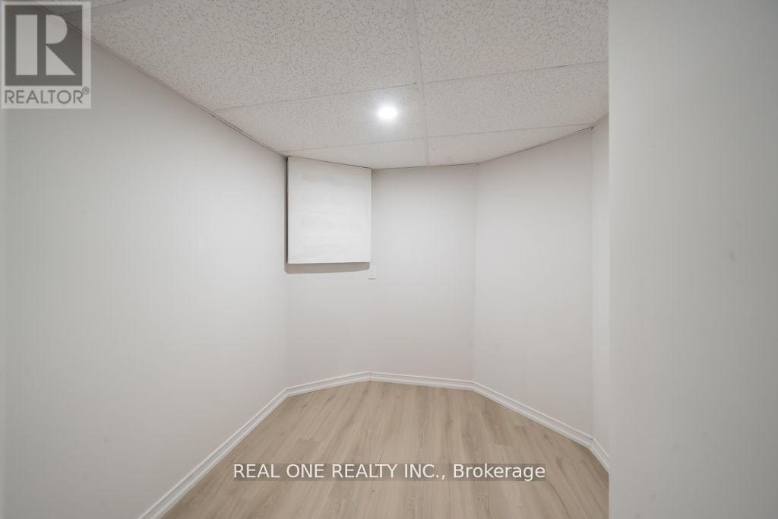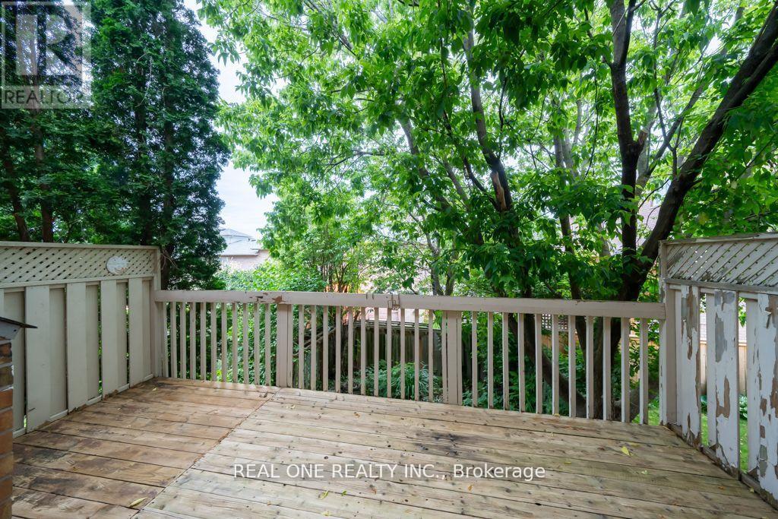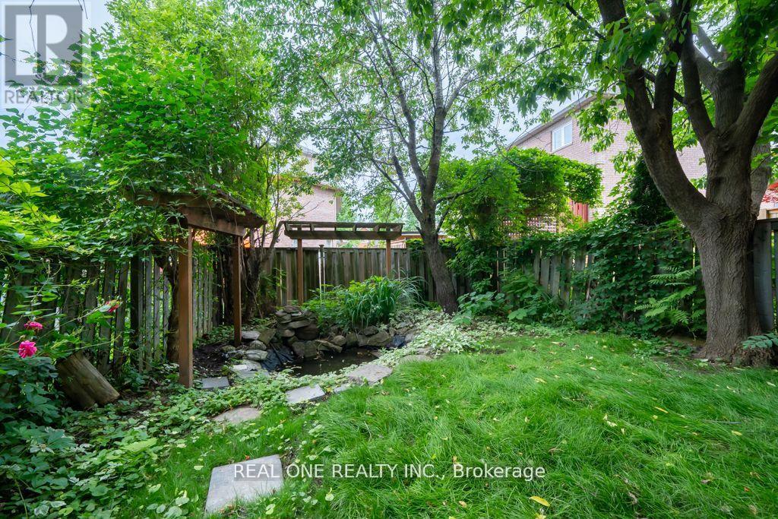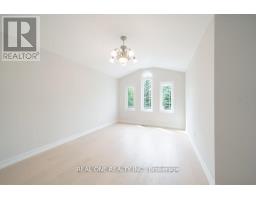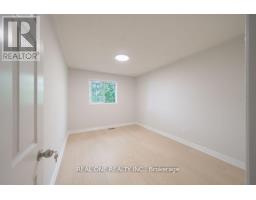149 Downey Circle Aurora (Bayview Wellington), Ontario L4G 7G1
$1,099,000
Fabulous Freehold Townhouse In Sought After Location In Aurora! Totally New Upgrade! Family-Sized Living room open to Breakfast Area With Walk-Out To Large Deck! Gorgeous Upgraded Kitchen With Newer Appliances! Separated Ding and Den. Spacious Master Bedroom Boasting Cathedral Ceiling, Large Sitting Rm And 5 Pc Ensuite Bath With Jacuzzi! Gas Fireplace In Living & Rec Rm! Superbly Finished Walk-Out Basement! Share the Pass Way to Back Yard from Garage, A Super Must See Home! **** EXTRAS **** Super Convenient Location! Steps To Parks And Schools. Minutes To 404, Go Station, Walmart, T&T, Best Buy, Home Depot, Pet's Smart, Home Sense, LCBO, Banks, Golf Courses & More. Everything You Need Is Right Here. (id:50886)
Property Details
| MLS® Number | N9309461 |
| Property Type | Single Family |
| Community Name | Bayview Wellington |
| AmenitiesNearBy | Park, Public Transit, Schools |
| CommunityFeatures | Community Centre |
| ParkingSpaceTotal | 3 |
| ViewType | View |
Building
| BathroomTotal | 3 |
| BedroomsAboveGround | 3 |
| BedroomsTotal | 3 |
| Amenities | Fireplace(s) |
| Appliances | Water Heater, Dishwasher, Dryer, Garage Door Opener, Refrigerator, Stove, Washer |
| BasementDevelopment | Finished |
| BasementFeatures | Walk Out |
| BasementType | N/a (finished) |
| ConstructionStyleAttachment | Attached |
| CoolingType | Central Air Conditioning |
| ExteriorFinish | Brick |
| FireplacePresent | Yes |
| FireplaceTotal | 2 |
| FlooringType | Laminate, Hardwood |
| FoundationType | Concrete |
| HalfBathTotal | 1 |
| HeatingFuel | Natural Gas |
| HeatingType | Forced Air |
| StoriesTotal | 2 |
| Type | Row / Townhouse |
| UtilityWater | Municipal Water |
Parking
| Garage |
Land
| Acreage | No |
| FenceType | Fenced Yard |
| LandAmenities | Park, Public Transit, Schools |
| Sewer | Sanitary Sewer |
| SizeDepth | 100 Ft ,3 In |
| SizeFrontage | 22 Ft ,6 In |
| SizeIrregular | 22.5 X 100.3 Ft |
| SizeTotalText | 22.5 X 100.3 Ft |
Rooms
| Level | Type | Length | Width | Dimensions |
|---|---|---|---|---|
| Second Level | Primary Bedroom | 5.25 m | 5.33 m | 5.25 m x 5.33 m |
| Second Level | Bedroom 2 | 3.85 m | 2.95 m | 3.85 m x 2.95 m |
| Second Level | Bedroom 3 | 3.2 m | 3 m | 3.2 m x 3 m |
| Basement | Family Room | 5.7 m | 4.5 m | 5.7 m x 4.5 m |
| Main Level | Living Room | 3.9 m | 3.7 m | 3.9 m x 3.7 m |
| Main Level | Eating Area | 2.85 m | 2.4 m | 2.85 m x 2.4 m |
| Main Level | Dining Room | 3.4 m | 2.7 m | 3.4 m x 2.7 m |
| Main Level | Kitchen | 3.45 m | 2.7 m | 3.45 m x 2.7 m |
| Main Level | Den | 2.6 m | 2.4 m | 2.6 m x 2.4 m |
Interested?
Contact us for more information
Ryan Wei
Salesperson
15 Wertheim Court Unit 302
Richmond Hill, Ontario L4B 3H7




