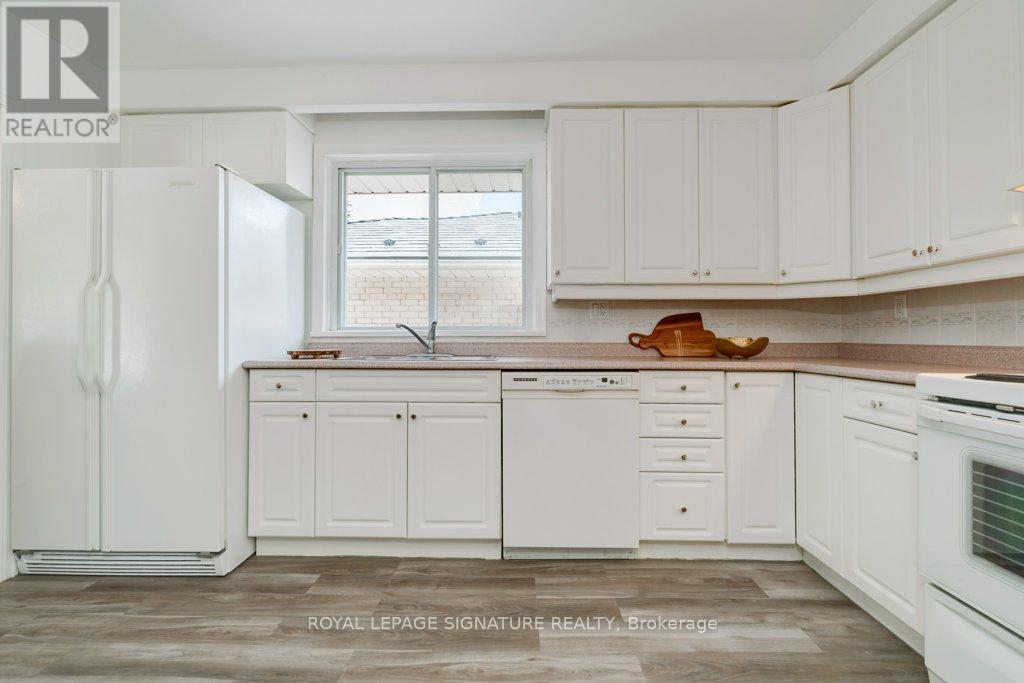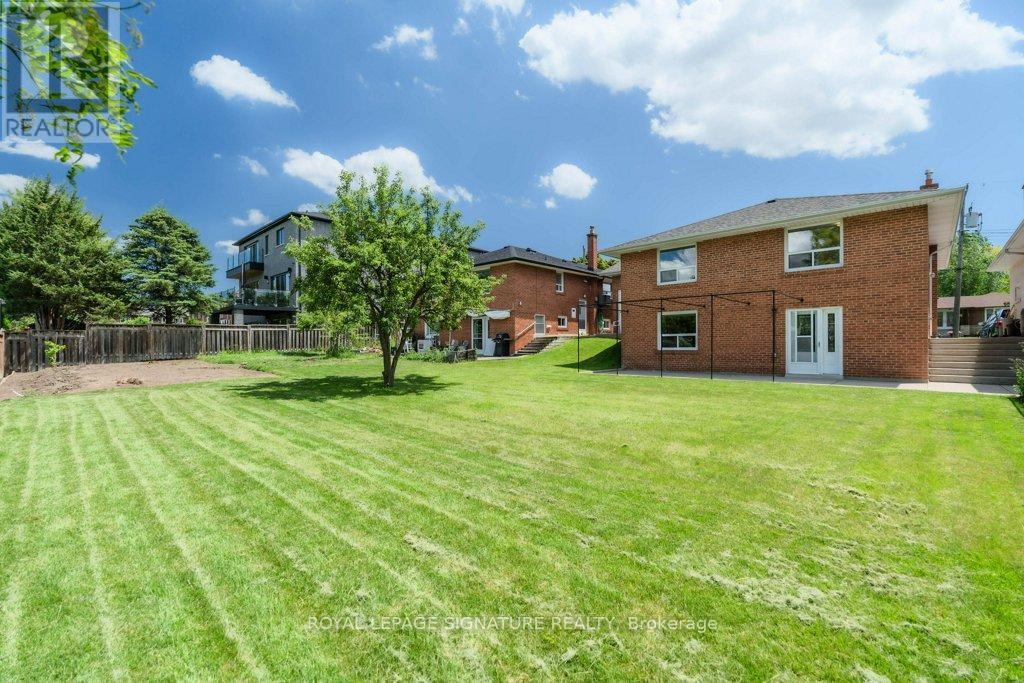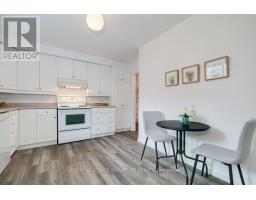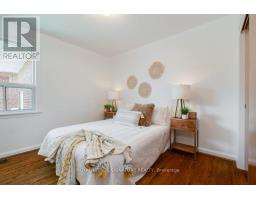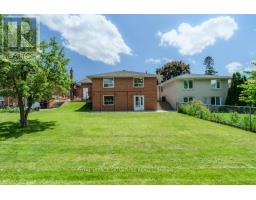64 Ruscica Drive Toronto (Victoria Village), Ontario M4A 1R4
$1,559,000
Take a Look at this Amazingly Bright Bungalow. This Big and Bold 3 Bedroom Raised Bungalow Has Aprx 1300 sf on Each Level. A Large Eat-in Kitchen is the Heartbeat of this Home. The WALKOUT Lower Level is a 2+1 Bedroom Unit with High Windows Throughout, Flooding all Rooms with Natural Light. The Lower Kitchen Access to the Patio is Perfect for those Fall & Summer Barbq Nights. The Exterior has had Concrete Walkways and Patios added. 3 Fruit Bearing Trees dot the Landscape, Cherry, Pear & Apricot! Located in the Centre of Victoria Village on a Quiet 'No Through' Street and just a few Minutes walk from the Conservation Area for Your Daily Stroll or Bike Ride. The Convenience of the Local Bus to Woodbine Station & the Easy Access to the DVP are only some of the Amenities this Area Offers as well as Several Parks, Tennis Courts & the Local Library to Name a Few. Safe and Family Friendly, You Will Enjoy a Lifetime Here! **** EXTRAS **** 2 Fridges, 2 Stoves, B/I DW, All Electric Light Fixtures, Broadloom where laid, Hot Water Tank (Owned) (id:50886)
Property Details
| MLS® Number | C9309479 |
| Property Type | Single Family |
| Community Name | Victoria Village |
| AmenitiesNearBy | Public Transit, Schools |
| Features | Conservation/green Belt, In-law Suite |
| ParkingSpaceTotal | 5 |
| Structure | Patio(s) |
Building
| BathroomTotal | 2 |
| BedroomsAboveGround | 3 |
| BedroomsBelowGround | 3 |
| BedroomsTotal | 6 |
| ArchitecturalStyle | Raised Bungalow |
| BasementDevelopment | Finished |
| BasementFeatures | Walk Out |
| BasementType | N/a (finished) |
| ConstructionStyleAttachment | Detached |
| CoolingType | Central Air Conditioning |
| ExteriorFinish | Brick, Stone |
| FlooringType | Marble, Carpeted, Hardwood, Laminate, Ceramic |
| FoundationType | Block |
| HeatingFuel | Natural Gas |
| HeatingType | Forced Air |
| StoriesTotal | 1 |
| Type | House |
| UtilityWater | Municipal Water |
Parking
| Attached Garage |
Land
| Acreage | No |
| LandAmenities | Public Transit, Schools |
| Sewer | Sanitary Sewer |
| SizeDepth | 130 Ft |
| SizeFrontage | 50 Ft |
| SizeIrregular | 50 X 130 Ft |
| SizeTotalText | 50 X 130 Ft |
| SurfaceWater | River/stream |
| ZoningDescription | Residential |
Rooms
| Level | Type | Length | Width | Dimensions |
|---|---|---|---|---|
| Lower Level | Bedroom 5 | 3.47 m | 4 m | 3.47 m x 4 m |
| Lower Level | Bedroom | 4.01 m | 13 m | 4.01 m x 13 m |
| Lower Level | Kitchen | 4.86 m | 3.12 m | 4.86 m x 3.12 m |
| Lower Level | Recreational, Games Room | 5.86 m | 4.12 m | 5.86 m x 4.12 m |
| Lower Level | Bedroom 4 | 3.63 m | 3.19 m | 3.63 m x 3.19 m |
| Main Level | Foyer | 2.6 m | 1.8 m | 2.6 m x 1.8 m |
| Main Level | Living Room | 5.49 m | 3.57 m | 5.49 m x 3.57 m |
| Main Level | Dining Room | 3.23 m | 3 m | 3.23 m x 3 m |
| Main Level | Kitchen | 3.99 m | 3.56 m | 3.99 m x 3.56 m |
| Main Level | Primary Bedroom | 4.2 m | 3.36 m | 4.2 m x 3.36 m |
| Main Level | Bedroom 2 | 3.7 m | 3.34 m | 3.7 m x 3.34 m |
| Main Level | Bedroom 3 | 3.12 m | 3.04 m | 3.12 m x 3.04 m |
Interested?
Contact us for more information
Eva Haase
Salesperson
8 Sampson Mews Suite 201
Toronto, Ontario M3C 0H5






