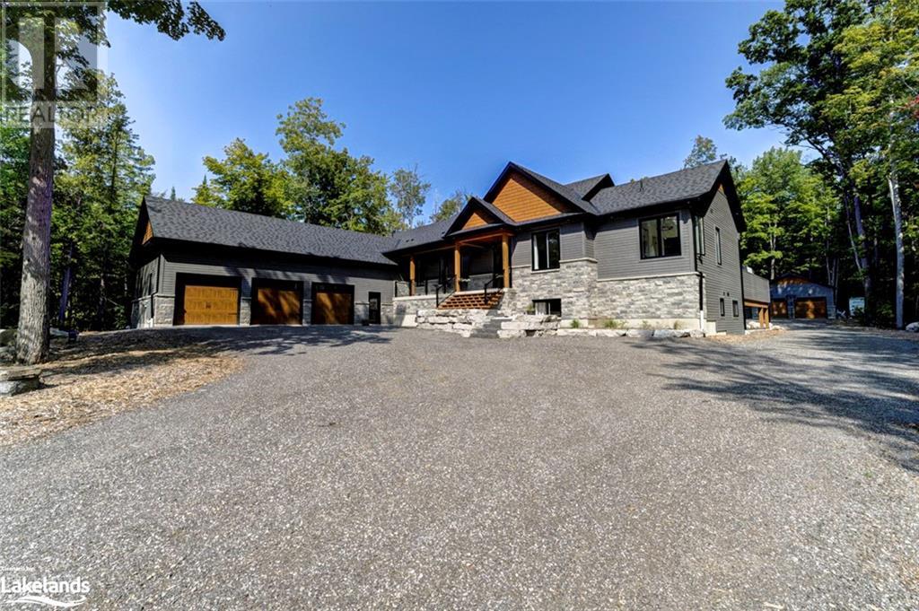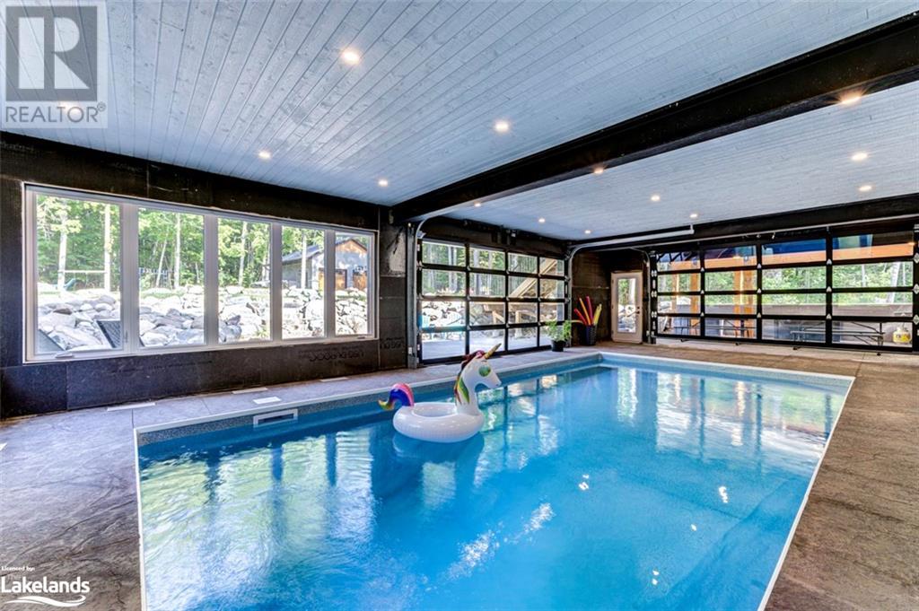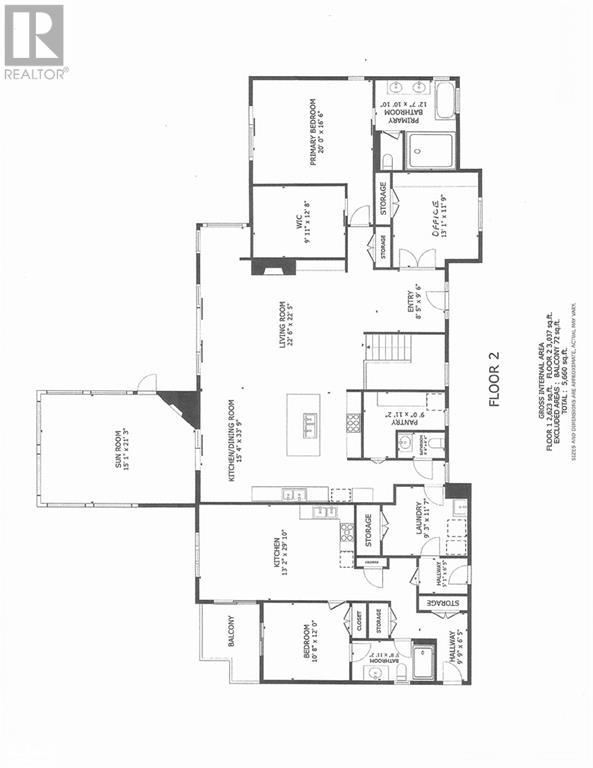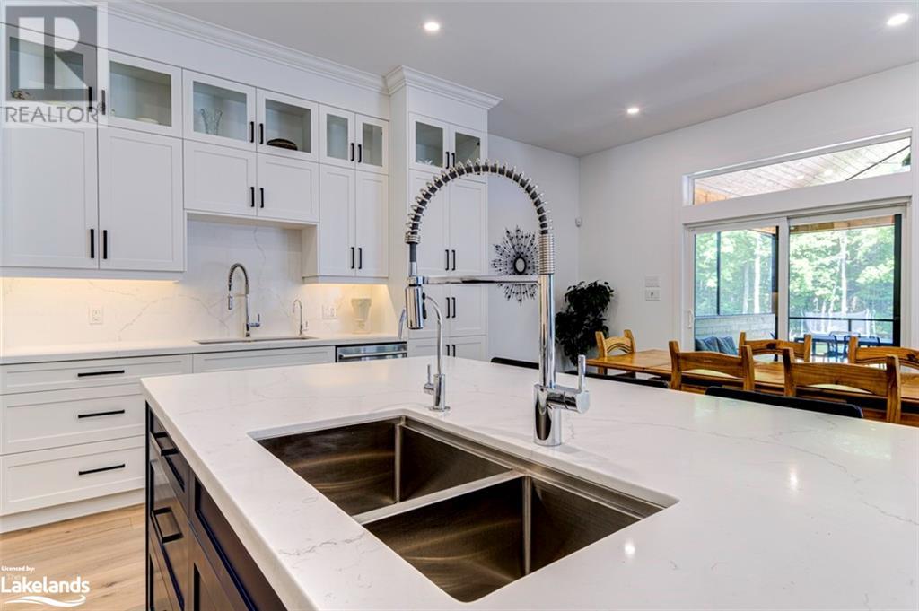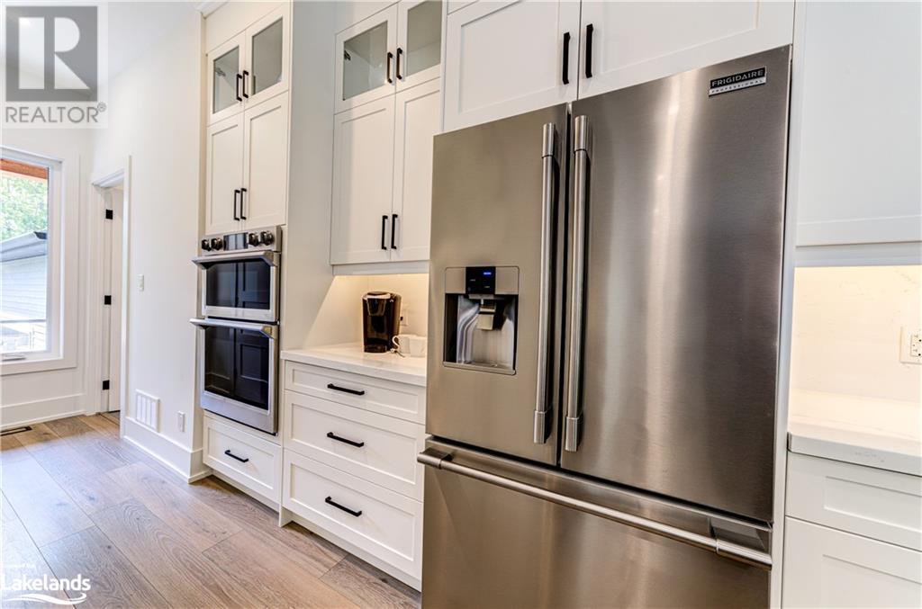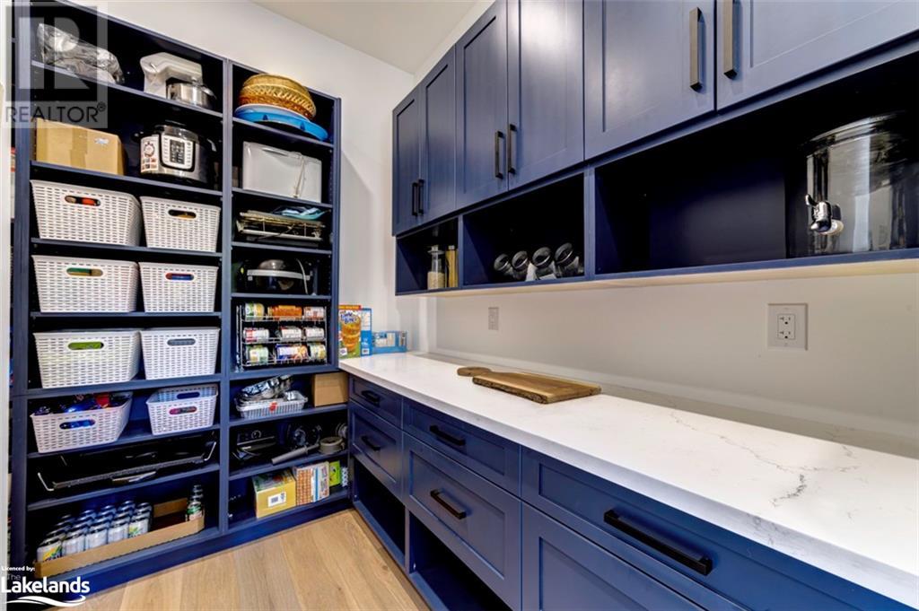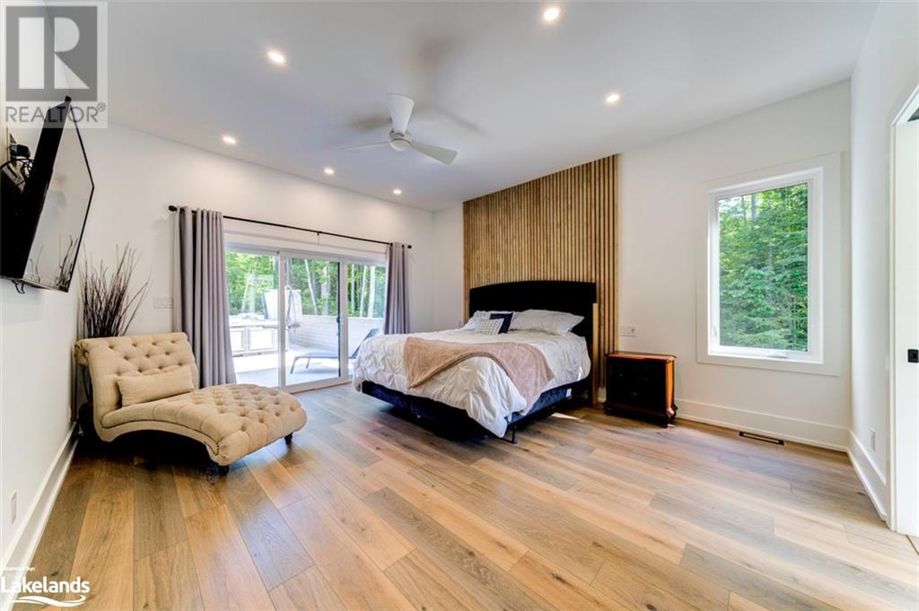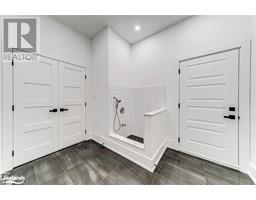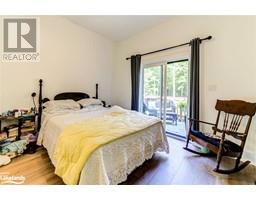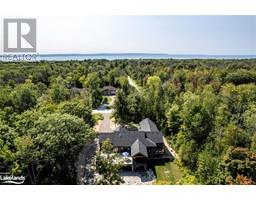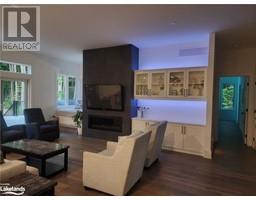95 Spruce Street Tiny, Ontario L0L 1P1
$3,500,000
Introducing this luxurious, resort-like smart technology home or cottage near the pristine shores of Georgian Bay. Spanning over 2800 sq. ft. on the main level, this exquisite property offers an open-concept design with stunning features throughout. The indoor heated pool, complete with roll-up 16' glass garage doors, opens seamlessly to a vast outdoor space perfect for entertaining, with a future outdoor kitchen planned. The high-end kitchen is a chef’s dream, featuring ample cabinetry, quartz countertops, dual ovens, and a hidden walk-in pantry. A separate in-law suite on the main floor, with its own entrance, adds privacy and flexibility. The entire home, including the attached three-car garage, features in-floor heating for year-round comfort. Enjoy the outdoor screened porch with vaulted ceilings and a cozy gas fireplace, ideal for relaxing on cool evenings. The spacious primary bedroom offers a walkout to the deck, perfect for accessing the hot tub, and an elegant ensuite bathroom complete with heated floors, a large 6' x 7' shower with a heated bench, and a separate soaker tub. The fully finished basement extends the living space with four additional bedrooms, two full baths (one Jack and Jill), and a toy room equipped with climbing bars, a rock climbing wall, and a hidden playroom for endless fun. Detached double garage with hydro, water and RV plug-in. This home is truly a blend of modern luxury and recreational living, designed for those seeking the ultimate retreat near Georgian Bay. (id:50886)
Property Details
| MLS® Number | 40638920 |
| Property Type | Single Family |
| AmenitiesNearBy | Beach |
| CommunityFeatures | Quiet Area, School Bus |
| EquipmentType | None |
| Features | Country Residential, Sump Pump, Automatic Garage Door Opener, In-law Suite |
| ParkingSpaceTotal | 30 |
| PoolType | Indoor Pool |
| RentalEquipmentType | None |
Building
| BathroomTotal | 6 |
| BedroomsAboveGround | 2 |
| BedroomsBelowGround | 4 |
| BedroomsTotal | 6 |
| Appliances | Central Vacuum, Dishwasher, Dryer, Oven - Built-in, Refrigerator, Water Softener, Water Purifier, Washer, Microwave Built-in, Gas Stove(s), Garage Door Opener |
| ArchitecturalStyle | Raised Bungalow |
| BasementDevelopment | Finished |
| BasementType | Full (finished) |
| ConstructionMaterial | Wood Frame |
| ConstructionStyleAttachment | Detached |
| CoolingType | Central Air Conditioning |
| ExteriorFinish | Stone, Wood |
| FireProtection | Smoke Detectors, Alarm System |
| FireplacePresent | Yes |
| FireplaceTotal | 2 |
| Fixture | Ceiling Fans |
| HalfBathTotal | 1 |
| HeatingFuel | Natural Gas |
| HeatingType | In Floor Heating, Hot Water Radiator Heat |
| StoriesTotal | 1 |
| SizeInterior | 6359 Sqft |
| Type | House |
| UtilityWater | Drilled Well |
Parking
| Attached Garage | |
| Detached Garage |
Land
| Acreage | No |
| LandAmenities | Beach |
| Sewer | Septic System |
| SizeDepth | 324 Ft |
| SizeFrontage | 138 Ft |
| SizeTotalText | 1/2 - 1.99 Acres |
| ZoningDescription | Sr |
Rooms
| Level | Type | Length | Width | Dimensions |
|---|---|---|---|---|
| Lower Level | Foyer | 10'5'' x 13'11'' | ||
| Lower Level | 4pc Bathroom | 9'10'' x 5'3'' | ||
| Lower Level | 3pc Bathroom | 9'0'' x 18'0'' | ||
| Lower Level | Storage | 8'10'' x 10'10'' | ||
| Lower Level | Storage | 11'1'' x 17'5'' | ||
| Lower Level | Bedroom | 9'6'' x 12'10'' | ||
| Lower Level | Games Room | 12'11'' x 10'11'' | ||
| Lower Level | Bedroom | 15'6'' x 13'11'' | ||
| Lower Level | 4pc Bathroom | 10'11'' x 7'5'' | ||
| Lower Level | Bedroom | 16'0'' x 15'5'' | ||
| Lower Level | Bedroom | 15'1'' x 14'6'' | ||
| Lower Level | Family Room | 35'0'' x 36'0'' | ||
| Main Level | 2pc Bathroom | 3'8'' x 6'6'' | ||
| Main Level | Laundry Room | 9'3'' x 11'7'' | ||
| Main Level | 4pc Bathroom | 5'8'' x 11'2'' | ||
| Main Level | Bedroom | 10'8'' x 12'0'' | ||
| Main Level | Kitchen | 13'2'' x 29'10'' | ||
| Main Level | Office | 13'1'' x 11'9'' | ||
| Main Level | 4pc Bathroom | 12'7'' x 10'10'' | ||
| Main Level | Other | 9'11'' x 12'8'' | ||
| Main Level | Primary Bedroom | 20'0'' x 16'6'' | ||
| Main Level | Foyer | 8'5'' x 9'6'' | ||
| Main Level | Pantry | 9'0'' x 11'2'' | ||
| Main Level | Kitchen/dining Room | 15'4'' x 33'9'' | ||
| Main Level | Living Room | 22'6'' x 22'5'' |
https://www.realtor.ca/real-estate/27390909/95-spruce-street-tiny
Interested?
Contact us for more information
Jeff Mcinnis
Broker
1900 Mosley Street Unit 2
Wasaga Beach, Ontario L9Z 1Z3
Andrew Kenneth Mckay
Salesperson
1900 Mosley Street Unit 2
Wasaga Beach, Ontario L9Z 1Z3

