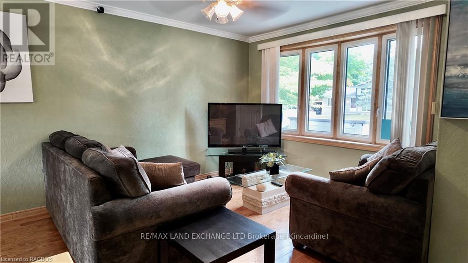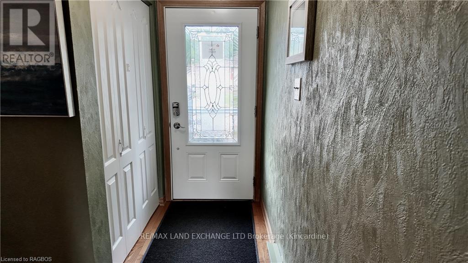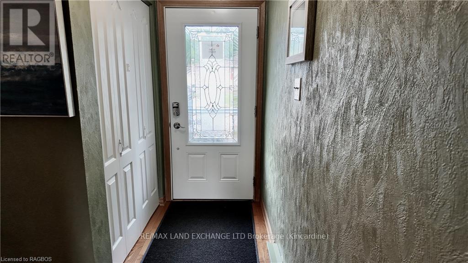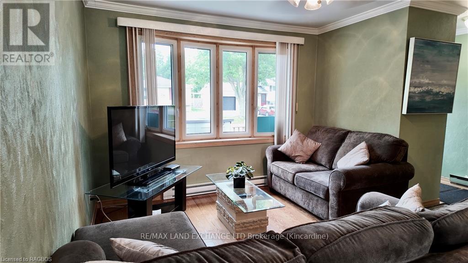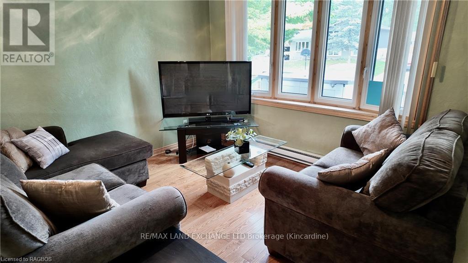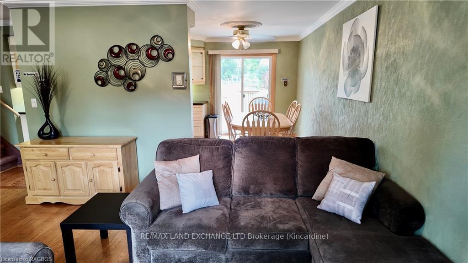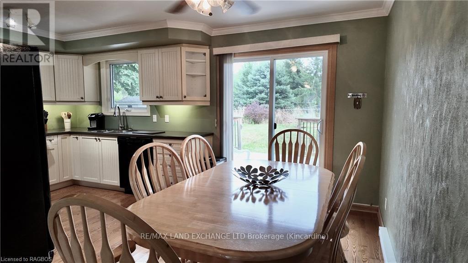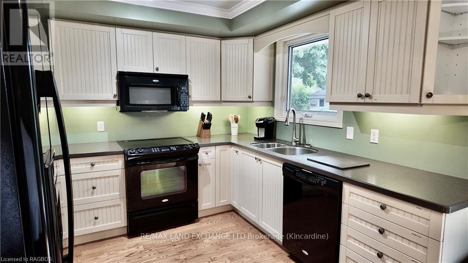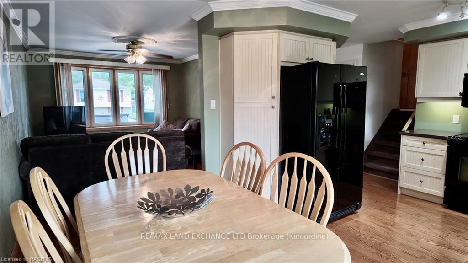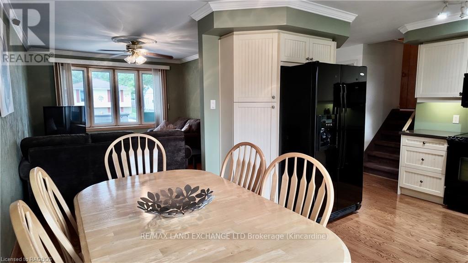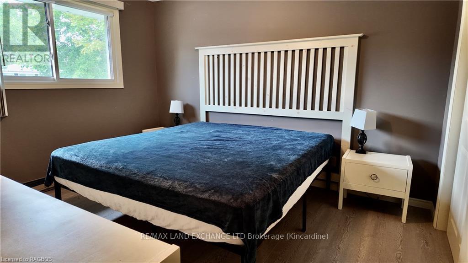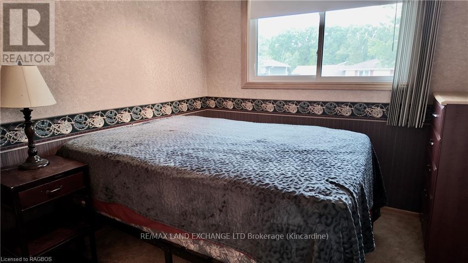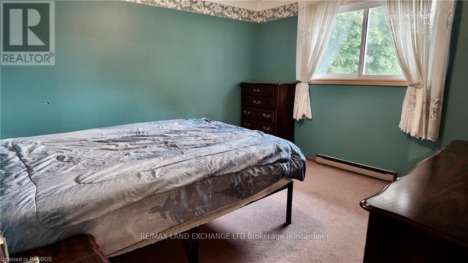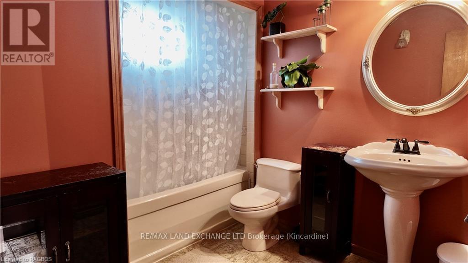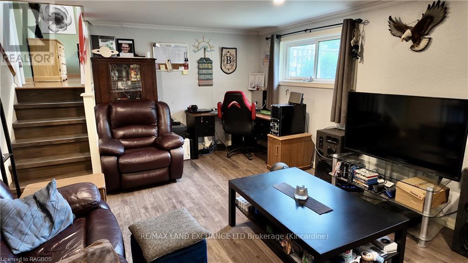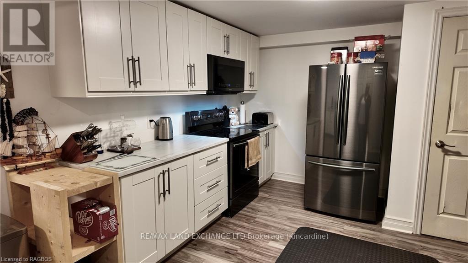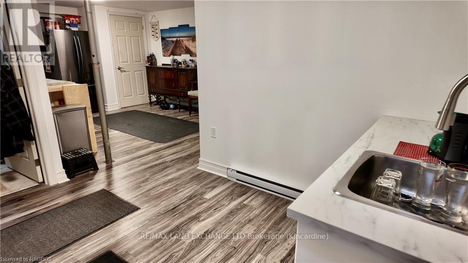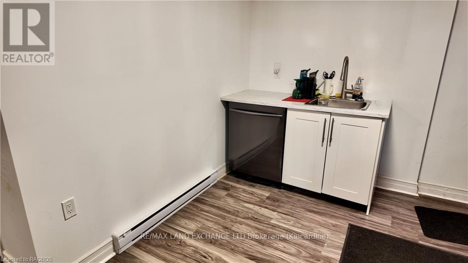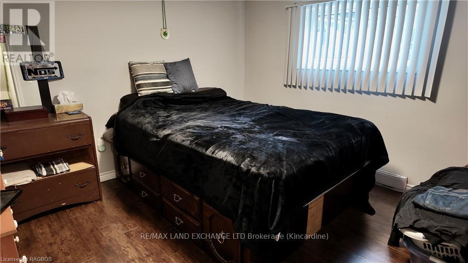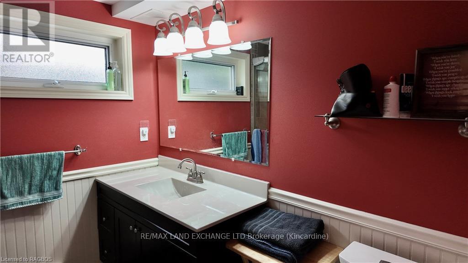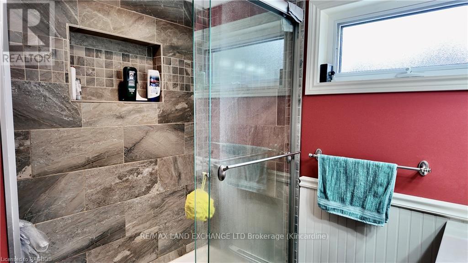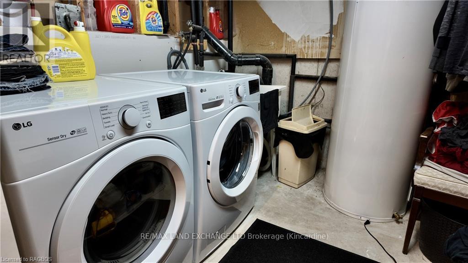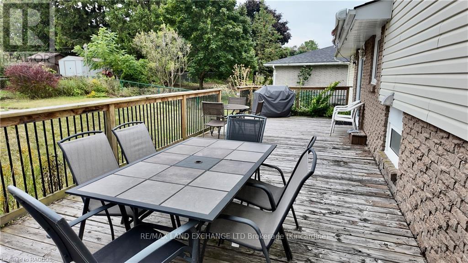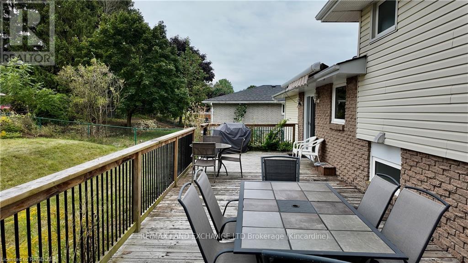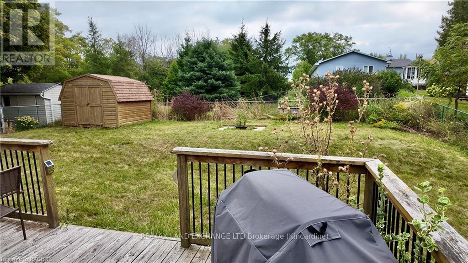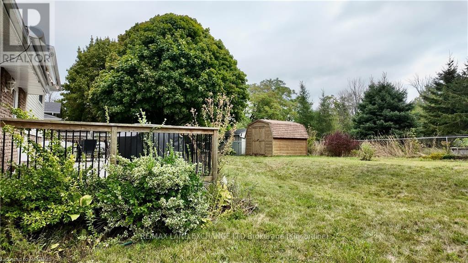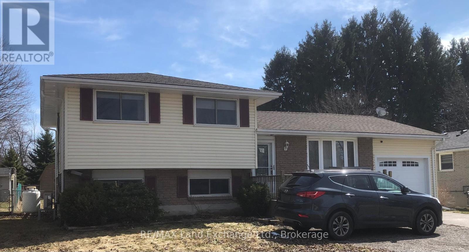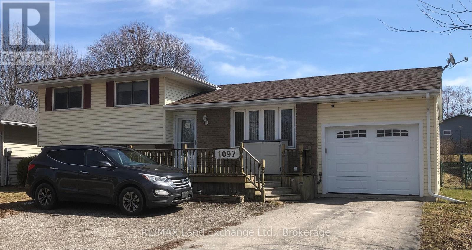1097 Williamsburg Street Kincardine, Ontario N2Z 2G3
$649,900
Nestled on a serene dead-end street, this charming 4-level side split home with attached garage offers a perfect blend of comfort and versatility. Currently utilized as a primary residence with an integrated granny suite featuring a separate entrance, this property is ideal for multigenerational living or as an income generating space. With 3+1 bedrooms and 2 full bathrooms there is ample room for family and guests. The layout enhances privacy while fostering a cozy atmosphere. Enjoy the convenience of nearby walking trails and shopping, making daily errands and recreational activities accessible. The home boasts generous parking options ensuring that visitors and residence have plenty of space. Step outside to a large deck at the back, perfect for entertaining friends and family or simply enjoying quiet times outdoors. This property is a real gem for those seeking a peaceful yet convenient lifestyle. (id:50886)
Property Details
| MLS® Number | X10847983 |
| Property Type | Single Family |
| Community Name | Kincardine |
| Equipment Type | Propane Tank |
| Parking Space Total | 6 |
| Rental Equipment Type | Propane Tank |
Building
| Bathroom Total | 2 |
| Bedrooms Above Ground | 3 |
| Bedrooms Below Ground | 1 |
| Bedrooms Total | 4 |
| Age | 31 To 50 Years |
| Appliances | Water Heater, Dishwasher, Dryer, Furniture, Garage Door Opener, Microwave, Stove, Washer, Window Coverings, Refrigerator |
| Basement Development | Partially Finished |
| Basement Features | Walk-up |
| Basement Type | N/a (partially Finished) |
| Construction Style Attachment | Detached |
| Construction Style Split Level | Sidesplit |
| Exterior Finish | Brick, Vinyl Siding |
| Fireplace Present | Yes |
| Foundation Type | Concrete |
| Heating Fuel | Propane |
| Heating Type | Heat Pump |
| Size Interior | 700 - 1,100 Ft2 |
| Type | House |
| Utility Water | Municipal Water |
Parking
| Attached Garage | |
| Garage |
Land
| Acreage | No |
| Sewer | Sanitary Sewer |
| Size Depth | 106 Ft |
| Size Frontage | 60 Ft |
| Size Irregular | 60 X 106 Ft |
| Size Total Text | 60 X 106 Ft|under 1/2 Acre |
| Zoning Description | R1 |
Rooms
| Level | Type | Length | Width | Dimensions |
|---|---|---|---|---|
| Second Level | Bedroom | 3.4 m | 3.56 m | 3.4 m x 3.56 m |
| Second Level | Bedroom 2 | 3.02 m | 3.71 m | 3.02 m x 3.71 m |
| Second Level | Bedroom 3 | 2.72 m | 2.74 m | 2.72 m x 2.74 m |
| Second Level | Bathroom | 2.34 m | 1.83 m | 2.34 m x 1.83 m |
| Basement | Other | 7.7 m | 5.23 m | 7.7 m x 5.23 m |
| Lower Level | Family Room | 5.59 m | 3.76 m | 5.59 m x 3.76 m |
| Lower Level | Bathroom | 2.34 m | 1.93 m | 2.34 m x 1.93 m |
| Lower Level | Bedroom | 3.4 m | 3.28 m | 3.4 m x 3.28 m |
| Main Level | Living Room | 4.11 m | 3.84 m | 4.11 m x 3.84 m |
| Main Level | Kitchen | 5.08 m | 3.45 m | 5.08 m x 3.45 m |
https://www.realtor.ca/real-estate/27390809/1097-williamsburg-street-kincardine-kincardine
Contact Us
Contact us for more information
Eian Farrell
Salesperson
www.facebook.com/RemaxKincardine
768 Queen St
Kincardine, Ontario N2Z 2Y9
(519) 396-8444
(519) 396-9070
www.remaxlandexchange.ca/

