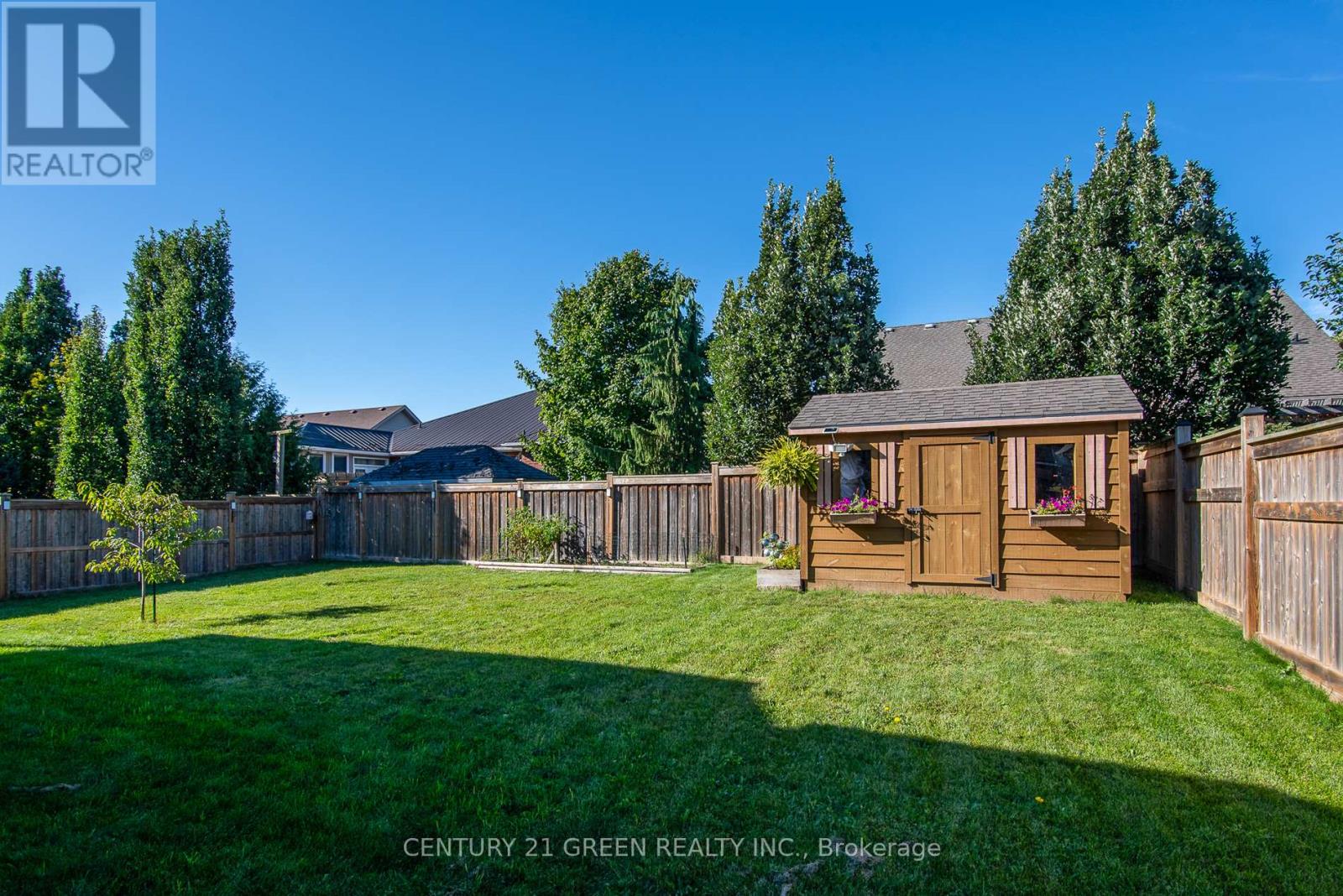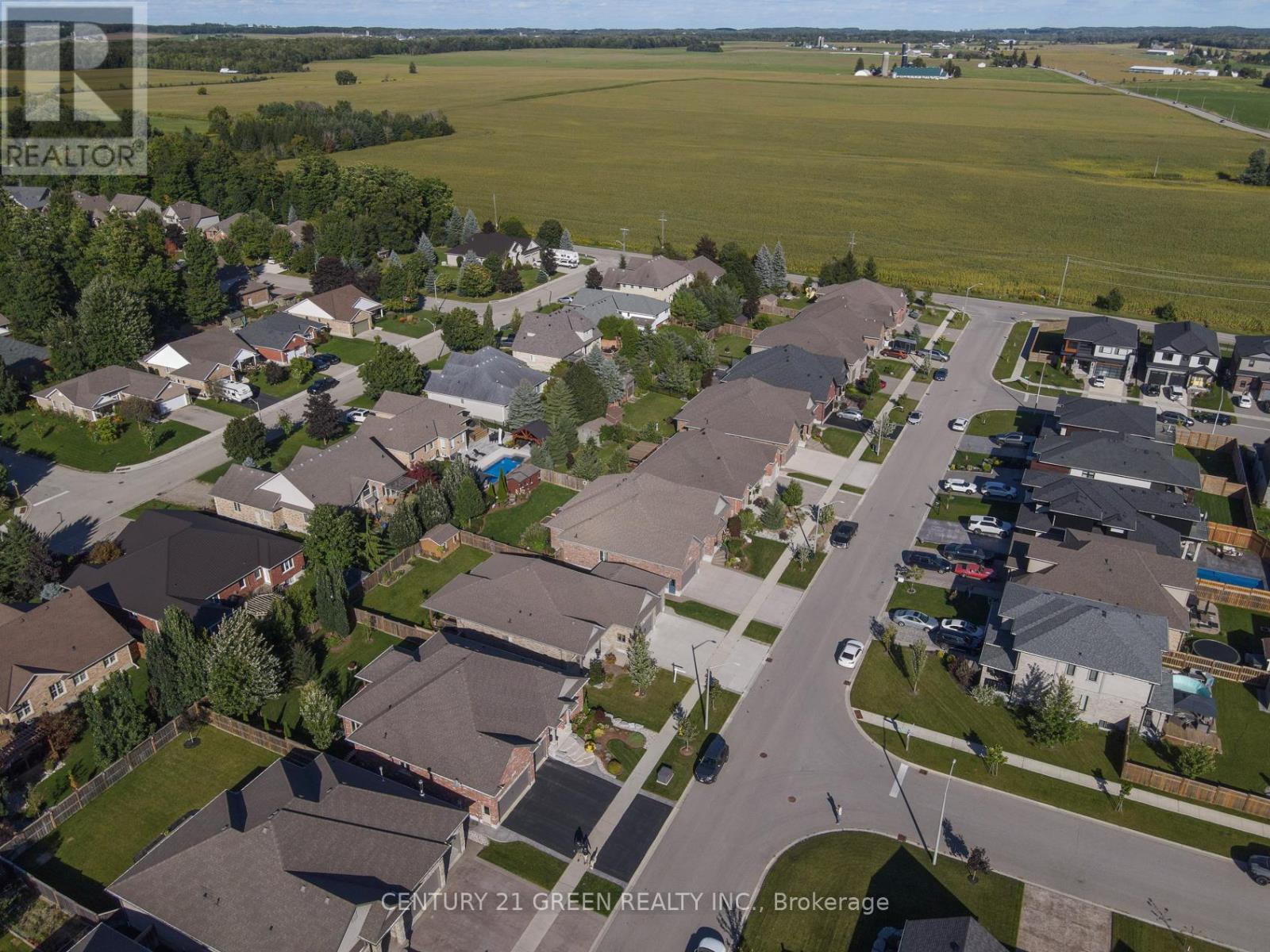39 Gerber Meadows Drive Wellesley, Ontario N0B 2T0
$1,150,000
Welcome to 39 Gerber Meadows Drive! A beautiful home in the community of Wellesley. This gorgeous 2+1 bed, 2+1 bath, all brick bungalow is beautifully finished from top to bottom - over 3000 sq ft! Enter into the spacious foyer that leads into an open concept living/dining/kitchen space with engineered hardwood flooring and nine-foot ceilings, a gas fireplace, and plenty of daylight with extra windows. This home features a beautiful solid white kitchen with a large granite countertop island with seating for 4, a gas stove and stainless steel appliances.The large master bedroom on the main floor offers a 4 piece ensuite washroom, a walk-in closet and a view of your backyard.Head downstairs to the finished basement where there is lots of room for entertaining, cozying up by the stone fireplace, exercise, a gaming/office space, a large bedroom, a full bathroom, cold storage and a walk-up entrance to your garage. Walk out from your living room to your backyard oasis that includes a covered deck (a perfect summer entertainment space!) and large fully fenced backyard with a shed.Main floor laundry room/mud room leads out to a triple car, heated garage with epoxy flooring. A new concrete driveway allows parking for 3 more vehicles.This home is perfect for creating lasting memories! Don't miss this opportunity in this family friendly community, just 15 min west of Waterloo... Book your private showing today! (id:50886)
Property Details
| MLS® Number | X9309301 |
| Property Type | Single Family |
| AmenitiesNearBy | Park, Place Of Worship |
| EquipmentType | Water Heater |
| ParkingSpaceTotal | 6 |
| RentalEquipmentType | Water Heater |
| Structure | Porch, Shed |
Building
| BathroomTotal | 3 |
| BedroomsAboveGround | 2 |
| BedroomsBelowGround | 1 |
| BedroomsTotal | 3 |
| Amenities | Fireplace(s) |
| Appliances | Garage Door Opener Remote(s), Water Softener |
| ArchitecturalStyle | Bungalow |
| BasementDevelopment | Finished |
| BasementType | Full (finished) |
| ConstructionStyleAttachment | Detached |
| CoolingType | Central Air Conditioning |
| ExteriorFinish | Brick |
| FireplacePresent | Yes |
| FireplaceTotal | 2 |
| FoundationType | Poured Concrete |
| HalfBathTotal | 1 |
| HeatingFuel | Natural Gas |
| HeatingType | Forced Air |
| StoriesTotal | 1 |
| Type | House |
| UtilityWater | Municipal Water |
Parking
| Attached Garage |
Land
| Acreage | No |
| FenceType | Fenced Yard |
| LandAmenities | Park, Place Of Worship |
| Sewer | Sanitary Sewer |
| SizeDepth | 128 Ft ,7 In |
| SizeFrontage | 62 Ft ,1 In |
| SizeIrregular | 62.11 X 128.61 Ft |
| SizeTotalText | 62.11 X 128.61 Ft |
| ZoningDescription | Residential |
Rooms
| Level | Type | Length | Width | Dimensions |
|---|---|---|---|---|
| Basement | Bathroom | 2.66 m | 2.71 m | 2.66 m x 2.71 m |
| Basement | Cold Room | 5.8 m | 2.83 m | 5.8 m x 2.83 m |
| Basement | Recreational, Games Room | 8.22 m | 11.51 m | 8.22 m x 11.51 m |
| Basement | Bedroom | 4.52 m | 5.16 m | 4.52 m x 5.16 m |
| Main Level | Living Room | 5.26 m | 4.01 m | 5.26 m x 4.01 m |
| Main Level | Kitchen | 4.06 m | 3.79 m | 4.06 m x 3.79 m |
| Main Level | Dining Room | 5.37 m | 2.92 m | 5.37 m x 2.92 m |
| Main Level | Primary Bedroom | 4.6 m | 5.22 m | 4.6 m x 5.22 m |
| Main Level | Bedroom 2 | 3.54 m | 3.54 m | 3.54 m x 3.54 m |
| Main Level | Laundry Room | 2.43 m | 1.81 m | 2.43 m x 1.81 m |
| Main Level | Bathroom | 0.89 m | 2.32 m | 0.89 m x 2.32 m |
| Main Level | Bathroom | 3.54 m | 3.21 m | 3.54 m x 3.21 m |
https://www.realtor.ca/real-estate/27390706/39-gerber-meadows-drive-wellesley
Interested?
Contact us for more information
Goran Gligorovic
Salesperson
6980 Maritz Dr Unit 8
Mississauga, Ontario L5W 1Z3

















































































