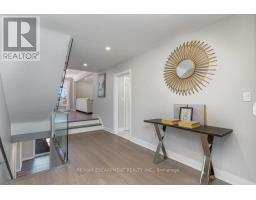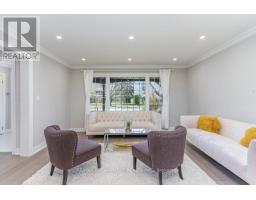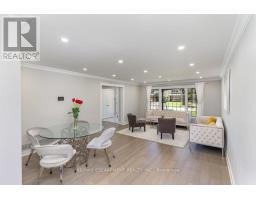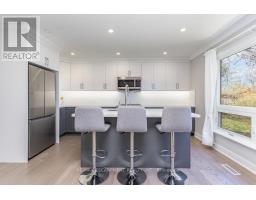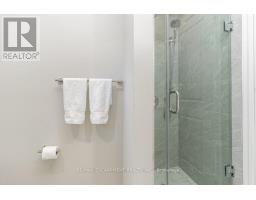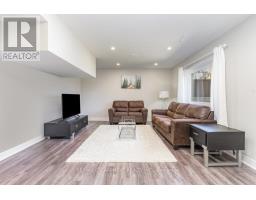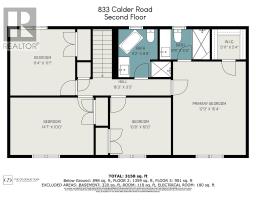833 Calder Road Mississauga, Ontario L5J 2N6
$2,149,000
Welcome home to your private retreat in desirable Clarkson. Nestled in prestigious Rattray Marsh on a1/4 acre property, this 4 + 1 bedroom, 3 + 1 bathroom home features over 3000ft2 of luxurious living space. The main level features a grand, formal living room and dining room area, a renovated kitchen with island/oversized pantry, powder room, laundry, and a large family room perfect for entertaining with direct access to the deck and views of the stunning surroundings. The second level features a generously sized primary suite with an upgraded ensuite and a large walk-in closet. This level is completed by three additional bedrooms and a spa-like main bathroom featuring a soaker tub. The at-grade lower level has an additional family room, rec/games room, direct backyard access, and office/bedroom with an attached three-piece bathroom, giving plenty of space for your growing family, overnight guests, or in-laws. Double garage and 2 surface parking. Do not miss this opportunity to own your secluded and exclusive property in the city! (id:50886)
Property Details
| MLS® Number | W9309621 |
| Property Type | Single Family |
| Community Name | Clarkson |
| AmenitiesNearBy | Marina, Park, Public Transit |
| CommunityFeatures | Community Centre |
| Features | Conservation/green Belt, Carpet Free |
| ParkingSpaceTotal | 4 |
Building
| BathroomTotal | 4 |
| BedroomsAboveGround | 4 |
| BedroomsTotal | 4 |
| Appliances | Dishwasher, Dryer, Microwave, Refrigerator, Stove, Washer |
| BasementDevelopment | Finished |
| BasementFeatures | Walk Out |
| BasementType | Full (finished) |
| ConstructionStyleAttachment | Detached |
| CoolingType | Central Air Conditioning |
| ExteriorFinish | Brick |
| FireProtection | Smoke Detectors |
| FoundationType | Block |
| HalfBathTotal | 1 |
| HeatingFuel | Natural Gas |
| HeatingType | Forced Air |
| StoriesTotal | 2 |
| SizeInterior | 2999.975 - 3499.9705 Sqft |
| Type | House |
| UtilityWater | Municipal Water |
Parking
| Garage |
Land
| Acreage | No |
| LandAmenities | Marina, Park, Public Transit |
| Sewer | Sanitary Sewer |
| SizeDepth | 126 Ft ,10 In |
| SizeFrontage | 76 Ft ,3 In |
| SizeIrregular | 76.3 X 126.9 Ft ; 95.48 (rear) X 127.26 |
| SizeTotalText | 76.3 X 126.9 Ft ; 95.48 (rear) X 127.26|under 1/2 Acre |
Rooms
| Level | Type | Length | Width | Dimensions |
|---|---|---|---|---|
| Second Level | Primary Bedroom | 3.88 m | 4.97 m | 3.88 m x 4.97 m |
| Second Level | Bedroom 2 | 3.24 m | 3.06 m | 3.24 m x 3.06 m |
| Second Level | Bedroom 3 | 4.44 m | 3.05 m | 4.44 m x 3.05 m |
| Second Level | Bedroom 4 | 3.45 m | 3.53 m | 3.45 m x 3.53 m |
| Lower Level | Family Room | 6.47 m | 4.41 m | 6.47 m x 4.41 m |
| Lower Level | Recreational, Games Room | 5.53 m | 4.42 m | 5.53 m x 4.42 m |
| Main Level | Foyer | 1.81 m | 1.75 m | 1.81 m x 1.75 m |
| Main Level | Living Room | 4.28 m | 6.57 m | 4.28 m x 6.57 m |
| Main Level | Kitchen | 3.52 m | 4.7 m | 3.52 m x 4.7 m |
| Main Level | Dining Room | 5.99 m | 4.7 m | 5.99 m x 4.7 m |
| Main Level | Family Room | 5.09 m | 4.25 m | 5.09 m x 4.25 m |
| Main Level | Laundry Room | 4.14 m | 2.56 m | 4.14 m x 2.56 m |
https://www.realtor.ca/real-estate/27391420/833-calder-road-mississauga-clarkson-clarkson
Interested?
Contact us for more information
Greg De Denus
Salesperson
1595 Upper James St #4b
Hamilton, Ontario L9B 0H7










































