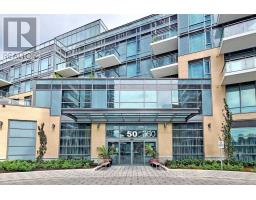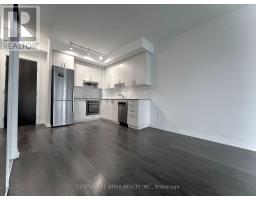420 - 50 Ann O'reilly Road Toronto (Henry Farm), Ontario M2J 0C9
$545,000Maintenance, Water, Common Area Maintenance, Insurance, Parking
$642.59 Monthly
Maintenance, Water, Common Area Maintenance, Insurance, Parking
$642.59 MonthlyTridel Built Spacious & Luxurious Condo with Functional Layout. Modern, Open Concept. 9 Ft Ceiling. Den is perfect for a second bedroom or home office. Built-in Stainless Steel Appliances. Granite Countertop. Security Panel In-Suite. Fairview Mall, Ikea, Costco, 404, 401, Schools, Public Transit, Don Mills Subway Station At your doorstep. Perfect for First Time Home-Buyers, Downsizers And Investors. Incredible Amenities Include 24 Hr. Concierge, Gym, Party Room/Dining Room, Board Room, Theatre, Rooftop Terrace w/BBQs, Library, Billiards Room, Guest Suite, Bicycle Storage Rm, Visitor's Parking. **** EXTRAS **** Bell Unlimited High Speed Internet is included. (id:50886)
Property Details
| MLS® Number | C9309667 |
| Property Type | Single Family |
| Community Name | Henry Farm |
| CommunityFeatures | Pet Restrictions |
| Features | Balcony |
| ParkingSpaceTotal | 1 |
Building
| BathroomTotal | 1 |
| BedroomsAboveGround | 1 |
| BedroomsBelowGround | 1 |
| BedroomsTotal | 2 |
| Amenities | Security/concierge, Exercise Centre, Party Room, Visitor Parking |
| Appliances | Dishwasher, Dryer, Hood Fan, Microwave, Refrigerator, Stove, Washer, Window Coverings |
| CoolingType | Central Air Conditioning |
| ExteriorFinish | Brick |
| FlooringType | Laminate |
| HeatingFuel | Natural Gas |
| HeatingType | Forced Air |
| Type | Apartment |
Parking
| Underground |
Land
| Acreage | No |
Rooms
| Level | Type | Length | Width | Dimensions |
|---|---|---|---|---|
| Flat | Living Room | 5.55 m | 3.17 m | 5.55 m x 3.17 m |
| Flat | Dining Room | 5.55 m | 3.17 m | 5.55 m x 3.17 m |
| Flat | Kitchen | 2.74 m | 2.44 m | 2.74 m x 2.44 m |
| Flat | Primary Bedroom | 3.14 m | 3.05 m | 3.14 m x 3.05 m |
| Flat | Den | 2.19 m | 2.1 m | 2.19 m x 2.1 m |
https://www.realtor.ca/real-estate/27391357/420-50-ann-oreilly-road-toronto-henry-farm-henry-farm
Interested?
Contact us for more information
Chun Keung Or
Salesperson
C200-1550 Sixteenth Ave Bldg C South
Richmond Hill, Ontario L4B 3K9

























