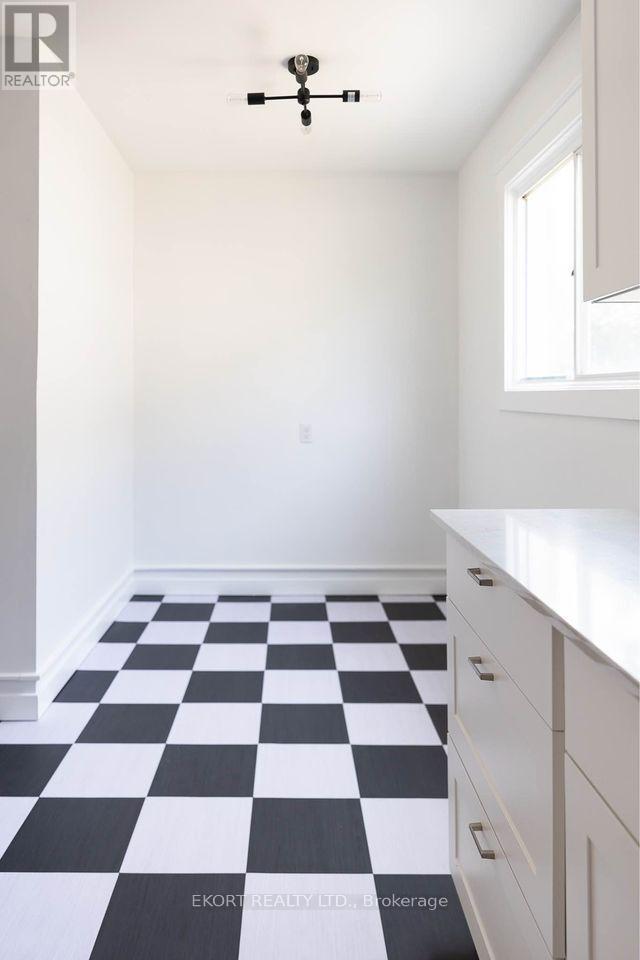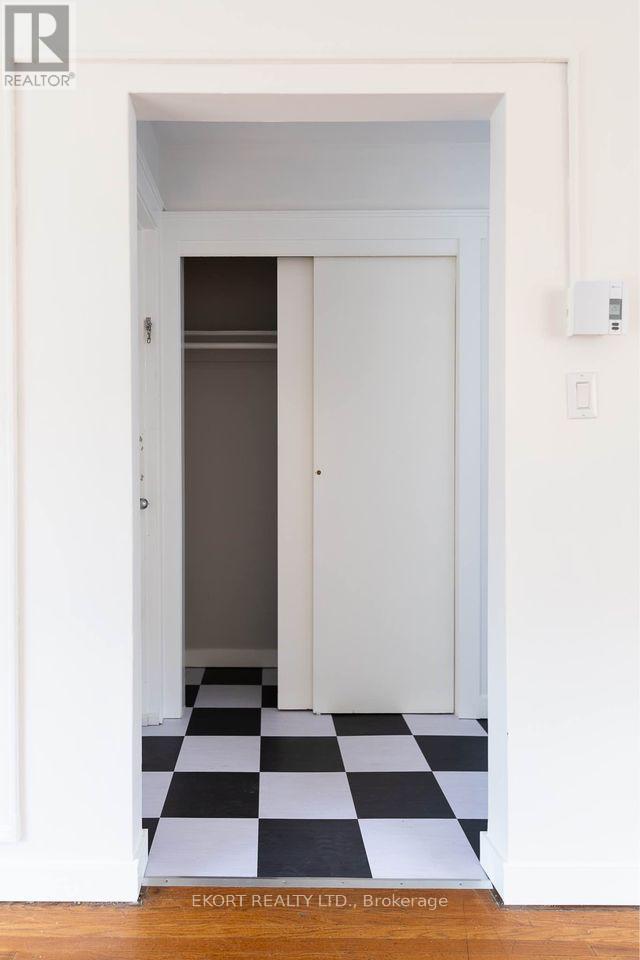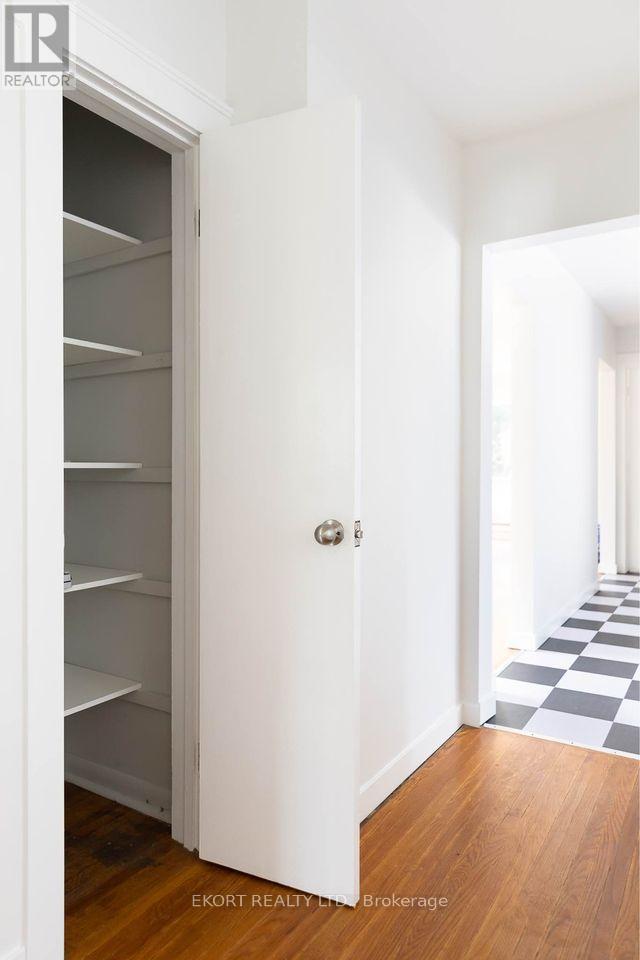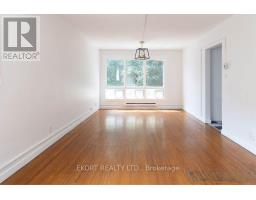65 Stanley Street Belleville, Ontario K8N 3Z8
$2,100 Monthly
East End Quiet Family Friendly Neighbourhood; Newly updated 2 bed, 1 bath suite with modern kitchen, quartz counters, stainless steel appliances, new bathroom floor & large vanity, carpet-free throughout(hardwood). Large open living, kitchen & dinning space that have a number of large windows allowing for a lot of natural light. 2 Large bedrooms, primary can easily accommodate a king size bed & both feature 6+ closets. Secured building for optimal security highlights updated common area with wonderful professionals in the units above & below. 1 Parking space inc., walking distance to parks, ball diamond, tennis club, grocery, schools, Bayshore trial & hospital. (id:50886)
Property Details
| MLS® Number | X9309635 |
| Property Type | Single Family |
| AmenitiesNearBy | Schools, Public Transit, Hospital, Park |
| CommunityFeatures | School Bus, Community Centre |
| Features | Carpet Free, Laundry- Coin Operated |
| ParkingSpaceTotal | 1 |
Building
| BathroomTotal | 1 |
| BedroomsAboveGround | 2 |
| BedroomsTotal | 2 |
| ExteriorFinish | Brick |
| FoundationType | Concrete |
| HeatingFuel | Electric |
| HeatingType | Baseboard Heaters |
| Type | Triplex |
| UtilityWater | Municipal Water |
Land
| Acreage | No |
| LandAmenities | Schools, Public Transit, Hospital, Park |
| Sewer | Sanitary Sewer |
| SizeDepth | 141 Ft ,3 In |
| SizeFrontage | 50 Ft |
| SizeIrregular | 50 X 141.25 Ft |
| SizeTotalText | 50 X 141.25 Ft|under 1/2 Acre |
Rooms
| Level | Type | Length | Width | Dimensions |
|---|---|---|---|---|
| Main Level | Kitchen | 4.928 m | 3.734 m | 4.928 m x 3.734 m |
| Main Level | Living Room | 4.572 m | 3.403 m | 4.572 m x 3.403 m |
| Main Level | Dining Room | 3.2 m | 3.403 m | 3.2 m x 3.403 m |
| Main Level | Primary Bedroom | 5.029 m | 3.099 m | 5.029 m x 3.099 m |
| Main Level | Bedroom 2 | 4.699 m | 3.175 m | 4.699 m x 3.175 m |
| Main Level | Bathroom | Measurements not available |
Utilities
| Cable | Available |
| Sewer | Installed |
https://www.realtor.ca/real-estate/27391338/65-stanley-street-belleville
Interested?
Contact us for more information
Amy Fox
Salesperson

































