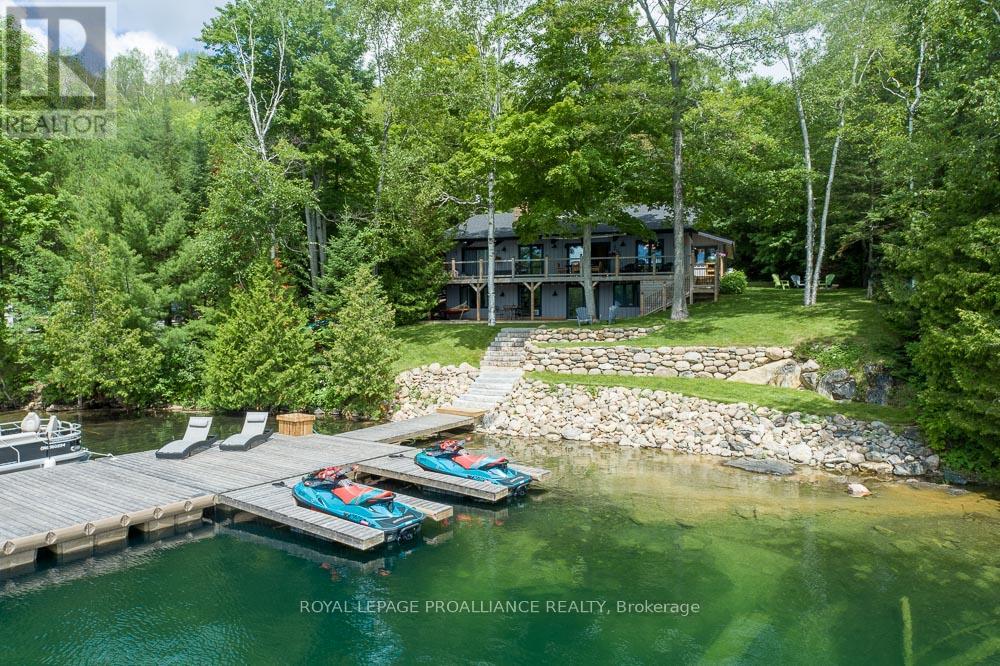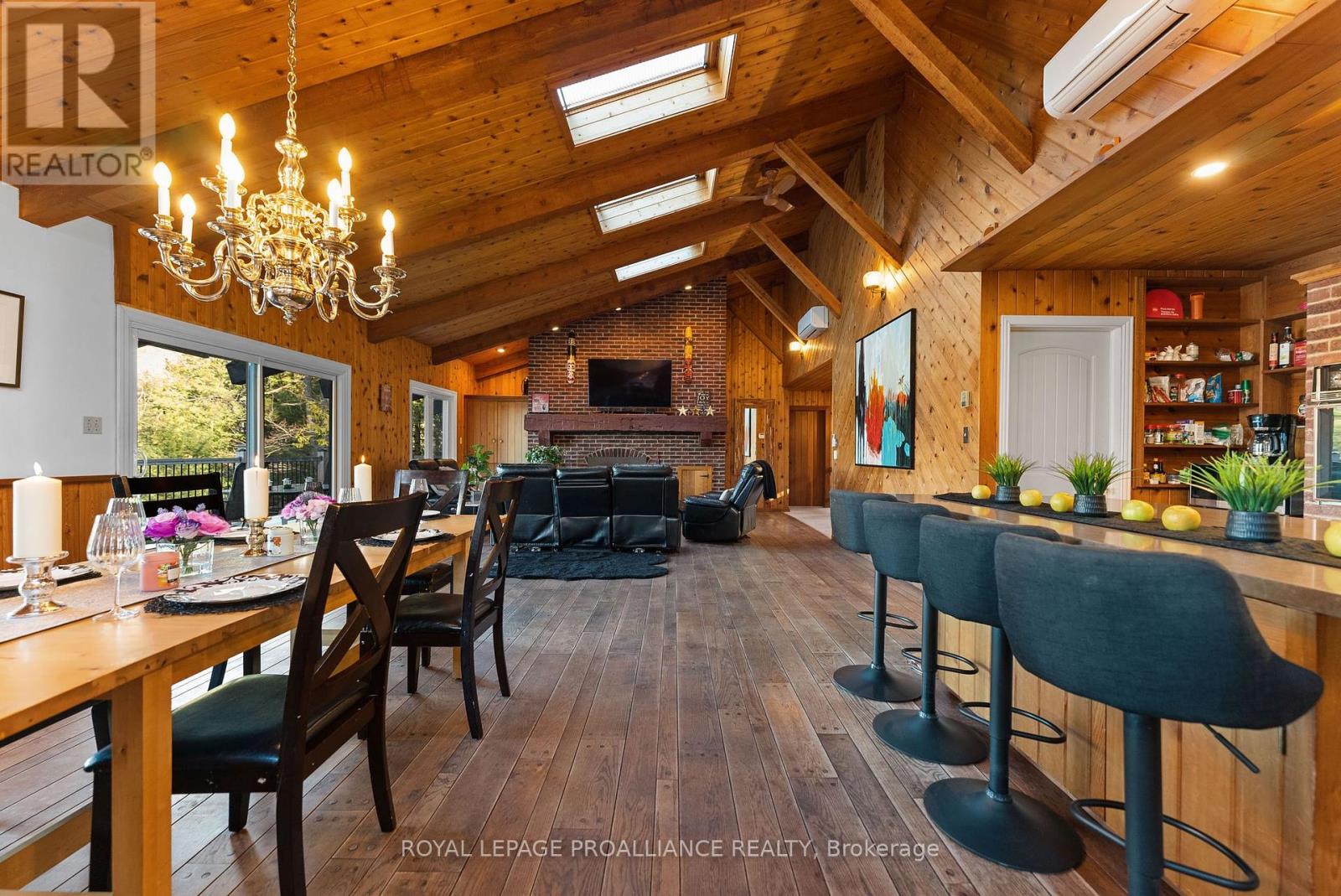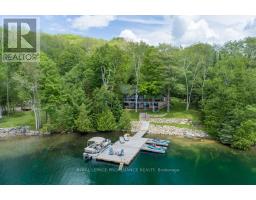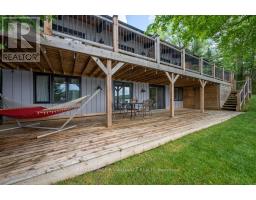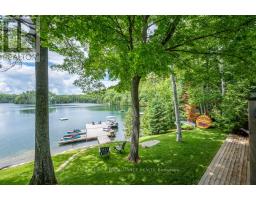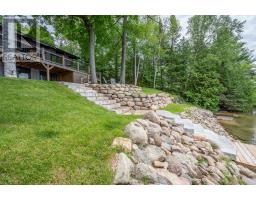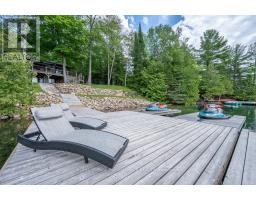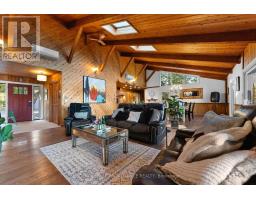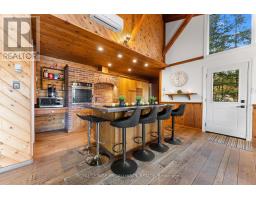33 B Jade Bay Road Bancroft, Ontario K0L 1C0
$1,399,888
Rarely does a waterfront property come along with such a supreme shoreline. Oh my gosh... gets whispered. South western exposure. Inspiring views. Crystal clear water. Beauty of the exposed granite shelf. Complementary custom docking. Wake up to exquisite views from every angle, enjoy weed free swimming in spring fed lake Bay Lake, breathe... relax... enjoy! Magnificent 3000 square foot Waterfront Home or Cottage, featuring Post And Beam construction with 15 foot ceilings, 4 large bedrooms, elegant floor to ceiling fireplaces, and a Great Room. A beautifully designed raised bungalow, with main floor master bedroom and walk-outs on each level. Attached double garage, 1250 S.F. wrap-around decking & Bunkie for guests. 250 km to GTA, 225 km to Oshawa, 185 km to Ottawa...Bancroft has recently been named the top spot to buy cottage real estate. Easy access along paved roads, close to hospital, and minutes to town, yet set in a lake location offering unspoiled views and great privacy. Perfect! (id:50886)
Property Details
| MLS® Number | X9309616 |
| Property Type | Single Family |
| Features | Irregular Lot Size |
| ParkingSpaceTotal | 6 |
| Structure | Dock |
| ViewType | Direct Water View |
Building
| BathroomTotal | 3 |
| BedroomsAboveGround | 1 |
| BedroomsBelowGround | 3 |
| BedroomsTotal | 4 |
| Appliances | Garage Door Opener Remote(s), Water Heater, Dishwasher, Dryer, Microwave, Refrigerator, Washer |
| ArchitecturalStyle | Raised Bungalow |
| BasementDevelopment | Finished |
| BasementFeatures | Walk Out |
| BasementType | N/a (finished) |
| ConstructionStyleAttachment | Detached |
| ExteriorFinish | Wood |
| FireProtection | Smoke Detectors |
| FireplacePresent | Yes |
| FoundationType | Block |
| HalfBathTotal | 1 |
| HeatingFuel | Propane |
| HeatingType | Heat Pump |
| StoriesTotal | 1 |
| Type | House |
Parking
| Attached Garage |
Land
| AccessType | Year-round Access, Private Docking |
| Acreage | No |
| Sewer | Septic System |
| SizeDepth | 210 Ft |
| SizeFrontage | 73 Ft |
| SizeIrregular | 73 X 210 Ft ; 0.49 Acres |
| SizeTotalText | 73 X 210 Ft ; 0.49 Acres|under 1/2 Acre |
| ZoningDescription | Waterfront/residential |
Rooms
| Level | Type | Length | Width | Dimensions |
|---|---|---|---|---|
| Lower Level | Family Room | 7.44 m | 8.74 m | 7.44 m x 8.74 m |
| Lower Level | Bathroom | 2.13 m | 2.18 m | 2.13 m x 2.18 m |
| Lower Level | Bedroom 2 | 4.11 m | 4.9 m | 4.11 m x 4.9 m |
| Lower Level | Bedroom 3 | 3.71 m | 7.72 m | 3.71 m x 7.72 m |
| Lower Level | Bedroom 4 | 3.66 m | 2.74 m | 3.66 m x 2.74 m |
| Main Level | Foyer | 2.46 m | 2.9 m | 2.46 m x 2.9 m |
| Main Level | Kitchen | 5.92 m | 2.95 m | 5.92 m x 2.95 m |
| Main Level | Great Room | 10.92 m | 5.94 m | 10.92 m x 5.94 m |
| Main Level | Primary Bedroom | 3.51 m | 7.06 m | 3.51 m x 7.06 m |
| Main Level | Bathroom | 3.15 m | 3.43 m | 3.15 m x 3.43 m |
| Main Level | Laundry Room | 1.3 m | 1.55 m | 1.3 m x 1.55 m |
| Main Level | Bathroom | 2.72 m | 2.34 m | 2.72 m x 2.34 m |
Utilities
| Electricity Connected | Connected |
| DSL* | Available |
https://www.realtor.ca/real-estate/27391335/33-b-jade-bay-road-bancroft
Interested?
Contact us for more information
Mark Sokolski
Salesperson
885 Clonsilla Ave Unit 1
Peterborough, Ontario K9J 5Y2


