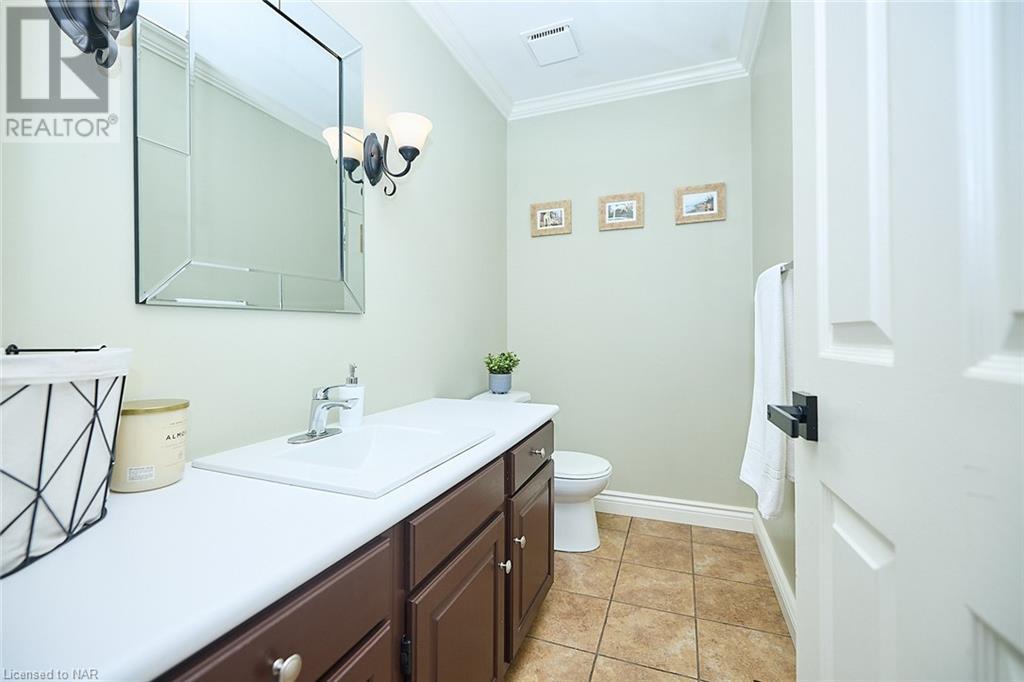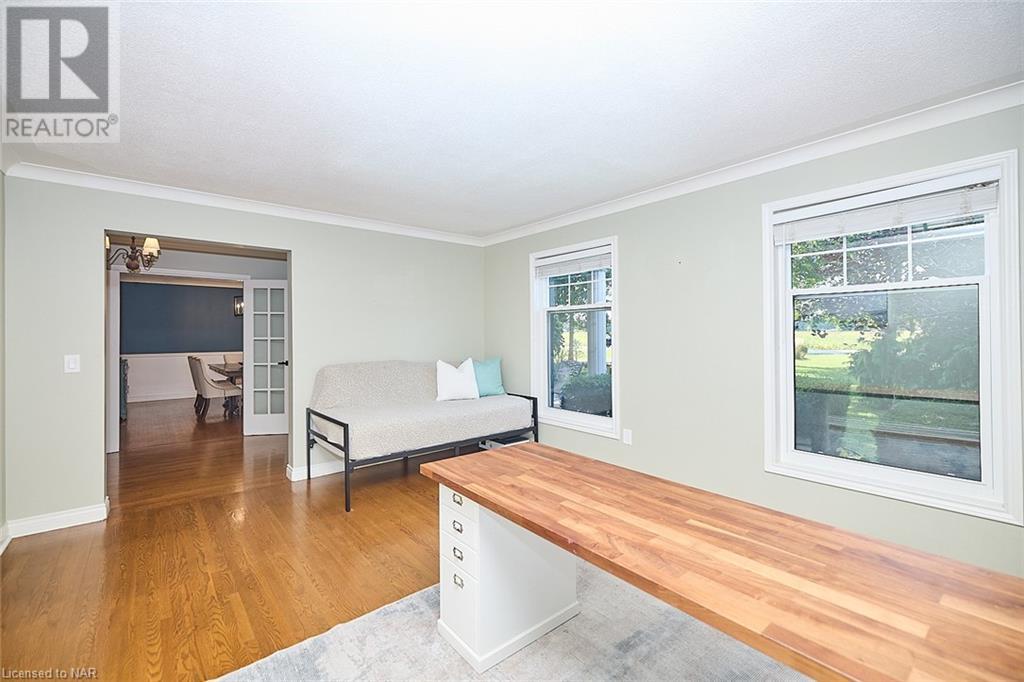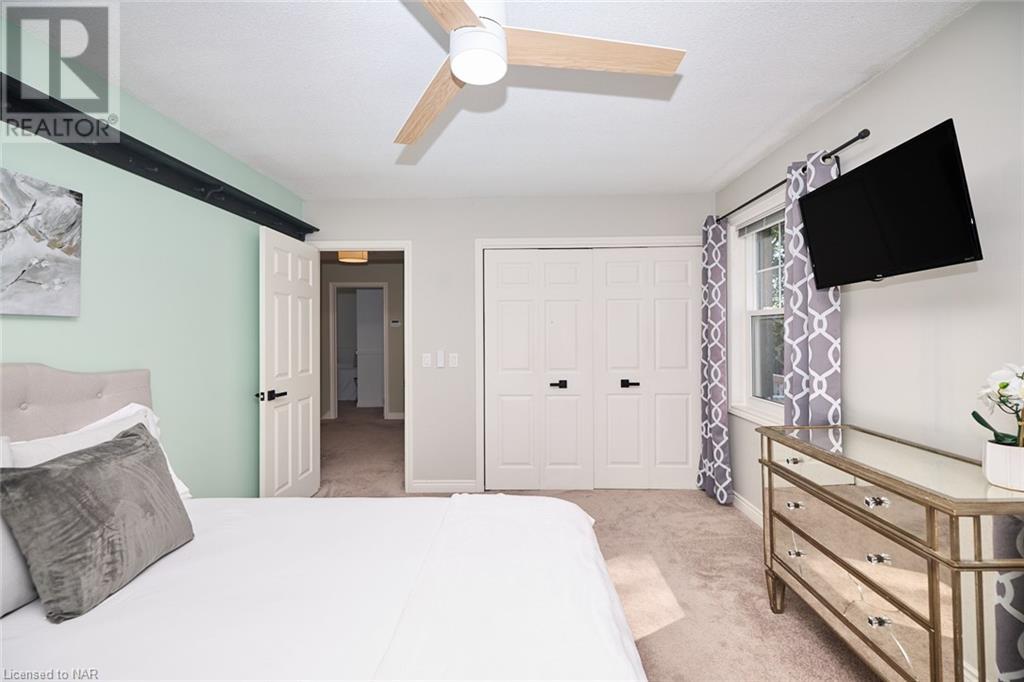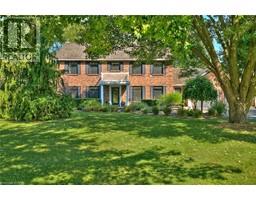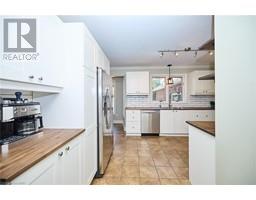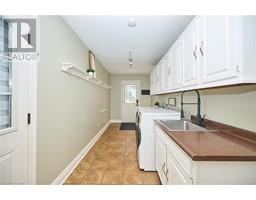54025 Wellandport Road Wainfleet, Ontario L0S 1V0
$1,499,900
Stunning executive home on four acres with an indoor pool - this property is the epitome of the full package. Boasting timeless elegance from the moment you set your eyes on it, 54025 Wellandport Road offers an unparalleled opportunity for those seeking their forever home. Featuring five bedrooms, four bathrooms, natural gas, fibre internet, an attached garage with a walk-down to the basement and a wonderful layout, this home is sure to be a favourite. As you enter the property, take note of the expansive asphalt driveway, carefully manicured grounds and views of the pond. Providing a striking first impression, the brick exterior and surrounding mature forest with meandering creek certainly set this home apart. The large foyer sets the tone for all that is to come in your tour of this gorgeous home. To the left you will find the main floor living room, currently being utilized as a spacious home office and to the right is the home's formal dining room. Beyond this space is a 2-piece bathroom and the beautifully updated kitchen. Offering ample counter and storage space, stylish finishes and a cozy dining area with incredible views of the backyard, this is sure to become the heart of the home. Equipped with a wood-burning fireplace, the sunken family room provides access to the rear of the property, the ideal set-up for those who love to entertain. The remainder of the main level is comprised of an expansive mud/laundry room and the impressive pool room. Featuring stunning wood finishes with a vaulted ceiling, sauna, 3-piece bathroom and change room, your family will be entertained all year long here. The second level comes equipped with four large bedrooms, a 3-piece ensuite and a 5-piece bath, both of which have been updated. The fully finished basement is an entertainer's delight and comes complete with a recreation room featuring an impressive bar, as well as the fifth bedroom. This property perfectly blends luxury with the privacy of rural living, make it yours! (id:50886)
Open House
This property has open houses!
1:00 pm
Ends at:3:00 pm
Property Details
| MLS® Number | 40641812 |
| Property Type | Single Family |
| AmenitiesNearBy | Beach, Golf Nearby, Place Of Worship, Schools |
| CommunityFeatures | Quiet Area |
| EquipmentType | None |
| Features | Paved Driveway, Skylight, Country Residential, Sump Pump, Automatic Garage Door Opener |
| ParkingSpaceTotal | 16 |
| PoolType | Indoor Pool |
| RentalEquipmentType | None |
| Structure | Shed |
Building
| BathroomTotal | 4 |
| BedroomsAboveGround | 4 |
| BedroomsBelowGround | 1 |
| BedroomsTotal | 5 |
| Appliances | Central Vacuum, Sauna, Water Softener, Water Purifier |
| ArchitecturalStyle | 2 Level |
| BasementDevelopment | Finished |
| BasementType | Full (finished) |
| ConstructedDate | 1980 |
| ConstructionStyleAttachment | Detached |
| CoolingType | Central Air Conditioning |
| ExteriorFinish | Aluminum Siding, Brick |
| FireProtection | Security System |
| FireplaceFuel | Wood |
| FireplacePresent | Yes |
| FireplaceTotal | 1 |
| FireplaceType | Other - See Remarks |
| FoundationType | Poured Concrete |
| HalfBathTotal | 1 |
| HeatingFuel | Natural Gas |
| HeatingType | Forced Air |
| StoriesTotal | 2 |
| SizeInterior | 5212 Sqft |
| Type | House |
| UtilityWater | Well |
Parking
| Attached Garage |
Land
| AccessType | Road Access |
| Acreage | Yes |
| LandAmenities | Beach, Golf Nearby, Place Of Worship, Schools |
| Sewer | Septic System |
| SizeDepth | 468 Ft |
| SizeFrontage | 795 Ft |
| SizeIrregular | 4.067 |
| SizeTotal | 4.067 Ac|2 - 4.99 Acres |
| SizeTotalText | 4.067 Ac|2 - 4.99 Acres |
| ZoningDescription | Rh |
Rooms
| Level | Type | Length | Width | Dimensions |
|---|---|---|---|---|
| Second Level | Full Bathroom | 5'2'' x 8'11'' | ||
| Second Level | Primary Bedroom | 17'0'' x 14'3'' | ||
| Second Level | Bedroom | 14'8'' x 11'2'' | ||
| Second Level | 5pc Bathroom | 7'10'' x 8'3'' | ||
| Second Level | Bedroom | 14'1'' x 12'2'' | ||
| Second Level | Bedroom | 13'2'' x 15'1'' | ||
| Basement | Cold Room | 5'7'' x 8'3'' | ||
| Basement | Other | 13'1'' x 12'7'' | ||
| Basement | Recreation Room | 27'8'' x 14'11'' | ||
| Basement | Bedroom | 12'8'' x 10'11'' | ||
| Main Level | Family Room | 16'3'' x 14'11'' | ||
| Main Level | Dinette | 10'1'' x 8'11'' | ||
| Main Level | Kitchen | 14'11'' x 12'2'' | ||
| Main Level | 2pc Bathroom | 4'5'' x 7'11'' | ||
| Main Level | Living Room | 16'9'' x 12'7'' | ||
| Main Level | Foyer | 15'8'' x 7'3'' | ||
| Main Level | Dining Room | 14'11'' x 12'7'' | ||
| Main Level | Laundry Room | 22'10'' x 6'7'' | ||
| Main Level | Other | 48'10'' x 31'1'' | ||
| Main Level | 3pc Bathroom | 5'10'' x 2'3'' |
https://www.realtor.ca/real-estate/27391307/54025-wellandport-road-wainfleet
Interested?
Contact us for more information
Darcy Richardson
Broker
6a Highway 20 East
Fonthill, Ontario L0S 1E0

























