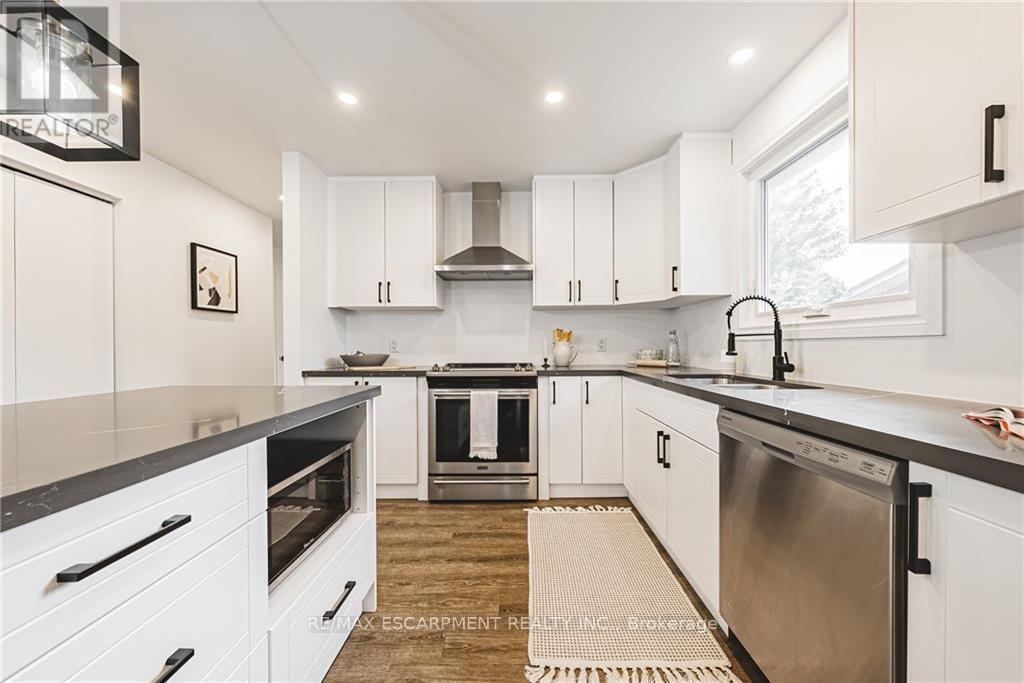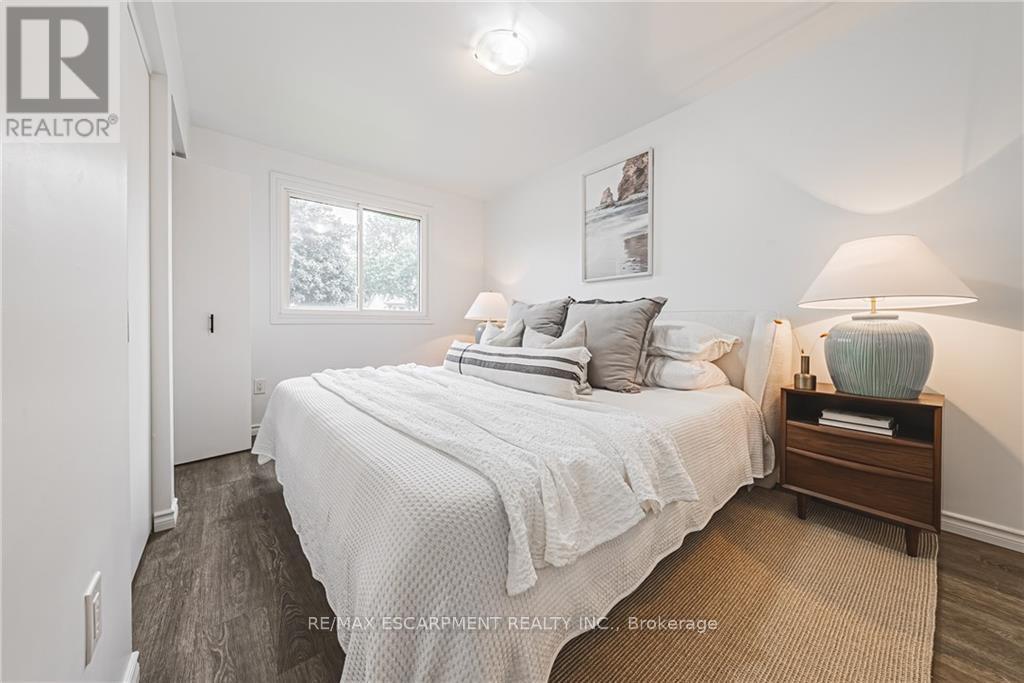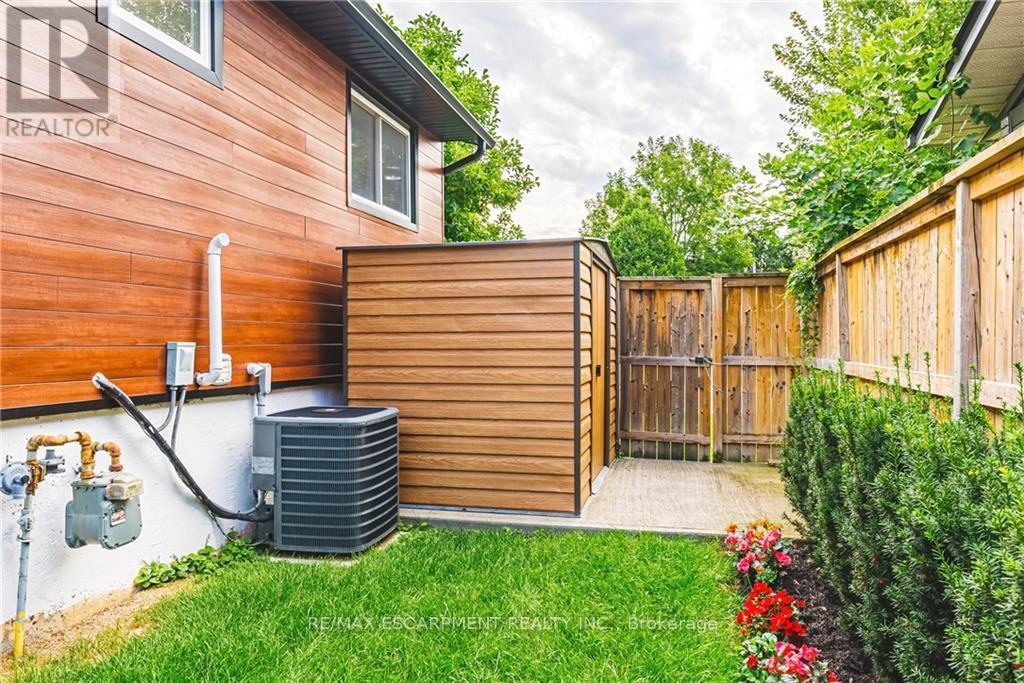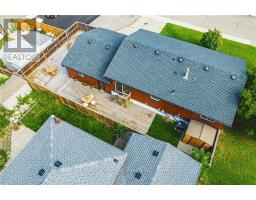75 Graystone Drive Hamilton (Gilkson), Ontario L9C 4S1
$899,777
Welcome to this beautifully renovated raised ranch in a sought-after family-friendly neighbourhood! This spacious home features 3+2 bedrooms, 2 full bathrooms, and a fantastic open-concept layout, perfect for entertaining. The main floor boasts a modern kitchen, while the fully finished basement offers a second full kitchen, making it ideal for extended family living or rental potential. With its bright, welcoming spaces and excellent investment opportunity, this home is move-in ready and offers endless possibilities! Updates included: most window and doors 2022, electrical and plumbing - 2022, roof - 2022, siding-2022, eaves/fascia-2022. (id:50886)
Property Details
| MLS® Number | X9309607 |
| Property Type | Single Family |
| Community Name | Gilkson |
| AmenitiesNearBy | Place Of Worship, Public Transit, Schools |
| Features | Carpet Free, In-law Suite |
| ParkingSpaceTotal | 8 |
Building
| BathroomTotal | 2 |
| BedroomsAboveGround | 3 |
| BedroomsBelowGround | 2 |
| BedroomsTotal | 5 |
| Appliances | Garage Door Opener Remote(s), Dishwasher, Dryer, Refrigerator, Stove, Washer |
| ArchitecturalStyle | Raised Bungalow |
| BasementDevelopment | Finished |
| BasementType | Full (finished) |
| ConstructionStyleAttachment | Detached |
| CoolingType | Central Air Conditioning |
| ExteriorFinish | Brick, Vinyl Siding |
| FoundationType | Poured Concrete |
| HeatingFuel | Natural Gas |
| HeatingType | Forced Air |
| StoriesTotal | 1 |
| Type | House |
| UtilityWater | Municipal Water |
Parking
| Attached Garage |
Land
| Acreage | No |
| LandAmenities | Place Of Worship, Public Transit, Schools |
| Sewer | Sanitary Sewer |
| SizeDepth | 108 Ft ,6 In |
| SizeFrontage | 45 Ft |
| SizeIrregular | 45 X 108.58 Ft |
| SizeTotalText | 45 X 108.58 Ft |
Rooms
| Level | Type | Length | Width | Dimensions |
|---|---|---|---|---|
| Basement | Bedroom | 3.1 m | 3.3 m | 3.1 m x 3.3 m |
| Basement | Laundry Room | Measurements not available | ||
| Basement | Kitchen | 2.9 m | 3.38 m | 2.9 m x 3.38 m |
| Basement | Great Room | 5.84 m | 6.96 m | 5.84 m x 6.96 m |
| Basement | Bedroom | 3.1 m | 3.58 m | 3.1 m x 3.58 m |
| Main Level | Kitchen | 3.76 m | 3 m | 3.76 m x 3 m |
| Main Level | Other | 2.79 m | 3 m | 2.79 m x 3 m |
| Main Level | Great Room | 3.61 m | 5.03 m | 3.61 m x 5.03 m |
| Main Level | Bedroom | 2.49 m | 3.23 m | 2.49 m x 3.23 m |
| Main Level | Bedroom | 2.72 m | 4.29 m | 2.72 m x 4.29 m |
| Main Level | Bedroom | 2.72 m | 3.58 m | 2.72 m x 3.58 m |
| Main Level | Laundry Room | Measurements not available |
https://www.realtor.ca/real-estate/27391219/75-graystone-drive-hamilton-gilkson-gilkson
Interested?
Contact us for more information
Matthew Adeh
Broker
1595 Upper James St #4b
Hamilton, Ontario L9B 0H7

















































































