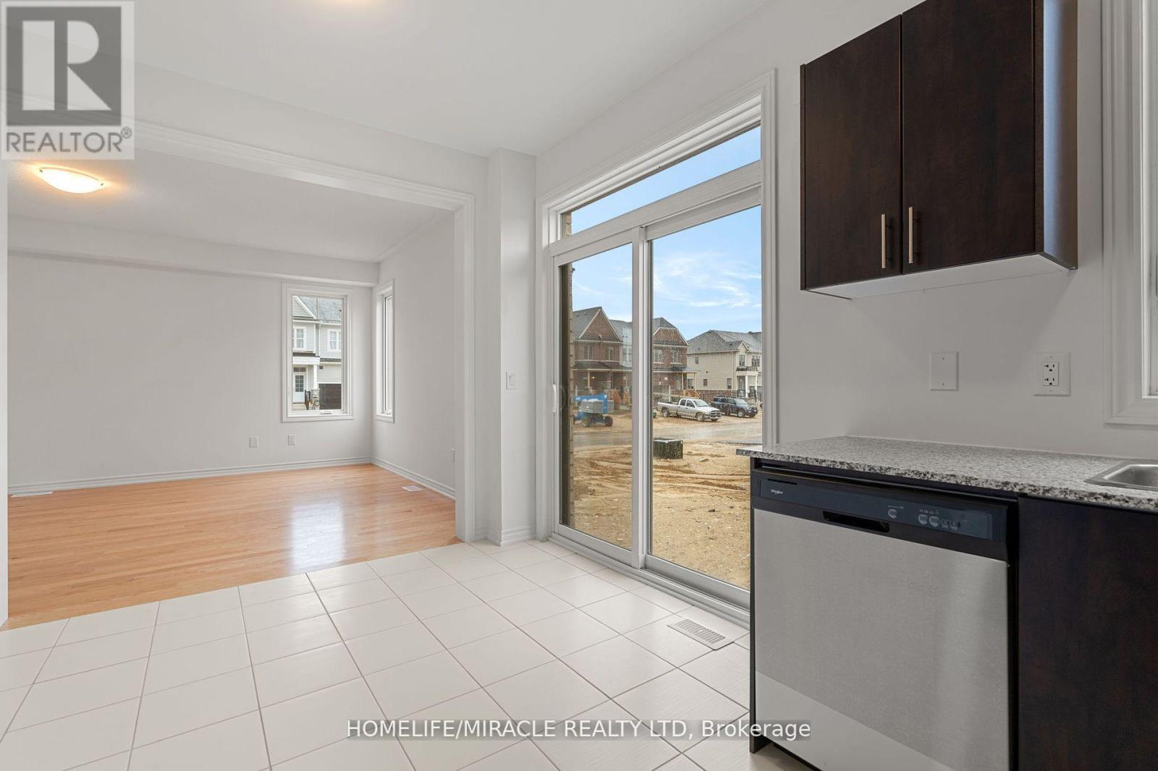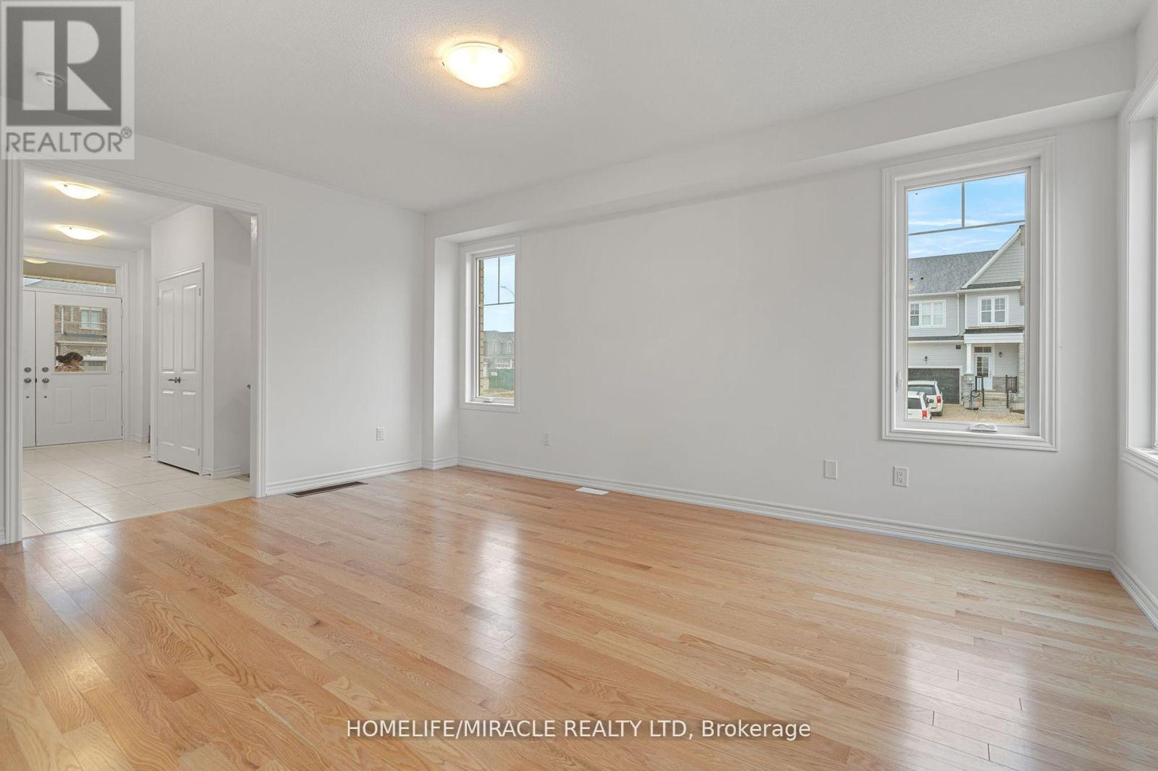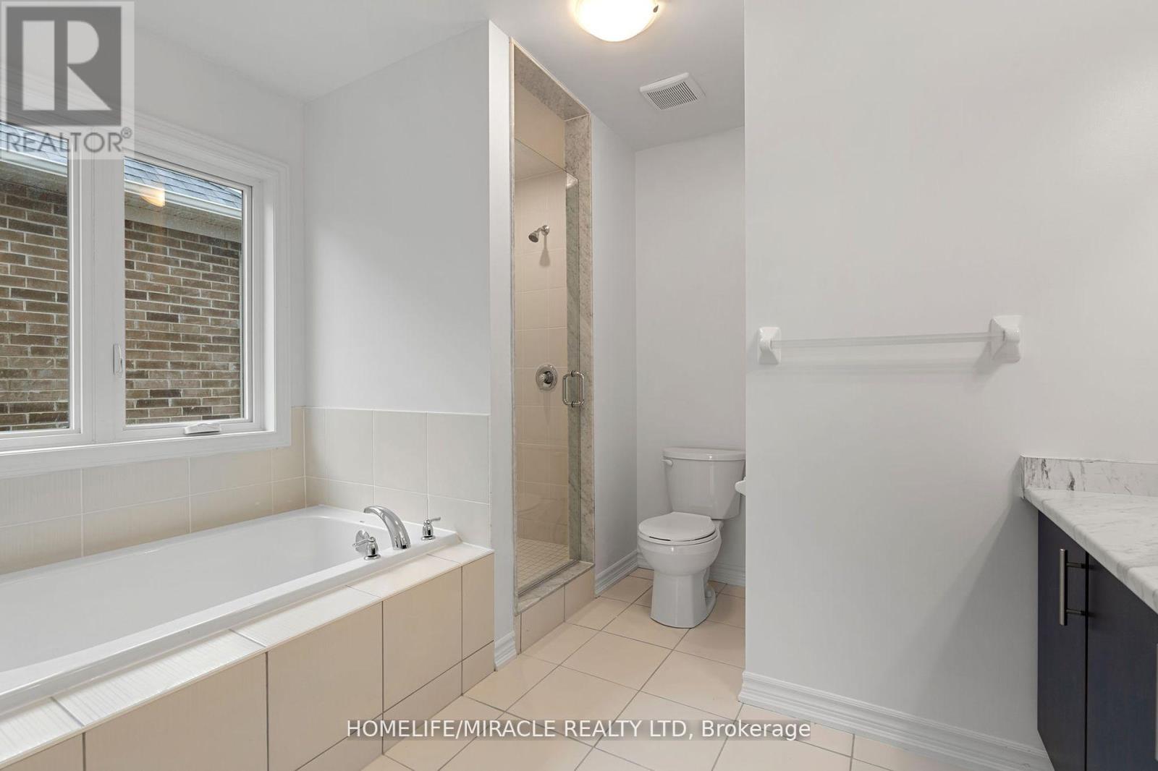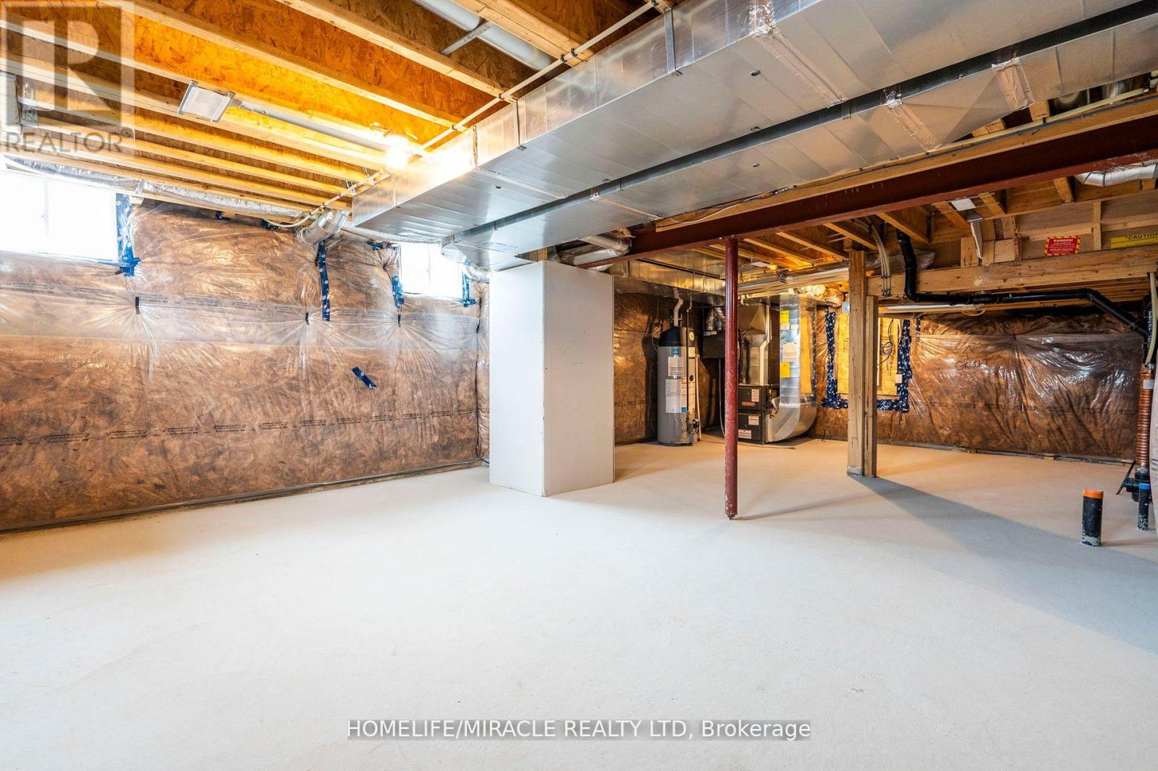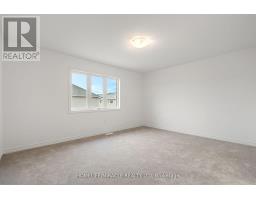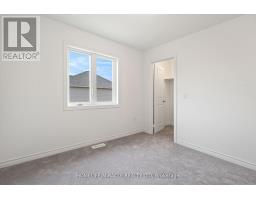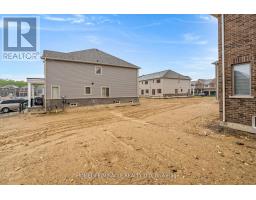30 Doc Lougheed Avenue Southgate (Dundalk), Ontario N0C 1B0
$769,900
Location! Location! Location! Beautiful All-Brick Corner lot Detached house with Extra Large Lot in a Newer Neighborhood of Dundalk. This Perfect starter home offers 4 Bedrooms, 4 Bathrooms with a great Layout & Lots of Natural Light! Main Level is Bright & Open with 9 ft. ceilings. House comes with lots of upgrades main floor gas line in Kitchen, Waterline for Fridge, Upgraded Hardware on all Cabinetry, Drywall in Garage, Big Upgraded Windows in the Basement and also Side Entrance for the Basement. Attached Washrooms for all 4 Bedrooms. Close to all amenities: Groceries, School, Community Centre & Gas Station. **** EXTRAS **** Stainless Steel Appliances (Fridge, Stove, Dishwasher, Range hood), Washer & Dryer. All Elf's Broadloom w/Laid (id:50886)
Property Details
| MLS® Number | X9309526 |
| Property Type | Single Family |
| Community Name | Dundalk |
| AmenitiesNearBy | Park, Schools |
| CommunityFeatures | School Bus |
| ParkingSpaceTotal | 6 |
| ViewType | View |
Building
| BathroomTotal | 4 |
| BedroomsAboveGround | 4 |
| BedroomsTotal | 4 |
| BasementDevelopment | Unfinished |
| BasementFeatures | Separate Entrance |
| BasementType | N/a (unfinished) |
| ConstructionStyleAttachment | Detached |
| ExteriorFinish | Brick |
| FlooringType | Ceramic, Hardwood, Carpeted |
| FoundationType | Brick |
| HalfBathTotal | 1 |
| HeatingFuel | Natural Gas |
| HeatingType | Forced Air |
| StoriesTotal | 2 |
| Type | House |
| UtilityWater | Municipal Water |
Parking
| Garage |
Land
| Acreage | No |
| LandAmenities | Park, Schools |
| Sewer | Sanitary Sewer |
| SizeDepth | 107 Ft |
| SizeFrontage | 44 Ft |
| SizeIrregular | 44 X 107 Ft |
| SizeTotalText | 44 X 107 Ft |
Rooms
| Level | Type | Length | Width | Dimensions |
|---|---|---|---|---|
| Second Level | Primary Bedroom | 4.57 m | 3.47 m | 4.57 m x 3.47 m |
| Second Level | Bedroom 2 | 3.05 m | 3.38 m | 3.05 m x 3.38 m |
| Second Level | Bedroom 3 | 2.86 m | 2.77 m | 2.86 m x 2.77 m |
| Second Level | Bedroom 4 | 3.05 m | 3.05 m | 3.05 m x 3.05 m |
| Main Level | Kitchen | 2.56 m | 3.05 m | 2.56 m x 3.05 m |
| Main Level | Eating Area | 2.44 m | 3.05 m | 2.44 m x 3.05 m |
| Main Level | Living Room | 4.11 m | 6 m | 4.11 m x 6 m |
| Main Level | Dining Room | 4.11 m | 6 m | 4.11 m x 6 m |
Utilities
| Cable | Available |
| Sewer | Available |
https://www.realtor.ca/real-estate/27391213/30-doc-lougheed-avenue-southgate-dundalk-dundalk
Interested?
Contact us for more information
Karanjit Singh Padda
Salesperson
1339 Matheson Blvd E.
Mississauga, Ontario L4W 1R1
Daxa Patel
Salesperson
20-470 Chrysler Drive
Brampton, Ontario L6S 0C1













