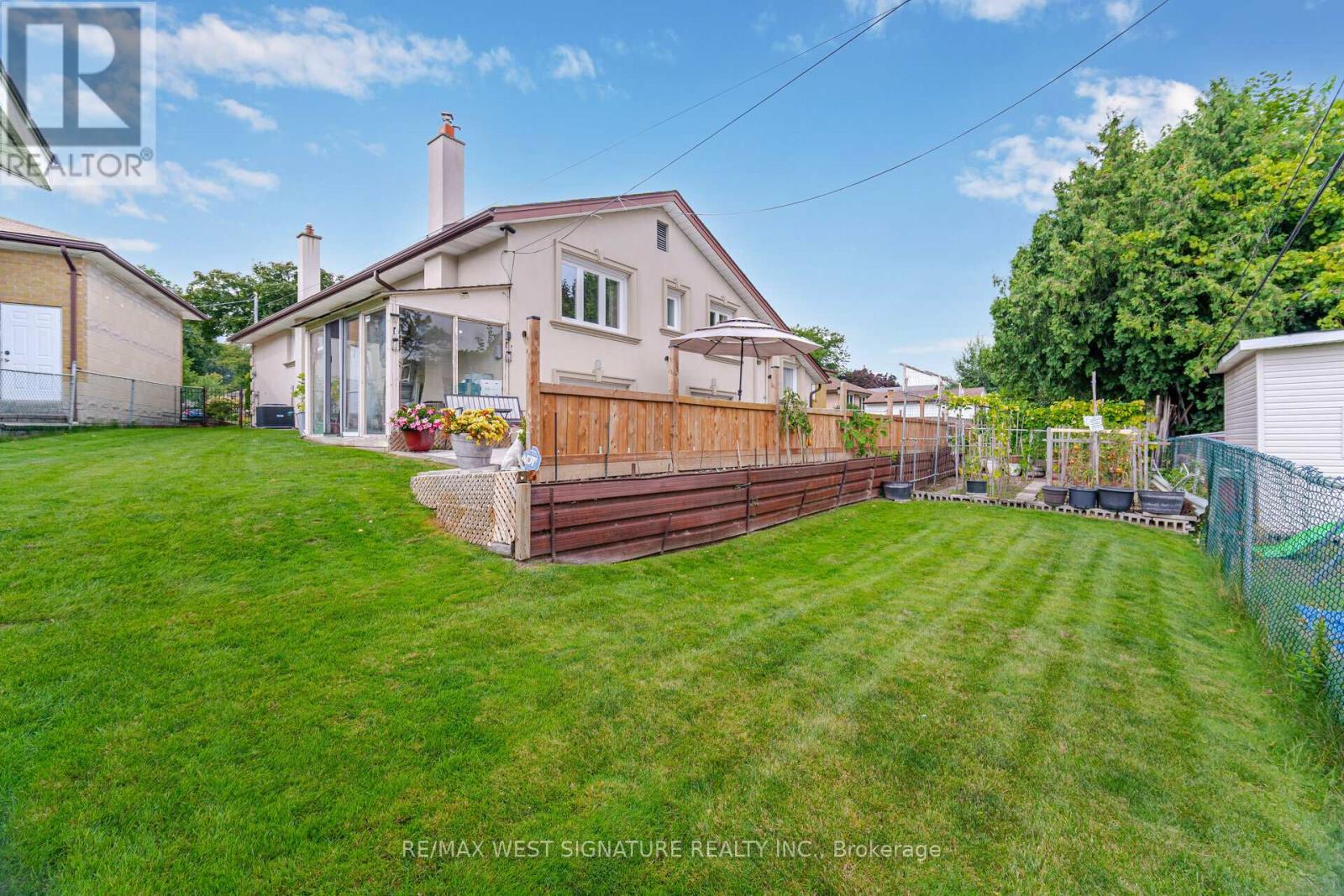15 Bentwick Crescent Toronto (Thistletown-Beaumonde Heights), Ontario M9V 2R7
4 Bedroom
2 Bathroom
Bungalow
Fireplace
Central Air Conditioning
Forced Air
$1,199,000
Stunning Renovated Home/Located On Quite Family Oriented Street & Great Location Large Newer Eat-In Kitchen With Stone Tops & Marble Backsplash, Hardwood Flooring, Newer Updated , Baths, Separate Side Entrance To Basement In-Law Suite With 2nd Kitchen Baths, Family Rm With Gas Fireplace & 4th Bedroom! Hi-Ceilings & Sun Filled windows, Covered Front Poarch Beautiful Pie Shaped , Premium / Lot, Superb Location Near All Amenities/ Transit , Long Oversized Driveway, Shows 10++ Must Be Seen! **** EXTRAS **** All Elfs, All Window Coverings/ Blinds, (main Flr-Fridge, Stove, Dw) (id:50886)
Property Details
| MLS® Number | W9309898 |
| Property Type | Single Family |
| Community Name | Thistletown-Beaumonde Heights |
| AmenitiesNearBy | Park, Place Of Worship, Public Transit, Schools |
| CommunityFeatures | Community Centre |
| Features | Conservation/green Belt |
| ParkingSpaceTotal | 7 |
Building
| BathroomTotal | 2 |
| BedroomsAboveGround | 3 |
| BedroomsBelowGround | 1 |
| BedroomsTotal | 4 |
| Appliances | Freezer, Stove, Washer |
| ArchitecturalStyle | Bungalow |
| BasementDevelopment | Finished |
| BasementType | N/a (finished) |
| ConstructionStyleAttachment | Detached |
| CoolingType | Central Air Conditioning |
| ExteriorFinish | Stucco |
| FireplacePresent | Yes |
| FlooringType | Hardwood, Ceramic |
| HeatingFuel | Natural Gas |
| HeatingType | Forced Air |
| StoriesTotal | 1 |
| Type | House |
| UtilityWater | Municipal Water |
Parking
| Attached Garage |
Land
| Acreage | No |
| LandAmenities | Park, Place Of Worship, Public Transit, Schools |
| Sewer | Sanitary Sewer |
| SizeDepth | 124 Ft |
| SizeFrontage | 40 Ft |
| SizeIrregular | 40 X 124 Ft ; Huge Irregular Die Shared Lot |
| SizeTotalText | 40 X 124 Ft ; Huge Irregular Die Shared Lot |
Rooms
| Level | Type | Length | Width | Dimensions |
|---|---|---|---|---|
| Lower Level | Kitchen | 3.5 m | 3.45 m | 3.5 m x 3.45 m |
| Lower Level | Family Room | 4.24 m | 3.5 m | 4.24 m x 3.5 m |
| Lower Level | Laundry Room | 4.02 m | 3.59 m | 4.02 m x 3.59 m |
| Lower Level | Recreational, Games Room | 7.85 m | 3.5 m | 7.85 m x 3.5 m |
| Lower Level | Bedroom 4 | 4.96 m | 3.28 m | 4.96 m x 3.28 m |
| Main Level | Living Room | 5.13 m | 5.11 m | 5.13 m x 5.11 m |
| Main Level | Dining Room | 3.6 m | 2.34 m | 3.6 m x 2.34 m |
| Main Level | Kitchen | 3.61 m | 3.54 m | 3.61 m x 3.54 m |
| Main Level | Primary Bedroom | 3.5 m | 3.05 m | 3.5 m x 3.05 m |
| Main Level | Bedroom 2 | 3.54 m | 2.54 m | 3.54 m x 2.54 m |
| Main Level | Bedroom 3 | 3.49 m | 2.58 m | 3.49 m x 2.58 m |
Interested?
Contact us for more information
Joe Saraceni
Broker of Record
RE/MAX West Signature Realty Inc.





















































