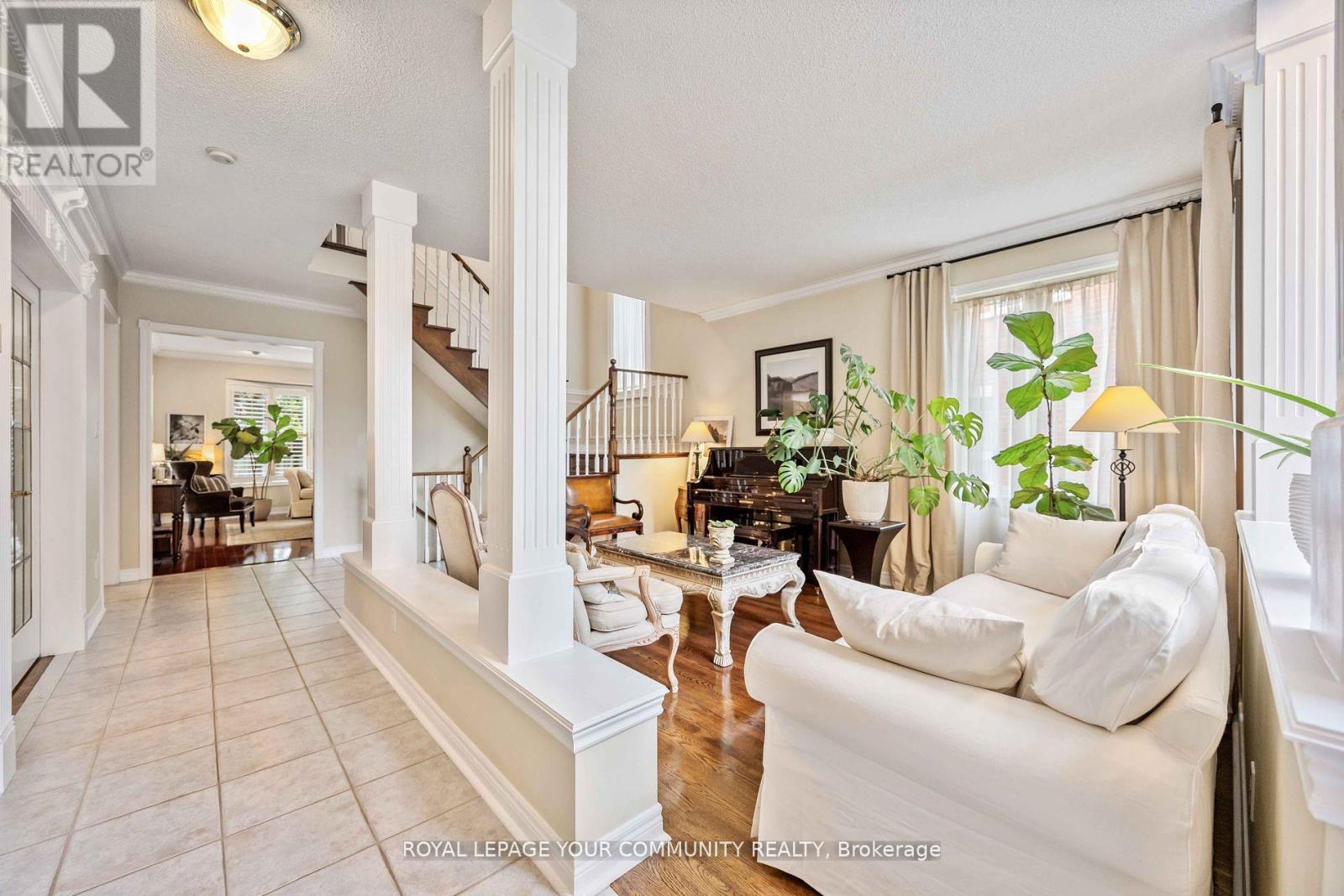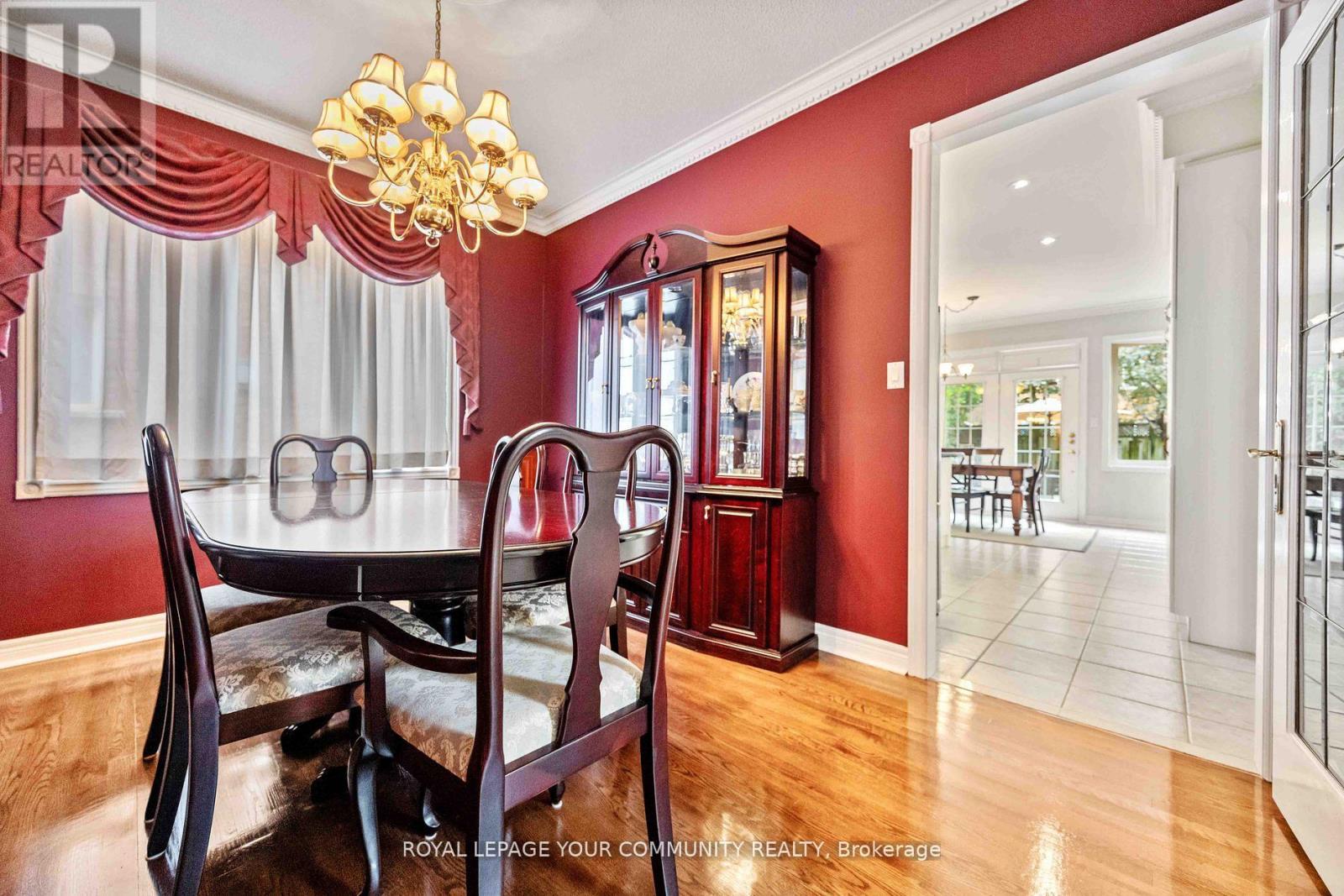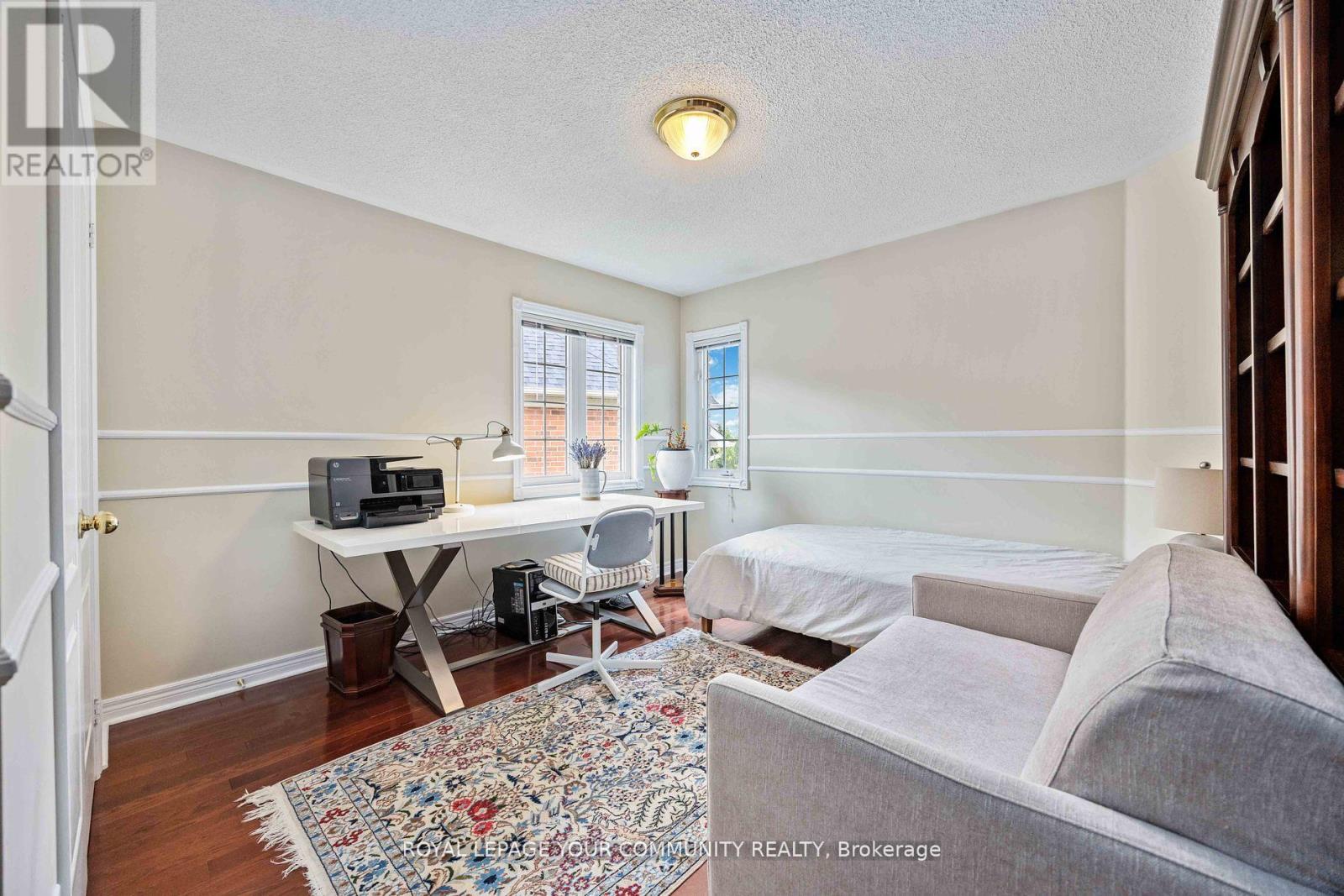9 Alpine Crescent Richmond Hill (Rouge Woods), Ontario L4S 1W8
$2,198,000
Welcome to your dream home in the prestigious Rouge Woods neighborhood of Richmond Hill! this stunning, bright, and luxurious property is located within the boundaries of high-ranking schools such as Bayview Secondary School and Richmond rose PS. Boasting impressive curb appeal and a spacious 2-car garage, this home offers an exceptional living experience. Lovely maintained by its owner since 2002, this residence showcases pride of ownership at every turn. Step inside to be greeted by soaring high ceilings, enhanced by crown moulding, wainscoting, and pot lights on the main floor, creating an open and airy atmosphere throughout the home. The functional layout includes 4 generously sized bedrooms and 4 elegant bathrooms, providing ample space for your family's needs. enjoy the perfect blend of comfort and sophistication in the inviting family room, complete with a cozy gas fireplace. additional features include a sprinkler system, security cameras, and an interlocked driveway. **** EXTRAS **** Fridge, Stove, Dishwasher, Washer/ Dryer. All Window Coverings, All Electrical Light fixtures. Garage Door Opener and Remote, sprinkler System, security cameras & TV Wall Mount. (id:50886)
Property Details
| MLS® Number | N9309837 |
| Property Type | Single Family |
| Community Name | Rouge Woods |
| AmenitiesNearBy | Hospital, Park, Public Transit, Schools |
| CommunityFeatures | Community Centre |
| ParkingSpaceTotal | 4 |
Building
| BathroomTotal | 4 |
| BedroomsAboveGround | 4 |
| BedroomsTotal | 4 |
| BasementType | Full |
| ConstructionStyleAttachment | Detached |
| CoolingType | Central Air Conditioning |
| ExteriorFinish | Brick |
| FireplacePresent | Yes |
| FlooringType | Hardwood, Ceramic |
| FoundationType | Poured Concrete |
| HalfBathTotal | 1 |
| HeatingFuel | Natural Gas |
| HeatingType | Forced Air |
| StoriesTotal | 2 |
| Type | House |
| UtilityWater | Municipal Water |
Parking
| Garage |
Land
| Acreage | No |
| LandAmenities | Hospital, Park, Public Transit, Schools |
| Sewer | Sanitary Sewer |
| SizeDepth | 112 Ft ,5 In |
| SizeFrontage | 35 Ft ,4 In |
| SizeIrregular | 35.36 X 112.43 Ft ; Irregular Widens To 32.12 + 22.68x117.12 |
| SizeTotalText | 35.36 X 112.43 Ft ; Irregular Widens To 32.12 + 22.68x117.12 |
Rooms
| Level | Type | Length | Width | Dimensions |
|---|---|---|---|---|
| Second Level | Primary Bedroom | 5.86 m | 4.5 m | 5.86 m x 4.5 m |
| Second Level | Bedroom 2 | 4.28 m | 5.41 m | 4.28 m x 5.41 m |
| Second Level | Bedroom 3 | 3.99 m | 4.45 m | 3.99 m x 4.45 m |
| Second Level | Bedroom 4 | 3.68 m | 3.51 m | 3.68 m x 3.51 m |
| Main Level | Living Room | 3.37 m | 4.45 m | 3.37 m x 4.45 m |
| Main Level | Dining Room | 3.97 m | 3.32 m | 3.97 m x 3.32 m |
| Main Level | Family Room | 4.86 m | 4.75 m | 4.86 m x 4.75 m |
| Main Level | Kitchen | 3.97 m | 5.97 m | 3.97 m x 5.97 m |
https://www.realtor.ca/real-estate/27391792/9-alpine-crescent-richmond-hill-rouge-woods-rouge-woods
Interested?
Contact us for more information
Pedram Adibaghdam
Broker
14799 Yonge Street, 100408
Aurora, Ontario L4G 1N1
Ramin Bateni
Salesperson
8854 Yonge Street
Richmond Hill, Ontario L4C 0T4

















































































