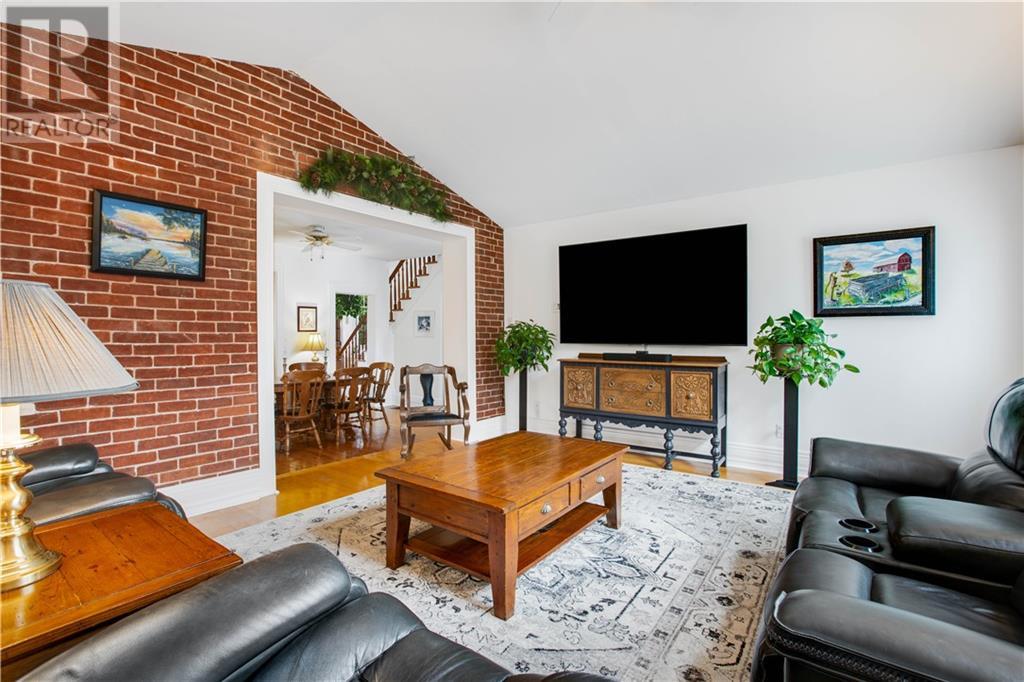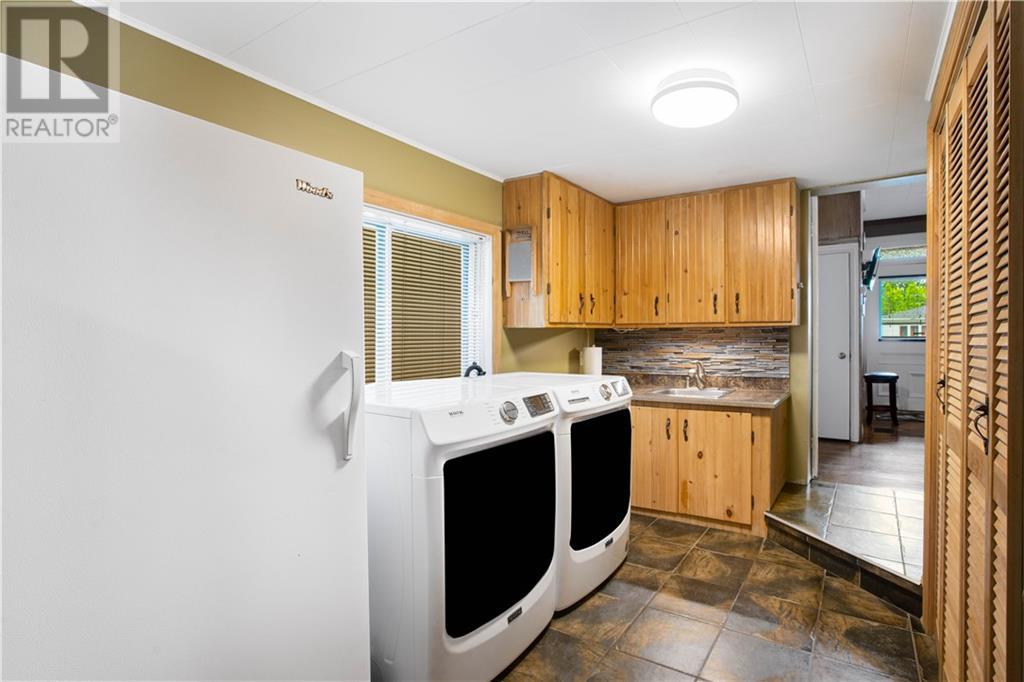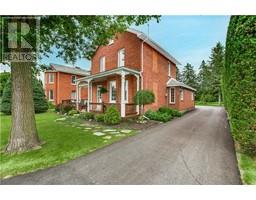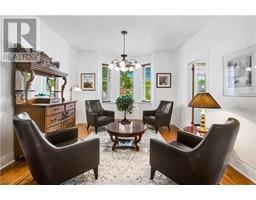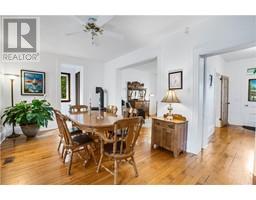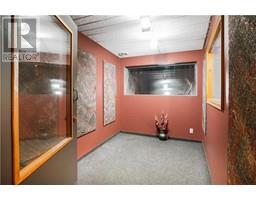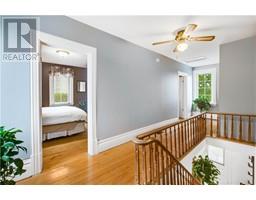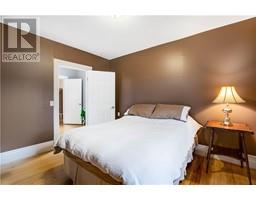5078 County Road 10 Road Fournier, Ontario K0B 1G0
$649,900
Welcome to this stunning red-brick three-bedroom Victorian home, a true gem - immaculately maintained. Step inside to discover a spacious living area that seamlessly blends elegance and comfort. The main floor boasts both a formal living room and a cozy family room as well as a well-appointed eat-in kitchen adjacent to the bright dining area that's ideal for family meals and gatherings. One of the standout features of this home is the private soundproof home studio. This versatile space offers endless possibilities and could easily become an in-law suite. Upstairs, you will find three bedrooms including the master bedroom complete with an open ensuite bathroom. Outside, the attached garage 24 x 24 provides convenience and additional storage, while the beautifully landscaped yard offers a serene escape. This impeccable Victorian home is a rare find, blending historic charm with contemporary updates. Central Heat A/C 2023, Driveway 2023, Electrical Panel 2023. 24h irr on offers. (id:50886)
Open House
This property has open houses!
1:00 pm
Ends at:3:00 pm
Property Details
| MLS® Number | 1410986 |
| Property Type | Single Family |
| Neigbourhood | Fournier |
| AmenitiesNearBy | Recreation Nearby |
| CommunityFeatures | Family Oriented |
| ParkingSpaceTotal | 6 |
| RoadType | Paved Road |
Building
| BathroomTotal | 3 |
| BedroomsAboveGround | 3 |
| BedroomsTotal | 3 |
| Amenities | Exercise Centre |
| Appliances | Refrigerator, Dishwasher, Dryer, Microwave, Stove, Washer, Alarm System, Hot Tub |
| BasementDevelopment | Not Applicable |
| BasementFeatures | Low |
| BasementType | Full (not Applicable) |
| ConstructedDate | 1910 |
| ConstructionStyleAttachment | Detached |
| CoolingType | Heat Pump |
| ExteriorFinish | Brick, Siding |
| FireplacePresent | Yes |
| FireplaceTotal | 1 |
| FlooringType | Mixed Flooring, Hardwood |
| FoundationType | Stone |
| HeatingFuel | Electric |
| HeatingType | Forced Air, Heat Pump |
| StoriesTotal | 2 |
| Type | House |
| UtilityWater | Sand Point |
Parking
| Attached Garage |
Land
| Acreage | No |
| LandAmenities | Recreation Nearby |
| LandscapeFeatures | Landscaped |
| Sewer | Municipal Sewage System |
| SizeDepth | 204 Ft ,5 In |
| SizeFrontage | 64 Ft |
| SizeIrregular | 64 Ft X 204.44 Ft |
| SizeTotalText | 64 Ft X 204.44 Ft |
| ZoningDescription | Res |
Rooms
| Level | Type | Length | Width | Dimensions |
|---|---|---|---|---|
| Second Level | Primary Bedroom | 16'1" x 13'9" | ||
| Second Level | 3pc Ensuite Bath | 5'11" x 8'0" | ||
| Second Level | Bedroom | 12'0" x 10'10" | ||
| Second Level | Bedroom | 11'10" x 10'9" | ||
| Basement | Family Room | 16'10" x 10'8" | ||
| Main Level | Foyer | 7'3" x 13'0" | ||
| Main Level | Living Room | 12'0" x 15'6" | ||
| Main Level | Dining Room | 19'8" x 10'6" | ||
| Main Level | Family Room | 18'0" x 15'5" | ||
| Main Level | Kitchen | 16'11" x 13'6" | ||
| Main Level | Laundry Room | 10'2" x 12'6" | ||
| Main Level | Full Bathroom | 8'3" x 6'1" | ||
| Main Level | Full Bathroom | 8'3" x 6'1" | ||
| Main Level | Office | 9'5" x 18'2" | ||
| Main Level | Media | 7'1" x 10'6" | ||
| Main Level | Media | 17'11" x 13'5" |
https://www.realtor.ca/real-estate/27391668/5078-county-road-10-road-fournier-fournier
Interested?
Contact us for more information
Simon Bedard
Broker
87 John Street
Hawkesbury, Ontario K6A 1Y1











