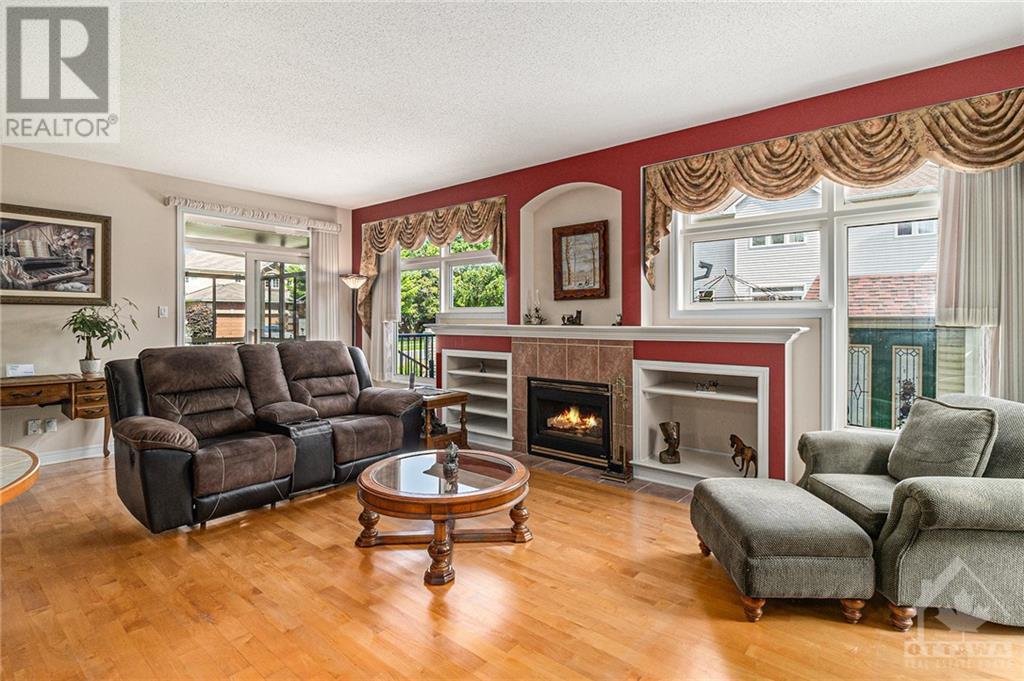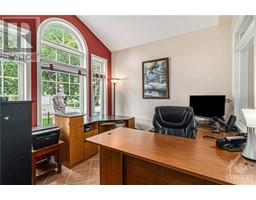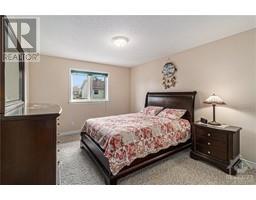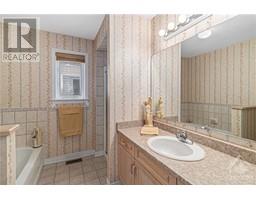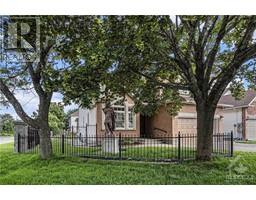163 Yoho Drive Kanata, Ontario K2M 2V4
$989,000
Open House Sunday 1-3pm. Stunning Holitzner home situated on a prime corner lot in highly sought-after Bridlewood. Fantastic curb appeal with impeccably maintained grounds that set the tone for what lies within. Entering this 3,400+ sqft home, you are greeted by a dramatic vaulted ceiling in the great room and a convenient front office with large windows flooding the space with natural light. Open concept kitchen/family room is heart of home with natural gas fp and gleaming hwd floors. Kitchen offers ample cabinetry and a cozy built-in eat-in area. Sunroom overlooks backyard oasis - this beautiful landscaped garden and serene pond create a peaceful retreat right at home! Elegant dining room with travertine flooring for those dinner parties. 2nd floor loft could be converted to bedroom. Bright primary bedroom has 2 walk-in closets and lavish 5-pc ensuite. Other bedrooms also generously sized and bright. Lower level offers a flex room for your individual needs, and plenty of storage! (id:50886)
Open House
This property has open houses!
1:00 pm
Ends at:3:00 pm
Property Details
| MLS® Number | 1411220 |
| Property Type | Single Family |
| Neigbourhood | Bridlewood |
| AmenitiesNearBy | Golf Nearby, Public Transit, Recreation Nearby |
| CommunityFeatures | Family Oriented |
| Features | Park Setting, Corner Site |
| ParkingSpaceTotal | 4 |
Building
| BathroomTotal | 3 |
| BedroomsAboveGround | 3 |
| BedroomsBelowGround | 1 |
| BedroomsTotal | 4 |
| Appliances | Dishwasher, Dryer, Microwave Range Hood Combo, Stove, Washer, Blinds |
| BasementDevelopment | Partially Finished |
| BasementType | Full (partially Finished) |
| ConstructedDate | 2000 |
| ConstructionStyleAttachment | Detached |
| CoolingType | Central Air Conditioning |
| ExteriorFinish | Brick, Siding |
| FireplacePresent | Yes |
| FireplaceTotal | 1 |
| Fixture | Drapes/window Coverings |
| FlooringType | Wall-to-wall Carpet, Hardwood, Tile |
| FoundationType | Poured Concrete |
| HalfBathTotal | 1 |
| HeatingFuel | Natural Gas |
| HeatingType | Forced Air |
| StoriesTotal | 2 |
| Type | House |
| UtilityWater | Municipal Water |
Parking
| Attached Garage | |
| Surfaced |
Land
| Acreage | No |
| FenceType | Fenced Yard |
| LandAmenities | Golf Nearby, Public Transit, Recreation Nearby |
| Sewer | Municipal Sewage System |
| SizeDepth | 100 Ft ,7 In |
| SizeFrontage | 38 Ft ,7 In |
| SizeIrregular | 38.62 Ft X 100.55 Ft |
| SizeTotalText | 38.62 Ft X 100.55 Ft |
| ZoningDescription | Residential |
Rooms
| Level | Type | Length | Width | Dimensions |
|---|---|---|---|---|
| Second Level | Loft | 12'7" x 11'6" | ||
| Second Level | Bedroom | 15'4" x 11'5" | ||
| Second Level | Bedroom | 14'8" x 11'1" | ||
| Second Level | Primary Bedroom | 17'2" x 17'1" | ||
| Second Level | Other | Measurements not available | ||
| Second Level | Full Bathroom | Measurements not available | ||
| Second Level | 5pc Ensuite Bath | 14'1" x 9'7" | ||
| Second Level | Other | Measurements not available | ||
| Lower Level | Recreation Room | 18'3" x 14'5" | ||
| Lower Level | Storage | 19'2" x 13'3" | ||
| Lower Level | Utility Room | 34'4" x 33'8" | ||
| Main Level | Office | 10'9" x 10'3" | ||
| Main Level | Foyer | 17'5" x 9'1" | ||
| Main Level | Living Room | 15'11" x 11'2" | ||
| Main Level | Dining Room | 12'4" x 11'2" | ||
| Main Level | Sunroom | 11'0" x 9'3" | ||
| Main Level | Living Room/fireplace | 22'10" x 13'2" | ||
| Main Level | Kitchen | 22'10" x 12'9" | ||
| Main Level | Laundry Room | Measurements not available | ||
| Main Level | Partial Bathroom | Measurements not available |
https://www.realtor.ca/real-estate/27391613/163-yoho-drive-kanata-bridlewood
Interested?
Contact us for more information
Jeffrey Lyons
Broker
700 Eagleson Road, Suite 105
Ottawa, Ontario K2M 2G9











