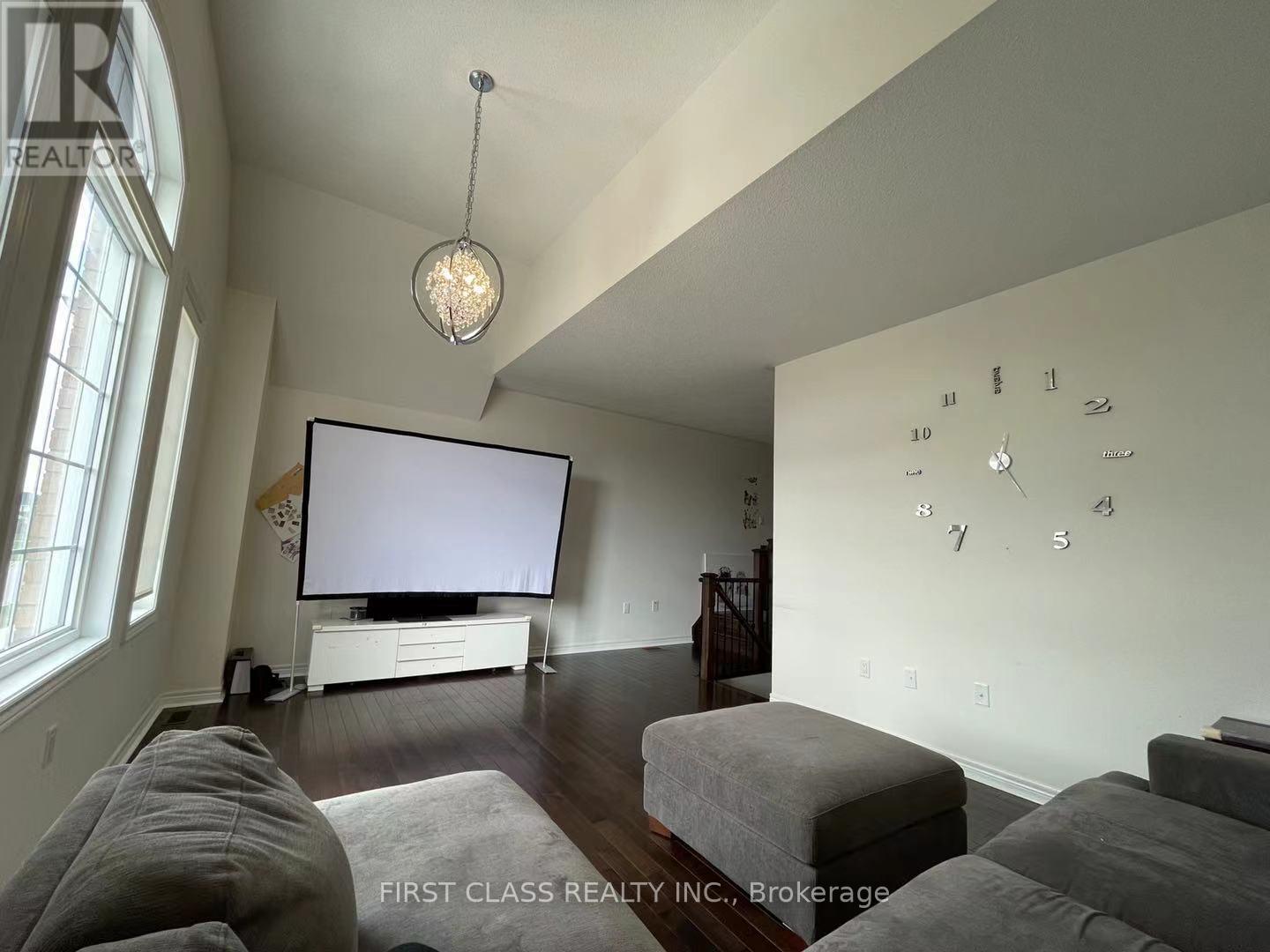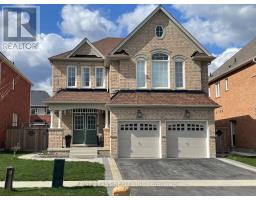20 Citrine Drive Bradford West Gwillimbury (Bradford), Ontario L3Z 2A5
5 Bedroom
4 Bathroom
Fireplace
Central Air Conditioning
Forced Air
$3,700 Monthly
Gorgeous 4 Bdrm Home In The Desirable Summerlyn Village. Spacious Family Rm With Fireplace. Modern Kitchen W/ Breakfast Area, & Centre Island. 9' Ceiling On Main Flr W/Walkout To Fully Fenced Yard Master W/His & Her Closets & Large 5 Pc Ensuite. Mins To Rec Centres, Parks, Shopping, Transit & All Amenities (id:50886)
Property Details
| MLS® Number | N9309784 |
| Property Type | Single Family |
| Community Name | Bradford |
| ParkingSpaceTotal | 5 |
Building
| BathroomTotal | 4 |
| BedroomsAboveGround | 4 |
| BedroomsBelowGround | 1 |
| BedroomsTotal | 5 |
| Appliances | Water Meter |
| ConstructionStyleAttachment | Detached |
| CoolingType | Central Air Conditioning |
| ExteriorFinish | Brick |
| FireplacePresent | Yes |
| FlooringType | Hardwood |
| FoundationType | Unknown |
| HalfBathTotal | 1 |
| HeatingFuel | Natural Gas |
| HeatingType | Forced Air |
| StoriesTotal | 2 |
| Type | House |
| UtilityWater | Municipal Water |
Parking
| Attached Garage |
Land
| Acreage | No |
| Sewer | Sanitary Sewer |
Rooms
| Level | Type | Length | Width | Dimensions |
|---|---|---|---|---|
| Second Level | Bedroom 4 | 3.04 m | 3.35 m | 3.04 m x 3.35 m |
| Second Level | Living Room | 5.5 m | 3.96 m | 5.5 m x 3.96 m |
| Second Level | Primary Bedroom | 5.99 m | 3.65 m | 5.99 m x 3.65 m |
| Second Level | Bedroom 2 | 3.56 m | 4.56 m | 3.56 m x 4.56 m |
| Second Level | Bedroom 3 | 3.04 m | 3.35 m | 3.04 m x 3.35 m |
| Main Level | Kitchen | 3.15 m | 4.27 m | 3.15 m x 4.27 m |
| Main Level | Dining Room | 3 m | 3.99 m | 3 m x 3.99 m |
| Main Level | Living Room | 3.15 m | 3.65 m | 3.15 m x 3.65 m |
| Main Level | Office | 3.04 m | 2.89 m | 3.04 m x 2.89 m |
| Main Level | Family Room | 3.04 m | 4.93 m | 3.04 m x 4.93 m |
Interested?
Contact us for more information
Sara Li
Salesperson
First Class Realty Inc.
7481 Woodbine Ave #203
Markham, Ontario L3R 2W1
7481 Woodbine Ave #203
Markham, Ontario L3R 2W1



















