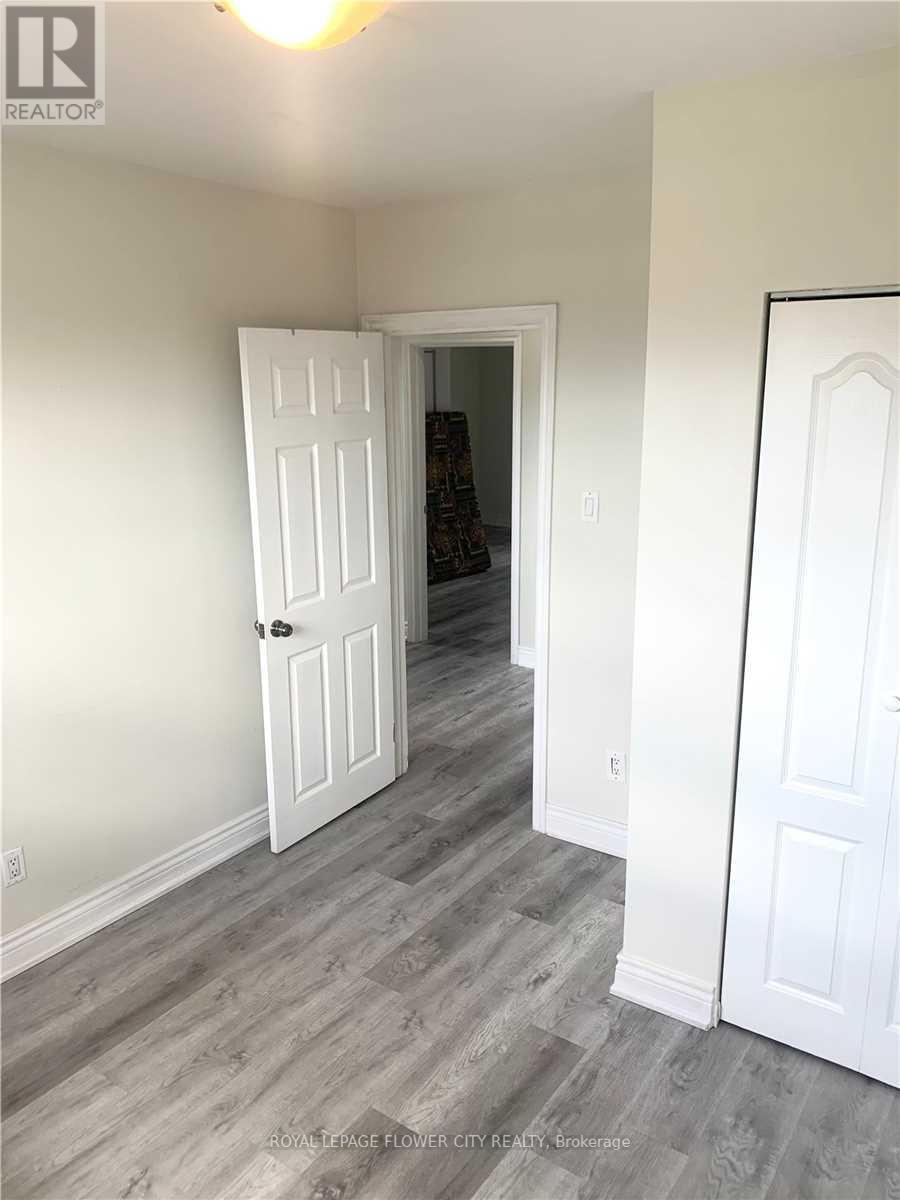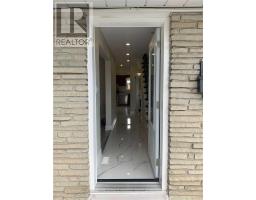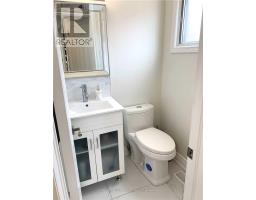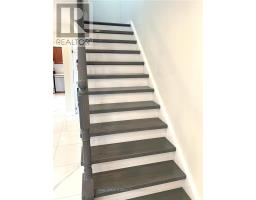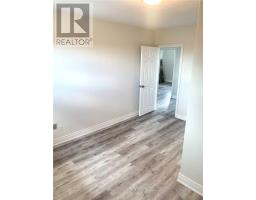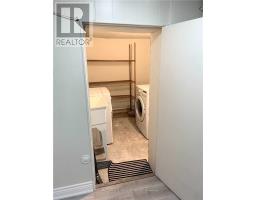Upper - 49 Davelayn Road Toronto (Humbermede), Ontario M9M 2A6
$3,650 Monthly
Beautiful Fully Renovated, Open Concept Semi With A Grand Entry. This Home Features $100K In Upgrades, 4 Bedrooms, 2 Upgraded Washrooms, Brand New Hardwood Floors, White Porcelain Tiles, Gorgeous Eat-In Kitchen W/Breakfast Area, Granite Countertops, S/S Appliances, Oak Staircase W/Iron Spindles, Freshly Painted, Pot Lights & Much More. This Property Features A Beautiful Large Backyard With Lots Of Vegetables. Tenant To Pay 70% Of Utilities. Upper Floor Only To Be Rented With Access To Shared Laundry On Lower Floor. (id:50886)
Property Details
| MLS® Number | W9309463 |
| Property Type | Single Family |
| Community Name | Humbermede |
| AmenitiesNearBy | Park, Public Transit, Schools |
| ParkingSpaceTotal | 5 |
Building
| BathroomTotal | 2 |
| BedroomsAboveGround | 4 |
| BedroomsTotal | 4 |
| Appliances | Dishwasher, Dryer, Refrigerator, Stove, Washer |
| ConstructionStyleAttachment | Semi-detached |
| CoolingType | Central Air Conditioning |
| ExteriorFinish | Brick |
| FlooringType | Hardwood, Porcelain Tile |
| HalfBathTotal | 1 |
| HeatingFuel | Natural Gas |
| HeatingType | Forced Air |
| StoriesTotal | 2 |
| Type | House |
| UtilityWater | Municipal Water |
Land
| Acreage | No |
| LandAmenities | Park, Public Transit, Schools |
| Sewer | Sanitary Sewer |
Rooms
| Level | Type | Length | Width | Dimensions |
|---|---|---|---|---|
| Main Level | Family Room | 4.25 m | 8.75 m | 4.25 m x 8.75 m |
| Main Level | Dining Room | 4.25 m | 8.75 m | 4.25 m x 8.75 m |
| Main Level | Kitchen | 2.5 m | 6.25 m | 2.5 m x 6.25 m |
| Upper Level | Primary Bedroom | 5.25 m | 5.75 m | 5.25 m x 5.75 m |
| Upper Level | Bedroom 2 | 4.5 m | 4.5 m | 4.5 m x 4.5 m |
| Upper Level | Bedroom 3 | 3.75 m | 4.25 m | 3.75 m x 4.25 m |
| Upper Level | Bedroom 4 | 3.26 m | 3.75 m | 3.26 m x 3.75 m |
| Upper Level | Bathroom | 2.75 m | 2 m | 2.75 m x 2 m |
https://www.realtor.ca/real-estate/27391127/upper-49-davelayn-road-toronto-humbermede-humbermede
Interested?
Contact us for more information
Sonya Notay
Salesperson
10 Cottrelle Blvd #302
Brampton, Ontario L6S 0E2





















