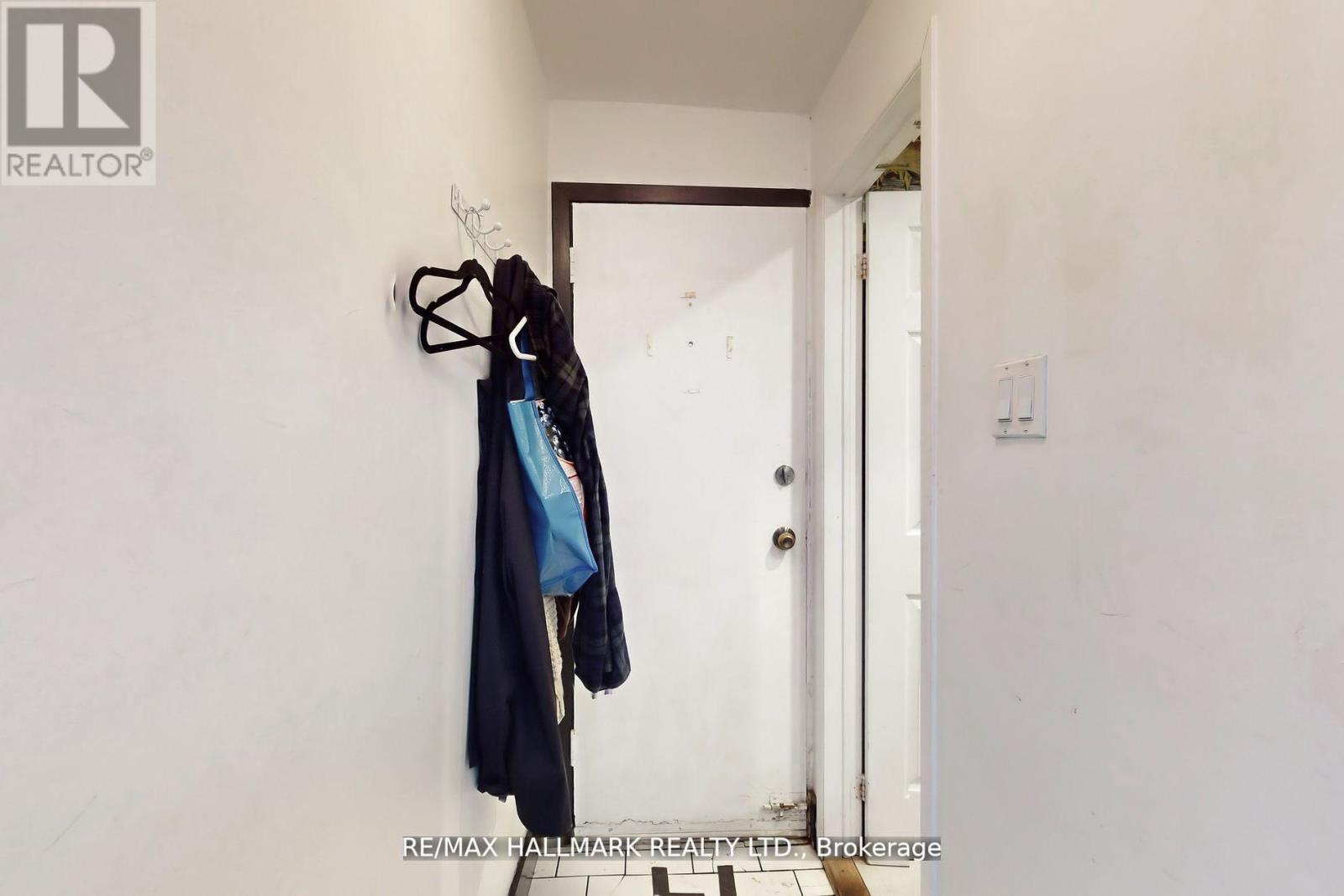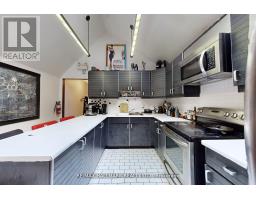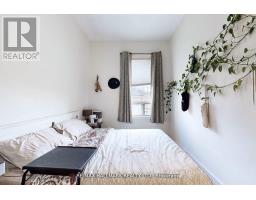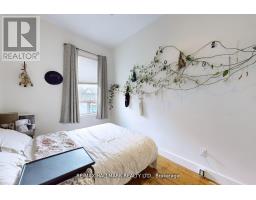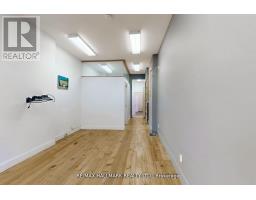534 Queen Street E Toronto (Moss Park), Ontario M5A 1V2
$1,450,000
Welcome to your opportunity in the vibrant heart of Corktown! This stunning building places you right in the midst of the dynamic Downtown East area, with the Distillery District, West Don Lands, Riverside, and East Harbour developments just minutes away. The upper unit, currently tenanted on a month-to-month basis, boasts a spacious two-storey, three (3) Bedroom apartment, perfect for comfortable living. The main floor offers versatile options, ideal for office space or conversion into a second residential unit. With two-car parking accessible from the lane, convenience is at your doorstep.This property is a savvy investment for the future, featuring both commercial and residential zoning in a high density development area. Additionally, it is within walking distance to a future subway station, currently under construction, ensuring excellent connectivity. Extras include a furnace, AC, all light fixtures, washer, dryer, fridge, and stove. Don't miss out on this prime piece of real estate that offers endless potential in a sought-after location! **** EXTRAS **** Furnace, A/C, All Elf's. Washer/Dryer.Fridge/Stove (id:50886)
Property Details
| MLS® Number | C9310012 |
| Property Type | Single Family |
| Community Name | Moss Park |
| ParkingSpaceTotal | 2 |
Building
| BathroomTotal | 2 |
| BedroomsAboveGround | 3 |
| BedroomsTotal | 3 |
| BasementType | Partial |
| ConstructionStyleAttachment | Attached |
| CoolingType | Central Air Conditioning |
| ExteriorFinish | Brick |
| FlooringType | Hardwood, Concrete |
| FoundationType | Poured Concrete |
| HalfBathTotal | 1 |
| HeatingFuel | Natural Gas |
| HeatingType | Forced Air |
| StoriesTotal | 3 |
| Type | Row / Townhouse |
| UtilityWater | Municipal Water |
Land
| Acreage | No |
| Sewer | Sanitary Sewer |
| SizeDepth | 100 Ft |
| SizeFrontage | 18 Ft ,3 In |
| SizeIrregular | 18.33 X 100 Ft |
| SizeTotalText | 18.33 X 100 Ft |
Rooms
| Level | Type | Length | Width | Dimensions |
|---|---|---|---|---|
| Second Level | Family Room | 3.45 m | 3.45 m | 3.45 m x 3.45 m |
| Second Level | Kitchen | 3.51 m | 3.63 m | 3.51 m x 3.63 m |
| Second Level | Bedroom | 2.54 m | 4.09 m | 2.54 m x 4.09 m |
| Second Level | Bedroom | 2.54 m | 4.09 m | 2.54 m x 4.09 m |
| Third Level | Primary Bedroom | 4.39 m | 7.49 m | 4.39 m x 7.49 m |
| Basement | Other | 5.08 m | 8.48 m | 5.08 m x 8.48 m |
| Main Level | Living Room | 3.33 m | 5.79 m | 3.33 m x 5.79 m |
| Main Level | Other | 1.83 m | 1.75 m | 1.83 m x 1.75 m |
| Main Level | Other | 2.36 m | 2.39 m | 2.36 m x 2.39 m |
https://www.realtor.ca/real-estate/27392307/534-queen-street-e-toronto-moss-park-moss-park
Interested?
Contact us for more information
Robert Francis
Broker
785 Queen St East
Toronto, Ontario M4M 1H5




















