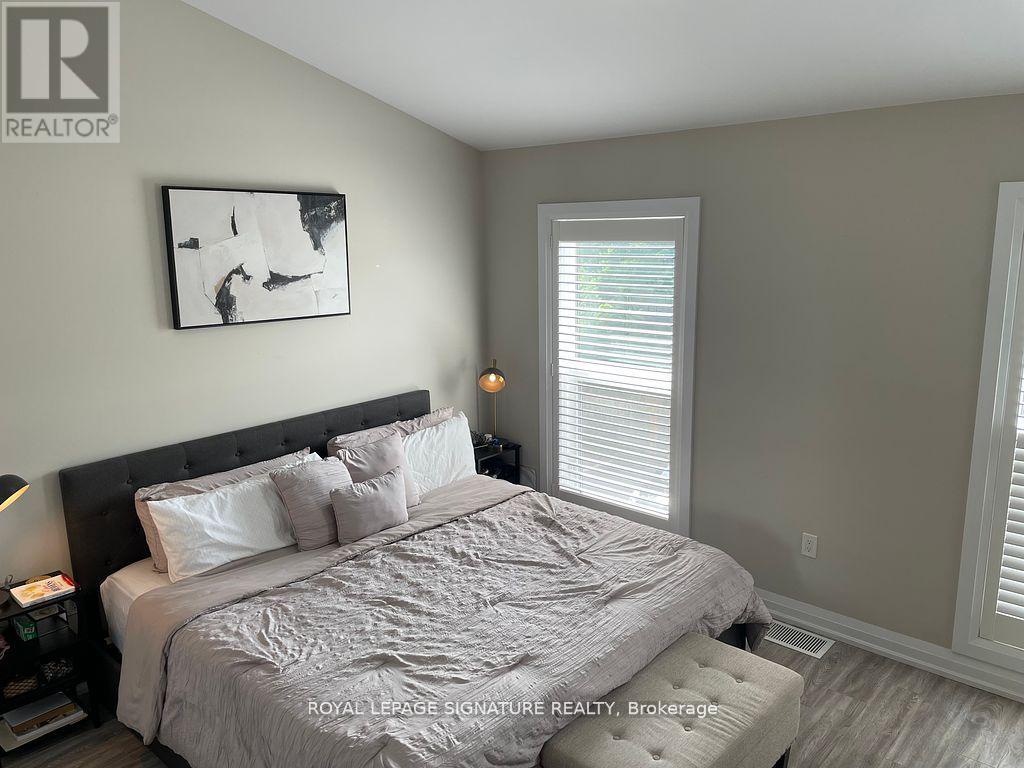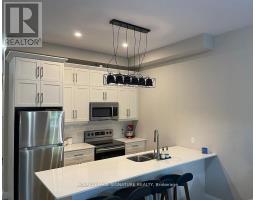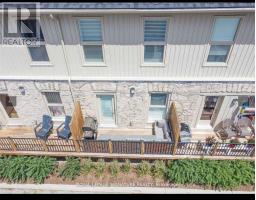123 - 25 Concession Street Cambridge, Ontario N1R 2G6
$679,900Maintenance, Parking
$374.96 Monthly
Maintenance, Parking
$374.96 MonthlyIntroducing Unit 123 at The Grand Lofts: a distinctive loft with urban charm. This bright and spacious home boasts exposed beams, high ceilings, and a stone accent wall. The modern kitchen features stainless steel appliances, quartz countertops, a tiled backsplash, and ample storage, seamlessly connecting to the open-concept living area ideal for entertaining and everyday living. A convenient powder room and main floor laundry add to the functionality. Upstairs, find two generously sized bedrooms and a bonus nook perfect for customization. Enjoy the vibrant community with nearby restaurants, shops, schools, cafes, and easy access to highways and Main Streets downtown area. (id:50886)
Property Details
| MLS® Number | X9310177 |
| Property Type | Single Family |
| CommunityFeatures | Pet Restrictions |
| Features | Balcony |
| ParkingSpaceTotal | 1 |
Building
| BathroomTotal | 2 |
| BedroomsAboveGround | 2 |
| BedroomsTotal | 2 |
| CoolingType | Central Air Conditioning |
| ExteriorFinish | Stucco, Vinyl Siding |
| HalfBathTotal | 1 |
| HeatingFuel | Natural Gas |
| HeatingType | Forced Air |
| StoriesTotal | 2 |
| Type | Row / Townhouse |
Land
| Acreage | No |
Rooms
| Level | Type | Length | Width | Dimensions |
|---|---|---|---|---|
| Second Level | Primary Bedroom | 13.42 m | 12.4 m | 13.42 m x 12.4 m |
| Second Level | Bathroom | 9.32 m | 4.82 m | 9.32 m x 4.82 m |
| Second Level | Bedroom 2 | 13.58 m | 11.68 m | 13.58 m x 11.68 m |
| Main Level | Kitchen | 13.58 m | 7.68 m | 13.58 m x 7.68 m |
| Main Level | Bathroom | 5.15 m | 5.09 m | 5.15 m x 5.09 m |
| Main Level | Living Room | 13.58 m | 11.82 m | 13.58 m x 11.82 m |
https://www.realtor.ca/real-estate/27392641/123-25-concession-street-cambridge
Interested?
Contact us for more information
Chaunyce Thomas
Salesperson
201-30 Eglinton Ave West
Mississauga, Ontario L5R 3E7































