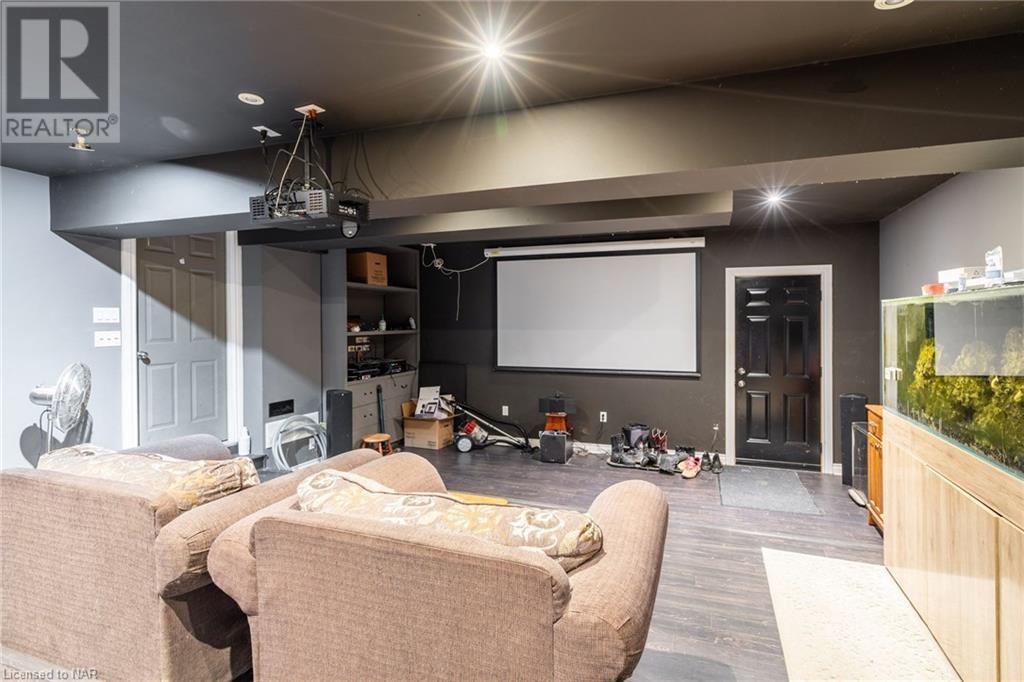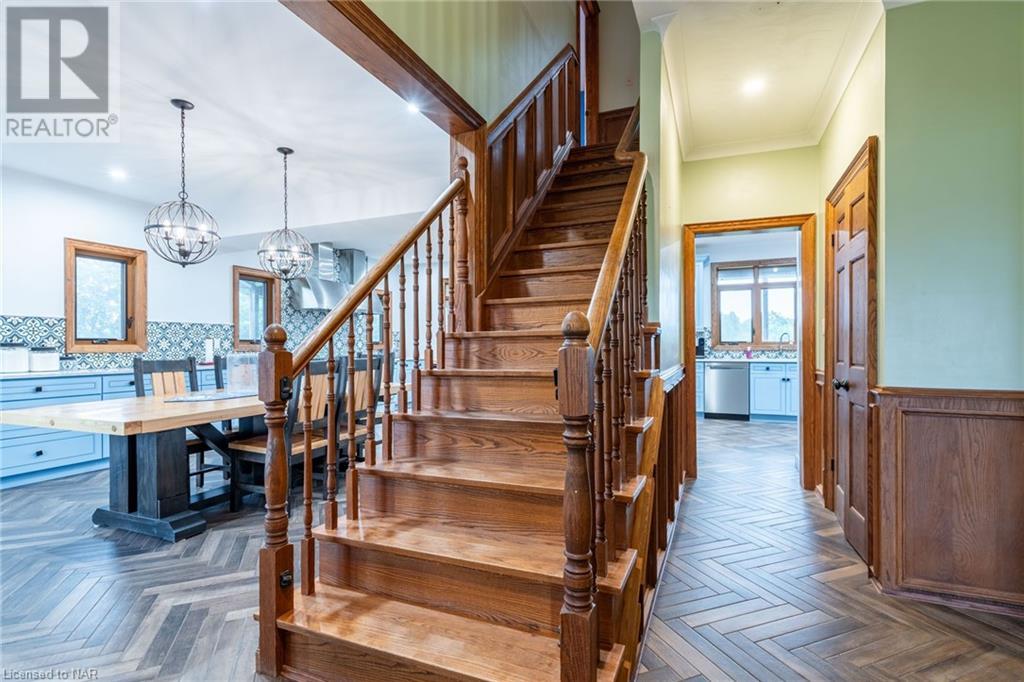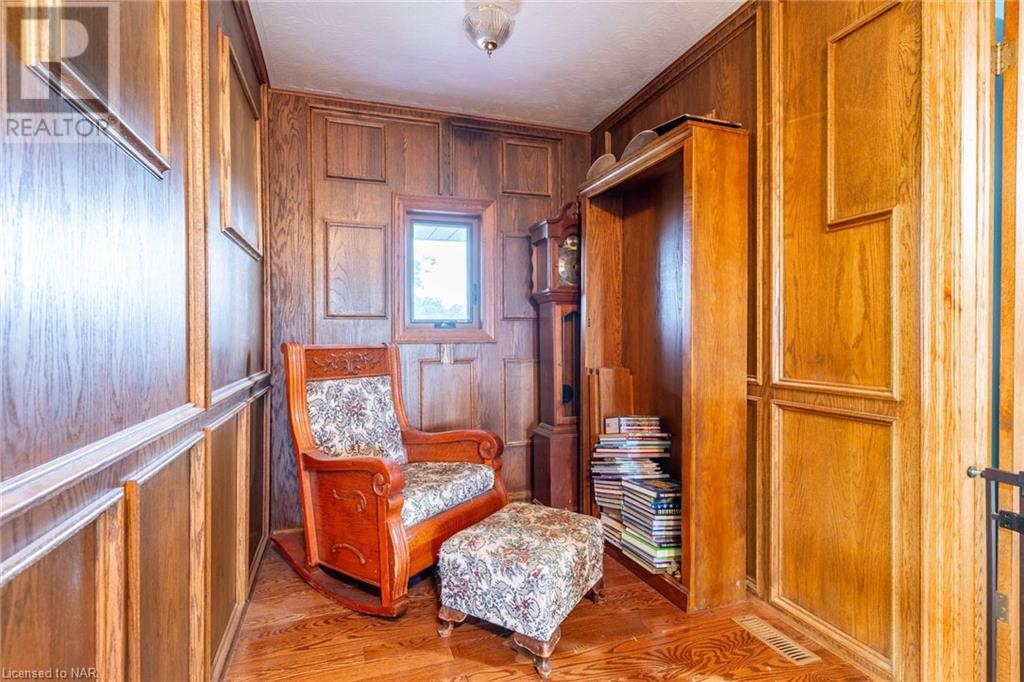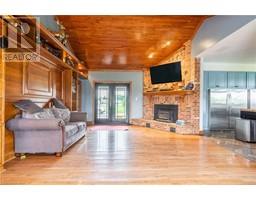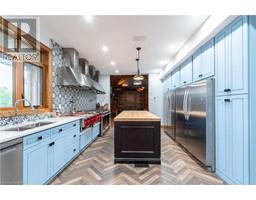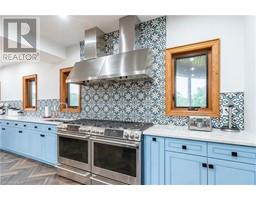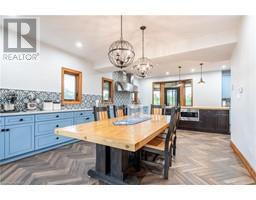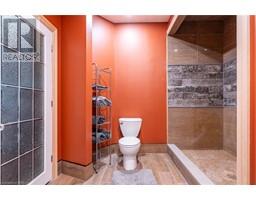2875 Campden Road Vineland, Ontario L0R 1C0
$2,350,000
Discover your private sanctuary on approximately 80 breathtaking acres with this exceptional estate. Offering 7,000 square feet of finished living space. The home features 7 spacious bedrooms, 3 bathrooms, and a chef's dream kitchen including high end appliances, heated floors and bluetooth surround sound. Expansive living areas as well as a newly styled sunroom offering a serene space to enjoy your morning coffee or unwind with panoramic views of the sprawling property. A charming wrap-around porch enhance the serene setting. Enjoy summer in the in-ground pool, and take advantage of the versatile basement with walk-out access, perfect for a separate unit. Upgrades include but are not limited to electrical, plumbing, ductwork, 2 air condition units, tankless hot water, new windows, and the roof is only 9 years old. Also included on this exceptional property is roughly 4,000-square-foot workshop with hydro, and 2 furnaces. A second smaller outbuilding also with hydro completes this unparalleled property. Here you experience luxury and tranquility. (id:50886)
Property Details
| MLS® Number | 40644769 |
| Property Type | Single Family |
| CommunityFeatures | Quiet Area |
| Features | Conservation/green Belt, Country Residential |
| ParkingSpaceTotal | 35 |
| PoolType | Inground Pool |
| Structure | Workshop |
Building
| BathroomTotal | 3 |
| BedroomsAboveGround | 5 |
| BedroomsBelowGround | 2 |
| BedroomsTotal | 7 |
| Appliances | Refrigerator, Range - Gas, Gas Stove(s), Hood Fan |
| ArchitecturalStyle | 2 Level |
| BasementDevelopment | Finished |
| BasementType | Full (finished) |
| ConstructionStyleAttachment | Detached |
| CoolingType | Central Air Conditioning |
| ExteriorFinish | Aluminum Siding |
| FoundationType | Poured Concrete |
| HalfBathTotal | 1 |
| HeatingFuel | Propane |
| HeatingType | Forced Air |
| StoriesTotal | 2 |
| SizeInterior | 7000 Sqft |
| Type | House |
| UtilityWater | Drilled Well |
Parking
| Detached Garage |
Land
| Acreage | Yes |
| Sewer | Septic System |
| SizeTotalText | 50 - 100 Acres |
| ZoningDescription | Ru2 |
Rooms
| Level | Type | Length | Width | Dimensions |
|---|---|---|---|---|
| Second Level | Laundry Room | Measurements not available | ||
| Second Level | 3pc Bathroom | Measurements not available | ||
| Second Level | Bedroom | 12'4'' x 11'3'' | ||
| Second Level | Bedroom | 15'0'' x 15'0'' | ||
| Second Level | Bedroom | 13'3'' x 11'3'' | ||
| Second Level | Bedroom | 12'2'' x 12'0'' | ||
| Basement | Utility Room | Measurements not available | ||
| Basement | Other | Measurements not available | ||
| Basement | Recreation Room | Measurements not available | ||
| Basement | Bedroom | Measurements not available | ||
| Basement | Bedroom | Measurements not available | ||
| Main Level | Full Bathroom | Measurements not available | ||
| Main Level | Primary Bedroom | 14'0'' x 13'0'' | ||
| Main Level | 2pc Bathroom | Measurements not available | ||
| Main Level | Media | 22'0'' x 18'5'' | ||
| Main Level | Family Room | 30'0'' x 15'0'' | ||
| Main Level | Eat In Kitchen | 18'5'' x 13'6'' | ||
| Main Level | Dining Room | 13'5'' x 12'5'' | ||
| Main Level | Living Room | 12'0'' x 12'5'' |
https://www.realtor.ca/real-estate/27392637/2875-campden-road-vineland
Interested?
Contact us for more information
Lindsey Phieffer
Broker of Record
11 Front St. S
Thorold, Ontario L2V 1W8
Abby Evans
Salesperson
860 Queenston Road Suite A
Stoney Creek, Ontario L8G 4A8












