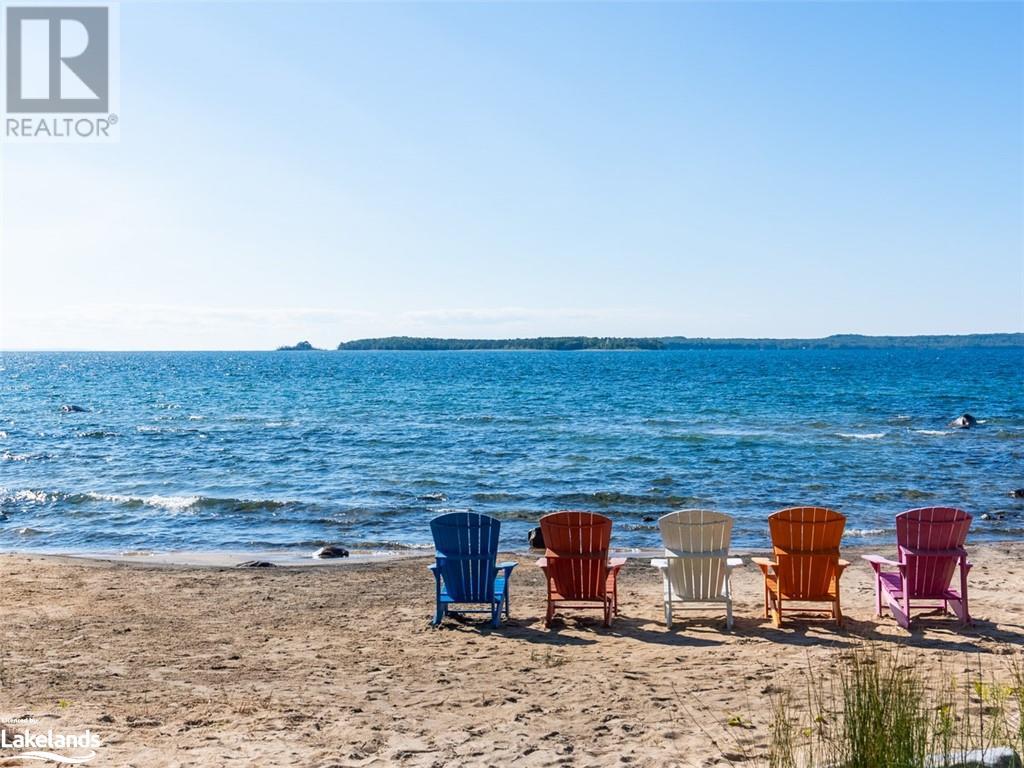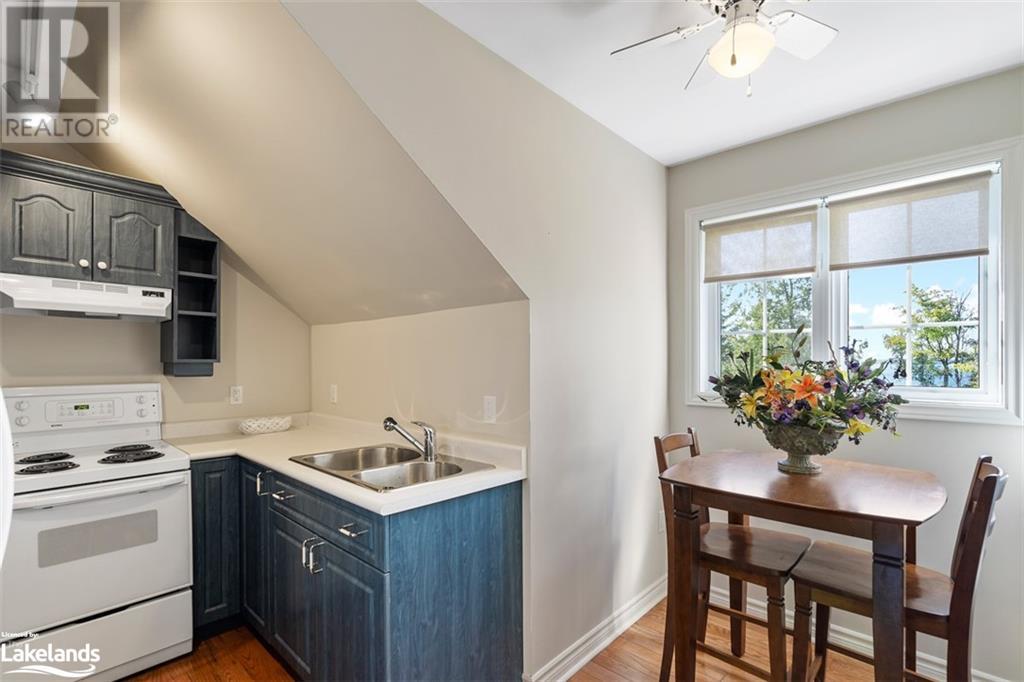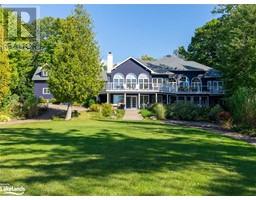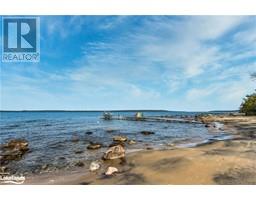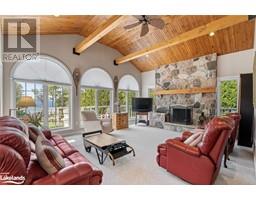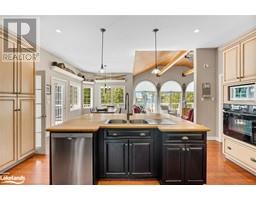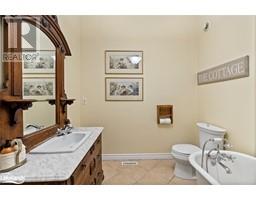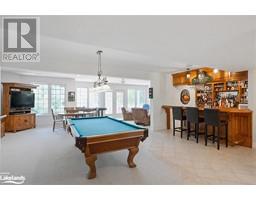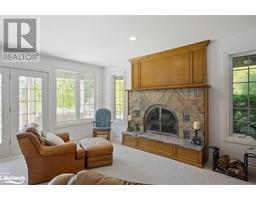679 Sandy Bay Road Tiny Twp, Ontario L9M 0H6
$4,499,000
This exceptional estate offers an extraordinarily rare combination: over 7,000 sq ft of living space on 42 acres of absolute privacy, with a coveted sandy beach and private boat dock on Georgian Bay. Properties of this size, with direct access to sandy shores and clear water, are nearly impossible to find in Tiny Township. Located just two hours from Toronto, this custom-built craftsman home is perfect for those seeking a private waterfront retreat. Designed for both entertaining and relaxation, the home features formal living and dining rooms alongside a spacious kitchen and family room at its core. The primary suite is a private escape with a 5-piece ensuite, double walk-in closets, and access to the deck overlooking the water. The walk-out lower level is built for fun and comfort, with 4 additional bedrooms, a theatre room, and a large rec/games room complete with a full bar. An upper-level in-law suite provides space for guests or multi-generational living, and the property also includes a 3-car garage and a separate 1,500 sq ft detached shop for ample storage of vehicles, boats, and recreational equipment. The estate comes fully equipped with a private dock, allowing direct access to the bay for boating and water activities. With high-speed fibre internet, natural gas, and proximity to nearby golf courses, trails, and ski resorts, this is a rare opportunity to own a large, private waterfront property in one of the most desirable locations on Georgian Bay. (id:50886)
Property Details
| MLS® Number | 40644381 |
| Property Type | Single Family |
| AmenitiesNearBy | Beach |
| CommunicationType | High Speed Internet |
| Features | Country Residential, In-law Suite |
| ParkingSpaceTotal | 18 |
| ViewType | Direct Water View |
| WaterFrontType | Waterfront |
Building
| BathroomTotal | 4 |
| BedroomsAboveGround | 3 |
| BedroomsBelowGround | 4 |
| BedroomsTotal | 7 |
| Appliances | Central Vacuum, Dishwasher, Dryer, Freezer, Microwave, Refrigerator, Stove, Washer, Range - Gas, Window Coverings |
| ArchitecturalStyle | Bungalow |
| BasementDevelopment | Finished |
| BasementType | Full (finished) |
| ConstructedDate | 2002 |
| ConstructionMaterial | Wood Frame |
| ConstructionStyleAttachment | Detached |
| CoolingType | Central Air Conditioning |
| ExteriorFinish | Wood |
| HeatingFuel | Natural Gas |
| HeatingType | Forced Air |
| StoriesTotal | 1 |
| SizeInterior | 7000 Sqft |
| Type | House |
| UtilityWater | Drilled Well |
Parking
| Attached Garage |
Land
| AccessType | Road Access |
| Acreage | Yes |
| LandAmenities | Beach |
| Sewer | Septic System |
| SizeFrontage | 69 Ft |
| SizeTotalText | 25 - 50 Acres |
| ZoningDescription | Os4-11 |
Rooms
| Level | Type | Length | Width | Dimensions |
|---|---|---|---|---|
| Second Level | 4pc Bathroom | Measurements not available | ||
| Second Level | Bedroom | 12'5'' x 17'0'' | ||
| Second Level | Living Room | 21'9'' x 12'9'' | ||
| Lower Level | Bedroom | 14'9'' x 12'7'' | ||
| Lower Level | Bedroom | 14'9'' x 16'4'' | ||
| Lower Level | 5pc Bathroom | Measurements not available | ||
| Lower Level | Bedroom | 11'0'' x 14'3'' | ||
| Lower Level | Bedroom | 10'9'' x 14'4'' | ||
| Lower Level | Media | 19'5'' x 24'5'' | ||
| Lower Level | Recreation Room | 29'2'' x 36'3'' | ||
| Main Level | 3pc Bathroom | Measurements not available | ||
| Main Level | 5pc Bathroom | Measurements not available | ||
| Main Level | Bedroom | 10'2'' x 14'0'' | ||
| Main Level | Primary Bedroom | 14'7'' x 29'8'' | ||
| Main Level | Family Room | 18'7'' x 16'1'' | ||
| Main Level | Kitchen | 18'6'' x 13'3'' | ||
| Main Level | Dining Room | 13'5'' x 15'4'' | ||
| Main Level | Living Room | 25'2'' x 24'9'' |
Utilities
| Electricity | Available |
| Natural Gas | Available |
| Telephone | Available |
https://www.realtor.ca/real-estate/27392591/679-sandy-bay-road-tiny-twp
Interested?
Contact us for more information
Rob Mcaleer
Salesperson
393 First Street - Suite 100 A
Collingwood, Ontario L9Y 1B3


