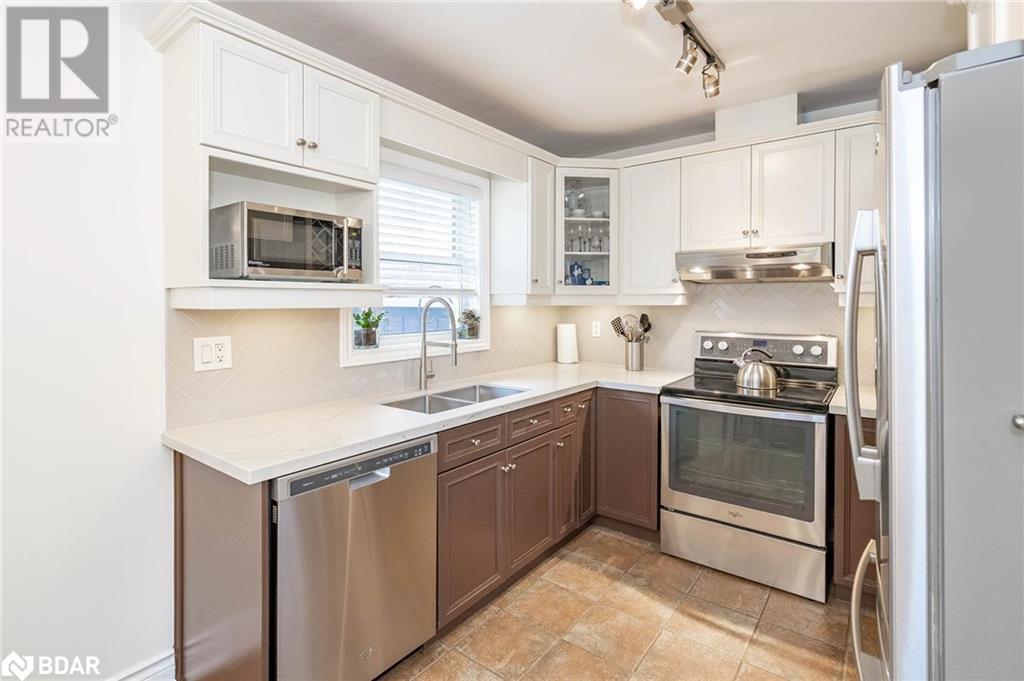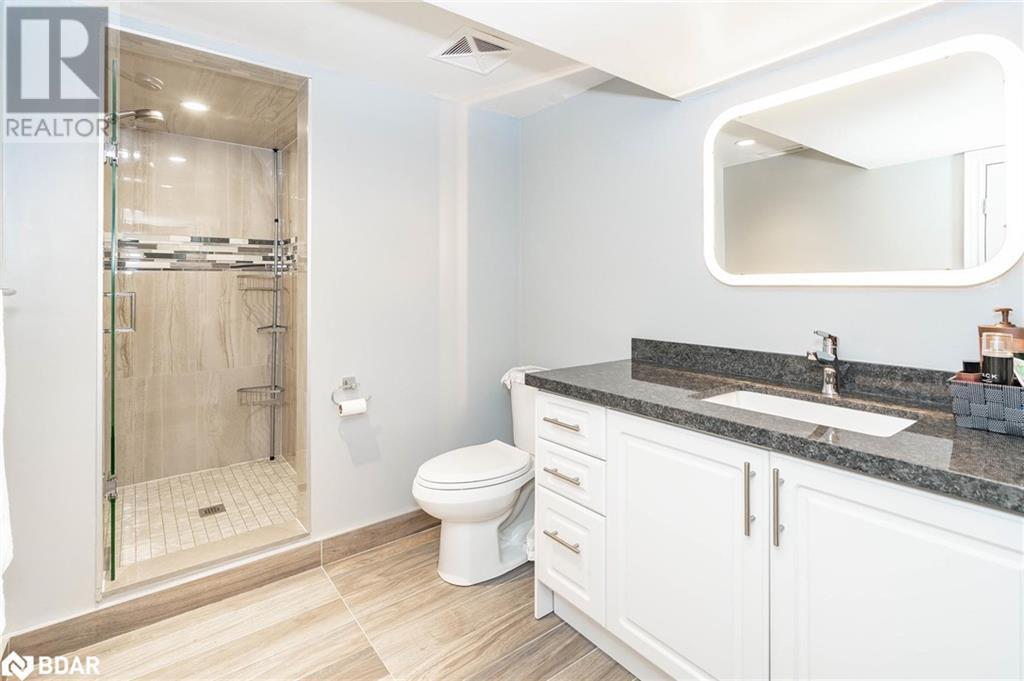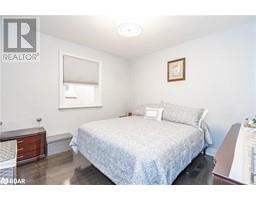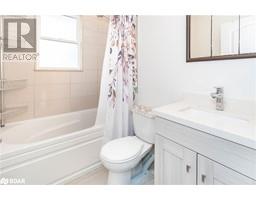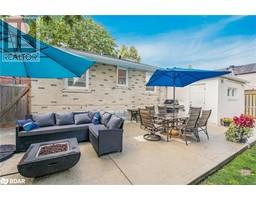54 William Street Toronto, Ontario M9N 2G7
$1,279,000
Top 5 Reasons You Will Love This Home: 1) Discover the essence of turn-key living with this home that has been renovated from top-to-bottom within the past five years, including doors, windows, roof, furnace, tankless water heater, garage doors, paved driveway, eavestrough with gutter guards, newer appliances, updated electrical and plumbing, and much more 2) Spacious main level hosting an inviting living room complete with new hardwood flooring and a newly renovated kitchen with quartz countertops, stainless-steel appliances, and enough room to accommodate a large dining table 3) Three generously sized bedrooms alongside a family bathroom, all presenting new gleaming hardwood flooring and ceramic tiling underfoot 4) A separate entrance leading into the refinished basement equipped with a beautiful kitchen with granite countertops, an open and spacious living and dining area, and a bathroom finished with a glass-walled shower 5) The attached garage offers a wood-burning fireplace to keep everyone warm and a walkout that leads into the large and level backyard, perfect for barbequing and gardening, all while being located within walking distance to public transit and a 3-minute drive to Highway 400. 2,053 fin.sq.ft. Age 68. Visit our website for more detailed information. (id:50886)
Property Details
| MLS® Number | 40643250 |
| Property Type | Single Family |
| AmenitiesNearBy | Place Of Worship, Schools |
| EquipmentType | None |
| Features | Paved Driveway, In-law Suite |
| ParkingSpaceTotal | 5 |
| RentalEquipmentType | None |
Building
| BathroomTotal | 2 |
| BedroomsAboveGround | 3 |
| BedroomsBelowGround | 1 |
| BedroomsTotal | 4 |
| Appliances | Dishwasher, Dryer, Refrigerator, Stove, Washer |
| ArchitecturalStyle | Bungalow |
| BasementDevelopment | Finished |
| BasementType | Full (finished) |
| ConstructedDate | 1956 |
| ConstructionStyleAttachment | Detached |
| CoolingType | Central Air Conditioning |
| ExteriorFinish | Brick |
| FoundationType | Poured Concrete |
| HeatingFuel | Natural Gas |
| HeatingType | Forced Air |
| StoriesTotal | 1 |
| SizeInterior | 2053 Sqft |
| Type | House |
| UtilityWater | Municipal Water |
Parking
| Attached Garage |
Land
| Acreage | No |
| FenceType | Fence |
| LandAmenities | Place Of Worship, Schools |
| Sewer | Municipal Sewage System |
| SizeDepth | 120 Ft |
| SizeFrontage | 46 Ft |
| SizeTotalText | Under 1/2 Acre |
| ZoningDescription | Rd |
Rooms
| Level | Type | Length | Width | Dimensions |
|---|---|---|---|---|
| Basement | 3pc Bathroom | Measurements not available | ||
| Basement | Bedroom | 11'9'' x 8'8'' | ||
| Basement | Recreation Room | 15'8'' x 11'10'' | ||
| Basement | Kitchen | 19'11'' x 14'3'' | ||
| Main Level | 4pc Bathroom | Measurements not available | ||
| Main Level | Bedroom | 11'1'' x 10'5'' | ||
| Main Level | Bedroom | 11'1'' x 10'6'' | ||
| Main Level | Bedroom | 11'6'' x 9'3'' | ||
| Main Level | Family Room | 14'9'' x 14'0'' | ||
| Main Level | Eat In Kitchen | 19'11'' x 9'3'' |
https://www.realtor.ca/real-estate/27392515/54-william-street-toronto
Interested?
Contact us for more information
Mark Faris
Broker
443 Bayview Drive
Barrie, Ontario L4N 8Y2
John Niven
Salesperson
443 Bayview Drive
Barrie, Ontario L4N 8Y2



