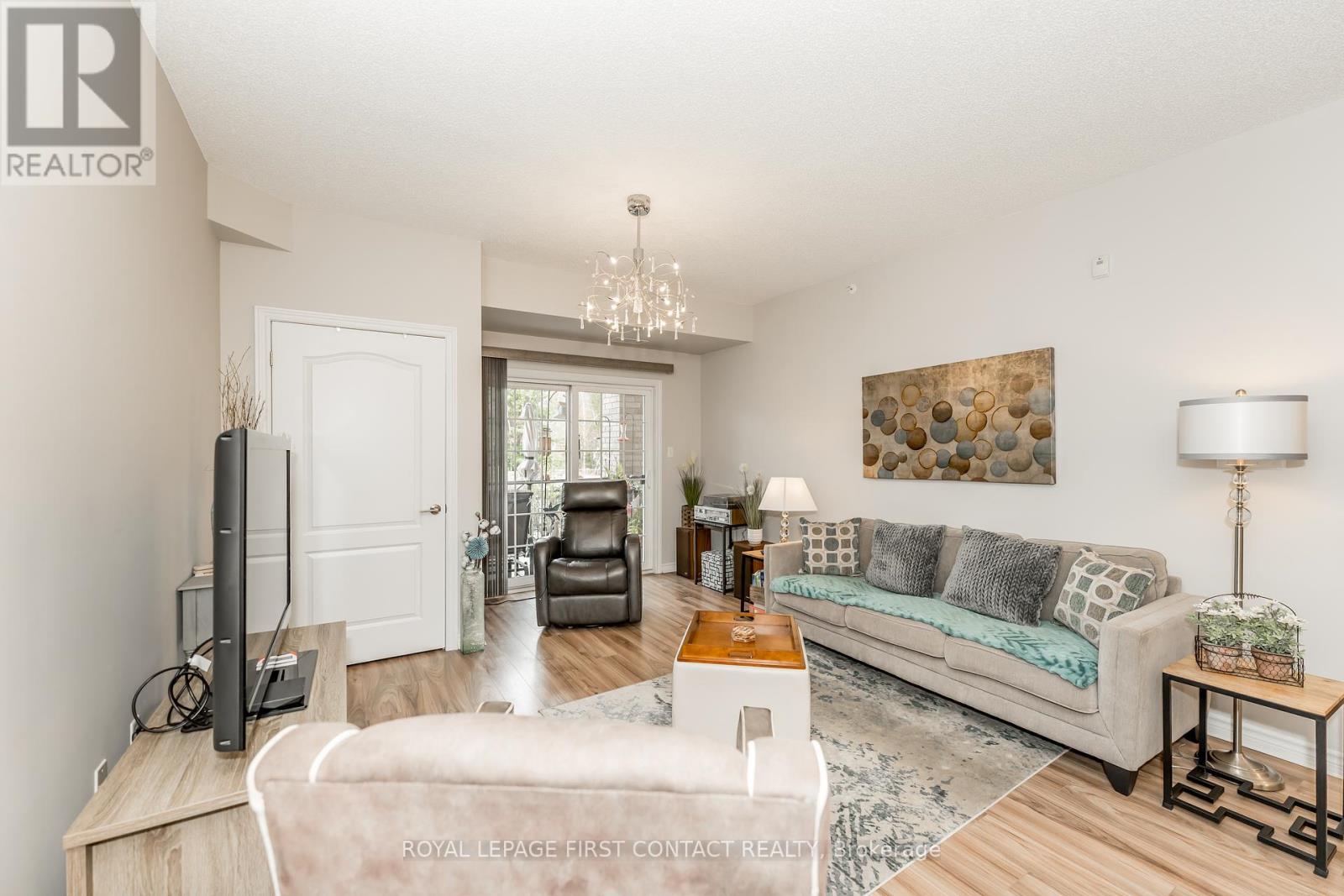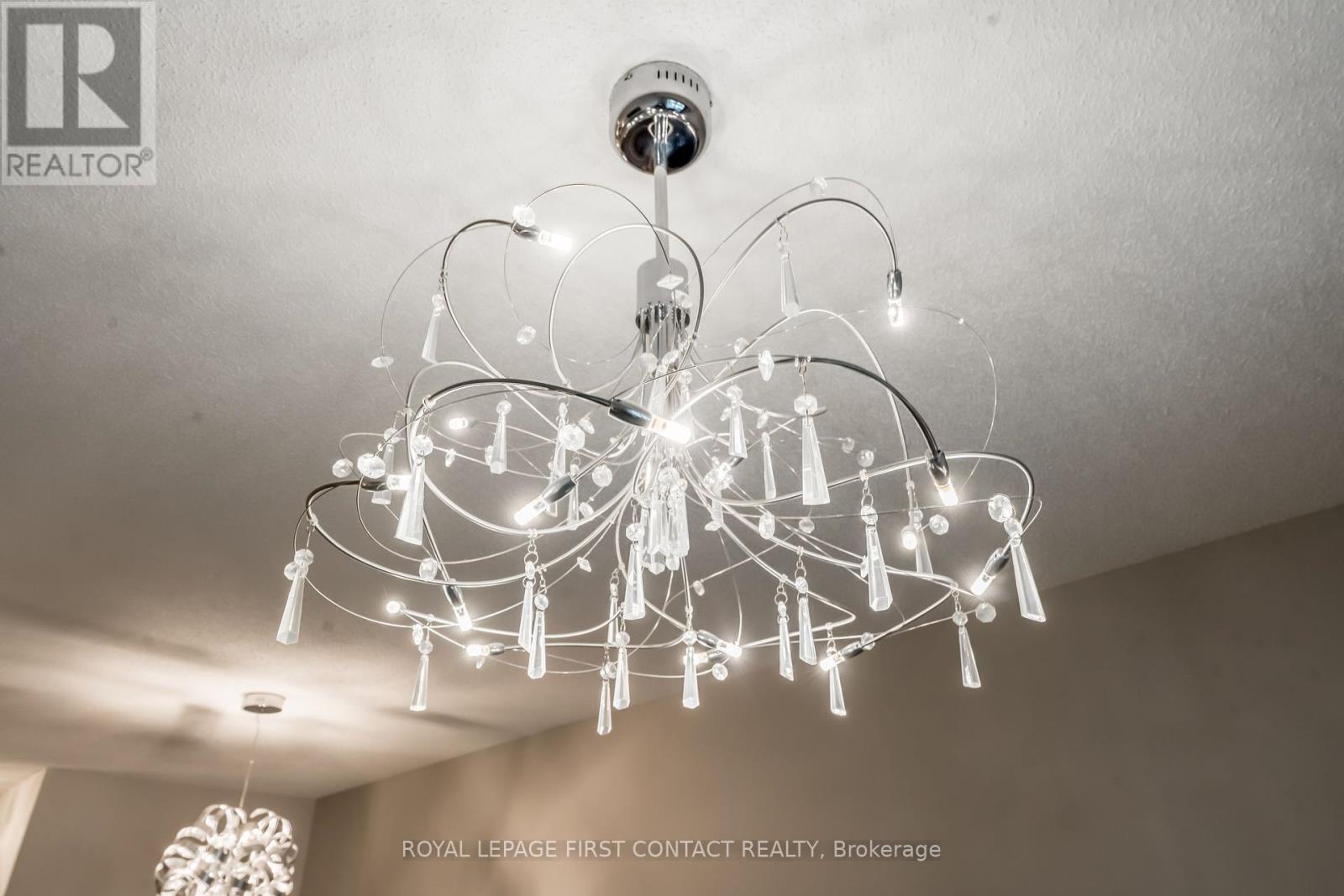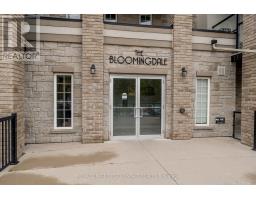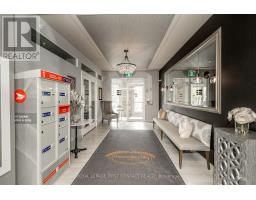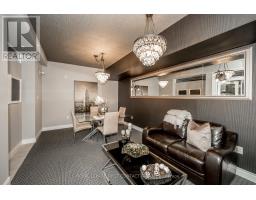109 - 40 Ferndale Drive S Barrie (Ardagh), Ontario L4N 2L3
$459,900Maintenance, Water, Common Area Maintenance, Insurance, Parking
$394.68 Monthly
Maintenance, Water, Common Area Maintenance, Insurance, Parking
$394.68 MonthlyBeautiful, Bright, and immaculate Main Floor 1 bedroom, 1 bath 793 square foot suite at Manhattans Upper West Side in the Bloomingdale building. This suite comes with a Rare indoor parking space and storage locker. There is a lovely view of greenspace from this Main Floor Suite. Open concept design with 9-foot ceilings, pot lights, spacious and wide living room combined with a nice size dining area. Light cabinetry, ceramic flooring, ensuite laundry, gas furnace and central air conditioning. Large principal bedroom, spacious 3-piece walk-in Shower with separate laundry area and storage. Walk out to oversized balcony with a premium view of the forest , ample room for a nice size patio set, barbecues are permitted on the balcony. Nice quiet building that is pet friendly. Perfect for a first-time buyer, investors or senior couple looking to downsize. Easy access to Hwy 400, Go Station, parks, restaurants, and shopping. Short drive to Barrie's beautiful waterfront, beach, parks, and entertainment. The Manhattan grounds are extremely well kept with beautiful outdoor seating and walking paths throughout including a large Eco Park with walking trails and wonderful wildlife to enjoy. Ample onsite visitor parking. Just move in and enjoy! (id:50886)
Property Details
| MLS® Number | S9310116 |
| Property Type | Single Family |
| Community Name | Ardagh |
| AmenitiesNearBy | Park, Place Of Worship, Public Transit |
| CommunityFeatures | Pet Restrictions, Community Centre, School Bus |
| EquipmentType | Water Heater |
| Features | Wooded Area, Irregular Lot Size, Backs On Greenbelt, Flat Site, Balcony, Level, Carpet Free, In Suite Laundry |
| ParkingSpaceTotal | 1 |
| RentalEquipmentType | Water Heater |
Building
| BathroomTotal | 1 |
| BedroomsAboveGround | 1 |
| BedroomsTotal | 1 |
| Amenities | Recreation Centre, Visitor Parking, Separate Heating Controls, Separate Electricity Meters, Storage - Locker |
| Appliances | Intercom, Dishwasher, Dryer, Refrigerator, Stove, Washer, Water Softener, Window Coverings |
| CoolingType | Central Air Conditioning |
| ExteriorFinish | Brick |
| FireProtection | Controlled Entry, Monitored Alarm, Security System, Smoke Detectors |
| FlooringType | Laminate, Ceramic |
| FoundationType | Concrete |
| HeatingFuel | Natural Gas |
| HeatingType | Forced Air |
| Type | Apartment |
Parking
| Underground |
Land
| Acreage | No |
| LandAmenities | Park, Place Of Worship, Public Transit |
| LandscapeFeatures | Landscaped |
| ZoningDescription | Rm2 |
Rooms
| Level | Type | Length | Width | Dimensions |
|---|---|---|---|---|
| Main Level | Living Room | 4.57 m | 3.99 m | 4.57 m x 3.99 m |
| Main Level | Dining Room | 3.38 m | 3.2 m | 3.38 m x 3.2 m |
| Main Level | Kitchen | 2.74 m | 2.7 m | 2.74 m x 2.7 m |
| Main Level | Bedroom | 4.7 m | 3.66 m | 4.7 m x 3.66 m |
| Main Level | Bathroom | Measurements not available |
https://www.realtor.ca/real-estate/27392403/109-40-ferndale-drive-s-barrie-ardagh-ardagh
Interested?
Contact us for more information
Jerry Hay
Broker
299 Lakeshore Drive #100, 100142 &100423
Barrie, Ontario L4N 7Y9








