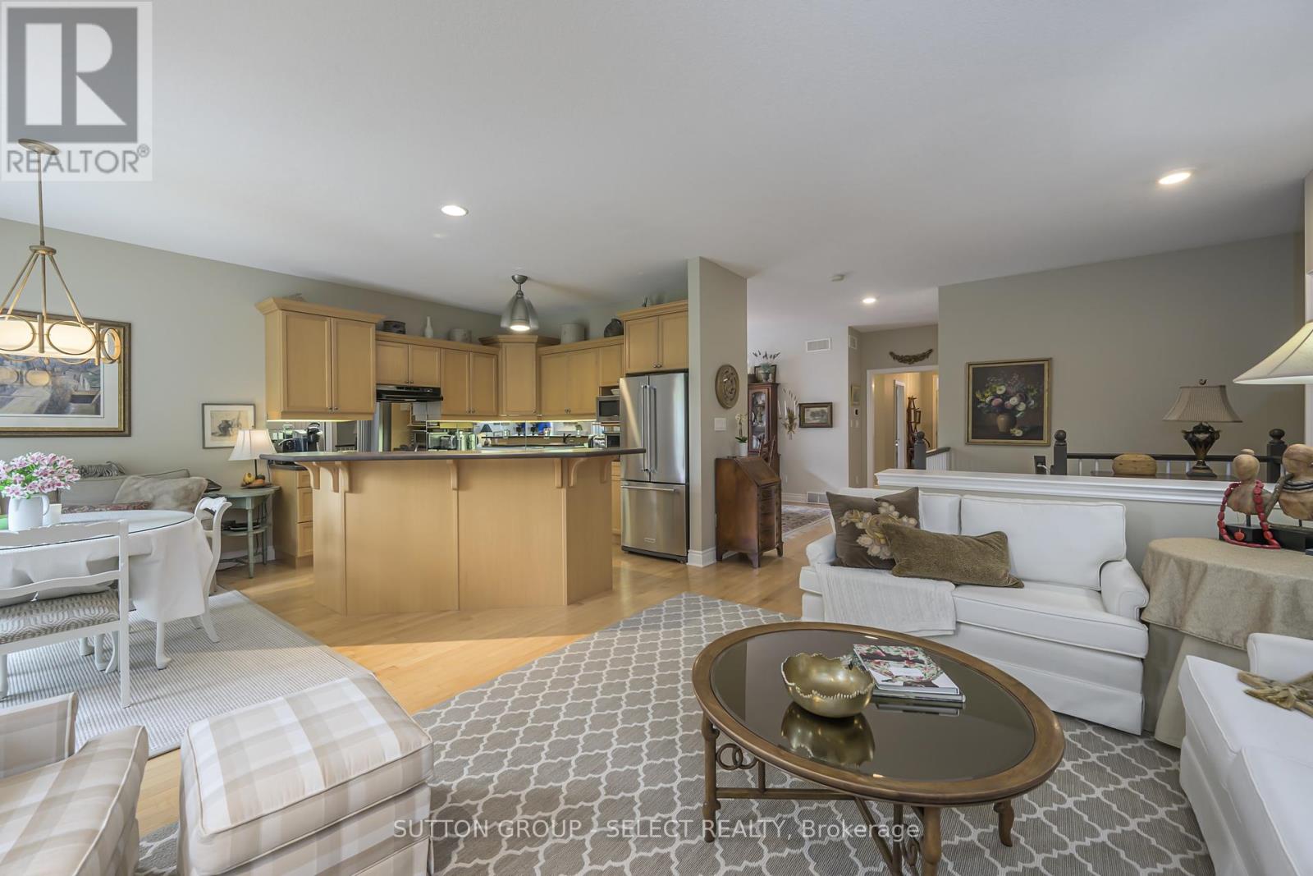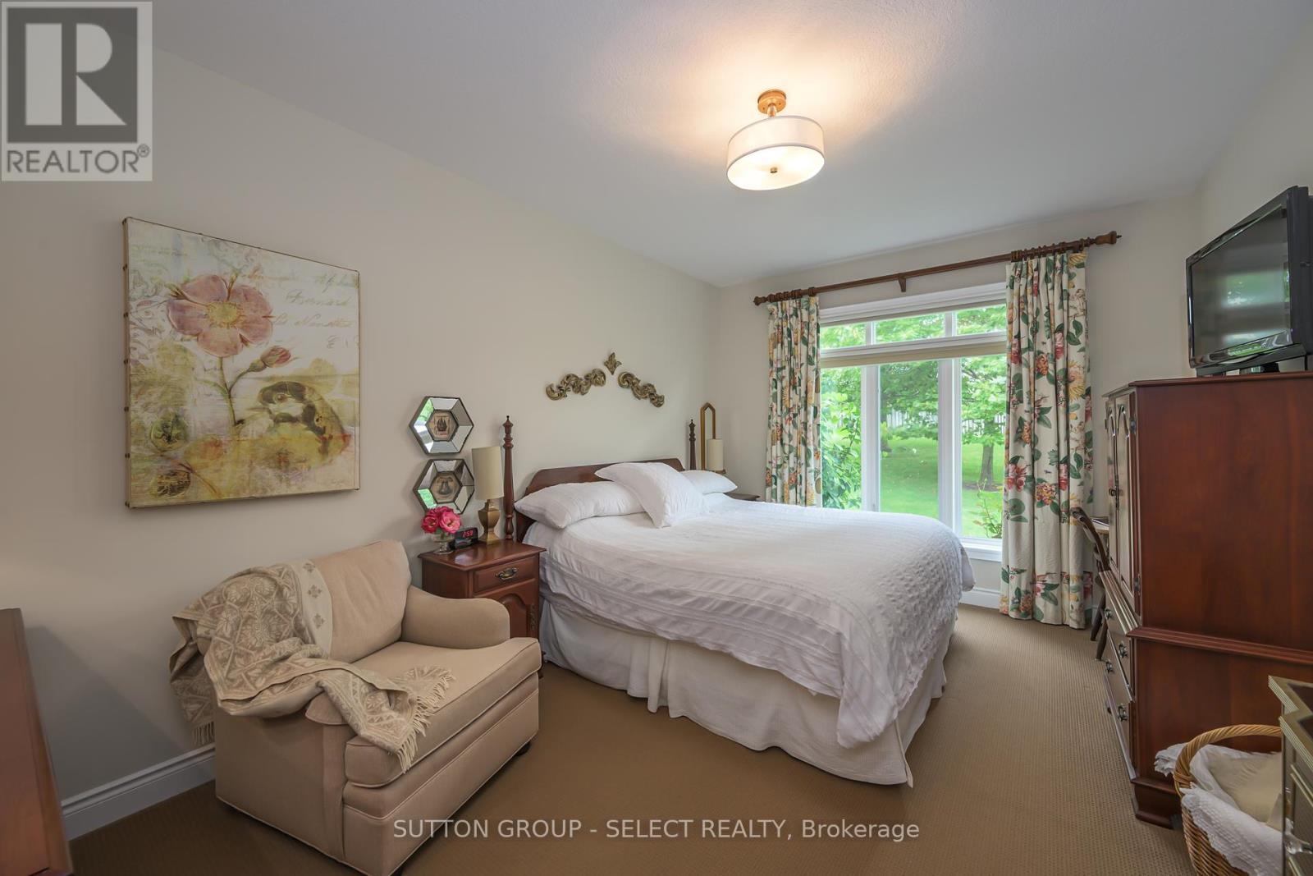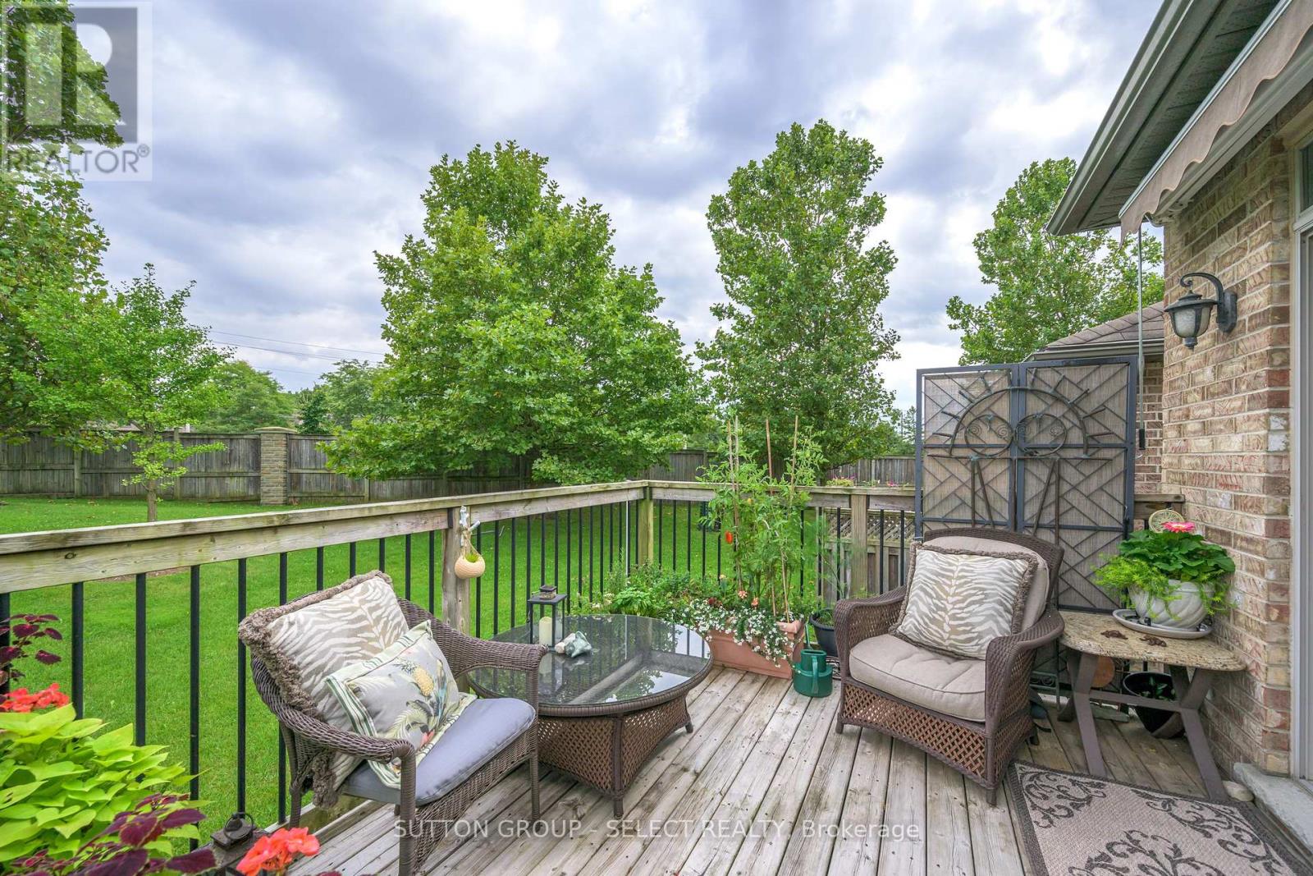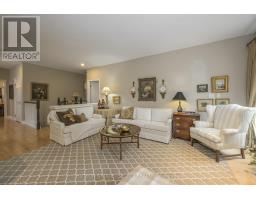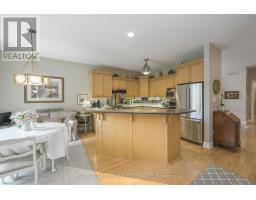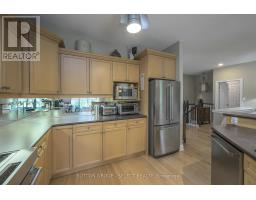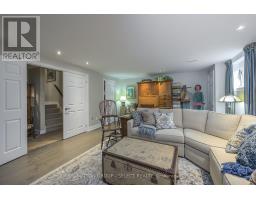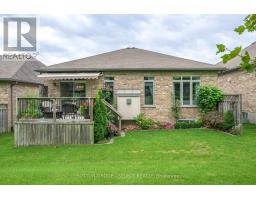5 - 578 Mcgarrell Place London, Ontario N6G 5M1
$739,900Maintenance, Common Area Maintenance, Insurance
$533 Monthly
Maintenance, Common Area Maintenance, Insurance
$533 MonthlyDon't miss this light-filled detached condo in the Ravines of Sunningdale community. Loaded with fabulous features, lightly lived in and impeccably maintained! Welcoming covered front porch, natural maple hardwood, transom windows, high end window treatments and lighting throughout. The sunny, generous eat-in kitchen boasts stainless Kitchen Aid appliances (oven with induction stove top and baking drawer); is open to the great room with gas fireplace and has access to an awning covered deck backing to treed greenspace. Ample master bedroom with parklike view, walk-in closet and updated ensuite with double vanity. Professionally finished lower level ('14) with attention to detail. In-law suite potential with rough-in for kitchenette. Laundry on main level and lower level. Terrific closet and storage space throughout. Easy access to Western University, University Hospital, Masonville Place and all amenities, extensive Medway Valley walking trails and public transit. **** EXTRAS **** Central vacuum roughed in, heated floor in lower bathroom, 3M window film (lets in natural light but repels heat and UV rays) (id:50886)
Property Details
| MLS® Number | X9310242 |
| Property Type | Single Family |
| Community Name | North R |
| AmenitiesNearBy | Hospital, Public Transit |
| CommunityFeatures | Pet Restrictions, School Bus |
| Features | Cul-de-sac, Wooded Area, Conservation/green Belt |
| ParkingSpaceTotal | 4 |
| Structure | Deck, Porch |
Building
| BathroomTotal | 3 |
| BedroomsAboveGround | 2 |
| BedroomsBelowGround | 1 |
| BedroomsTotal | 3 |
| Appliances | Garage Door Opener Remote(s), Garburator, Blinds, Dishwasher, Dryer, Garage Door Opener, Range, Refrigerator, Stove |
| ArchitecturalStyle | Bungalow |
| BasementDevelopment | Finished |
| BasementType | Full (finished) |
| ConstructionStyleAttachment | Detached |
| CoolingType | Central Air Conditioning, Ventilation System |
| ExteriorFinish | Brick, Stucco |
| FireplacePresent | Yes |
| FireplaceTotal | 1 |
| FlooringType | Hardwood |
| FoundationType | Poured Concrete |
| HeatingFuel | Natural Gas |
| HeatingType | Forced Air |
| StoriesTotal | 1 |
| Type | House |
Parking
| Attached Garage | |
| Inside Entry |
Land
| Acreage | No |
| LandAmenities | Hospital, Public Transit |
| LandscapeFeatures | Landscaped |
| ZoningDescription | R5-4(9), R6-4(9) |
Rooms
| Level | Type | Length | Width | Dimensions |
|---|---|---|---|---|
| Basement | Other | 5.79 m | 2.01 m | 5.79 m x 2.01 m |
| Basement | Family Room | 6.74 m | 4.42 m | 6.74 m x 4.42 m |
| Basement | Bedroom | 3.66 m | 3.35 m | 3.66 m x 3.35 m |
| Basement | Other | 4.72 m | 1.98 m | 4.72 m x 1.98 m |
| Basement | Utility Room | 6.86 m | 4.82 m | 6.86 m x 4.82 m |
| Ground Level | Great Room | 5.15 m | 3.44 m | 5.15 m x 3.44 m |
| Ground Level | Kitchen | 5.88 m | 3.51 m | 5.88 m x 3.51 m |
| Ground Level | Dining Room | 3.08 m | 3.08 m | 3.08 m x 3.08 m |
| Ground Level | Primary Bedroom | 4.97 m | 3.35 m | 4.97 m x 3.35 m |
| Ground Level | Bedroom 2 | 3.99 m | 3.08 m | 3.99 m x 3.08 m |
| Ground Level | Laundry Room | 1.95 m | 1.55 m | 1.95 m x 1.55 m |
https://www.realtor.ca/real-estate/27392397/5-578-mcgarrell-place-london-north-r
Interested?
Contact us for more information
Heather Holden
Salesperson
Diane Lajoie
Salesperson






