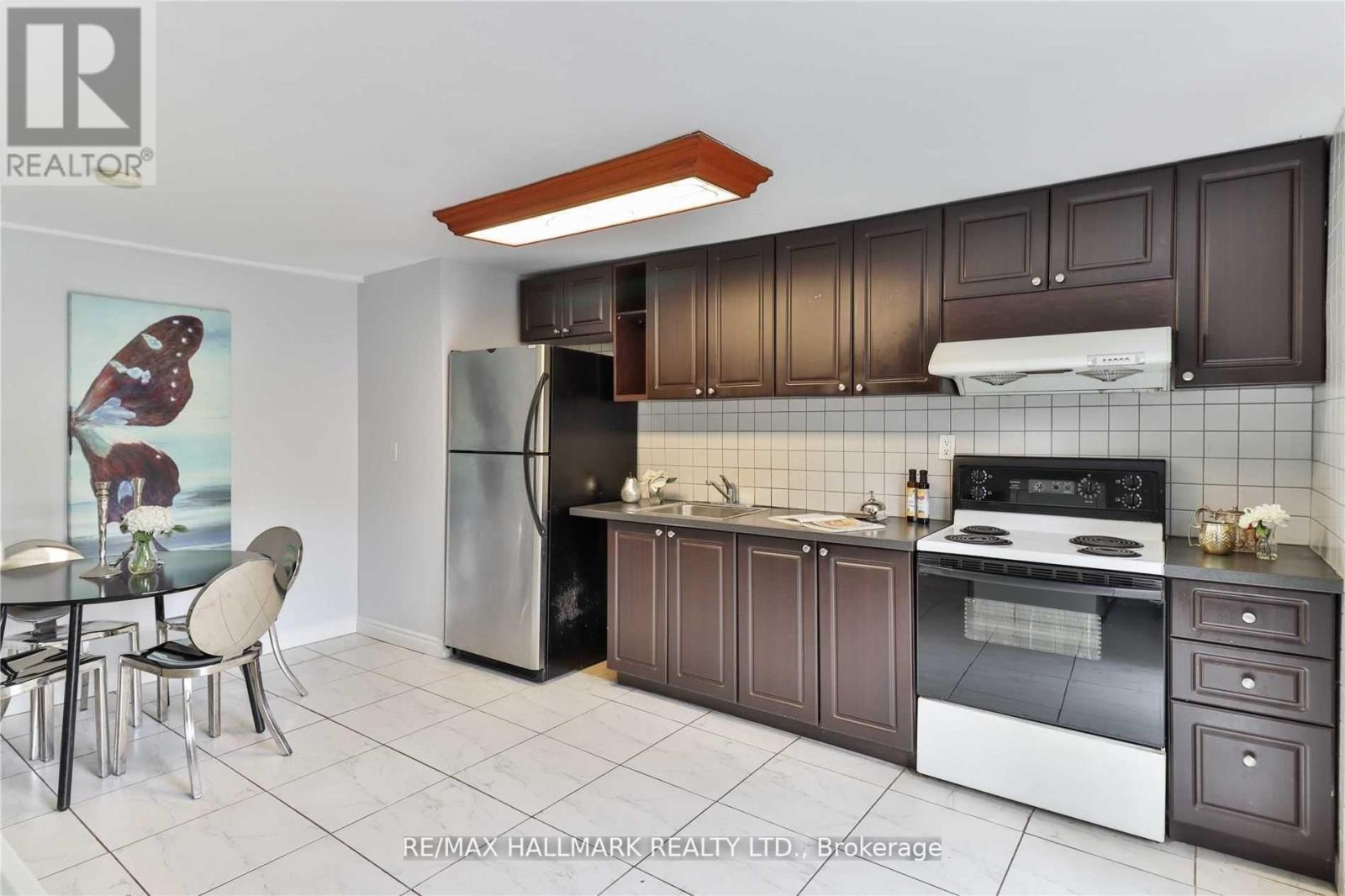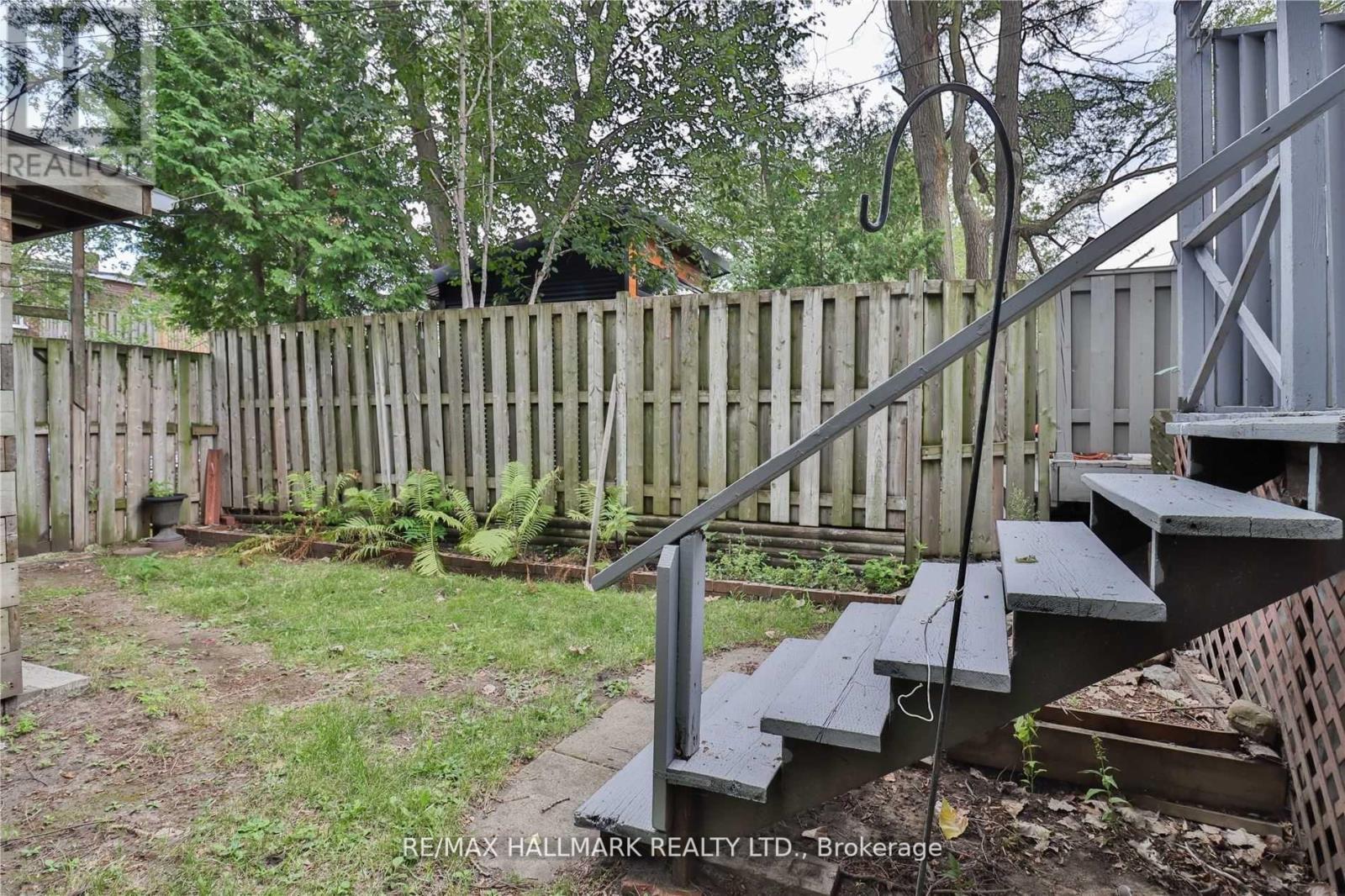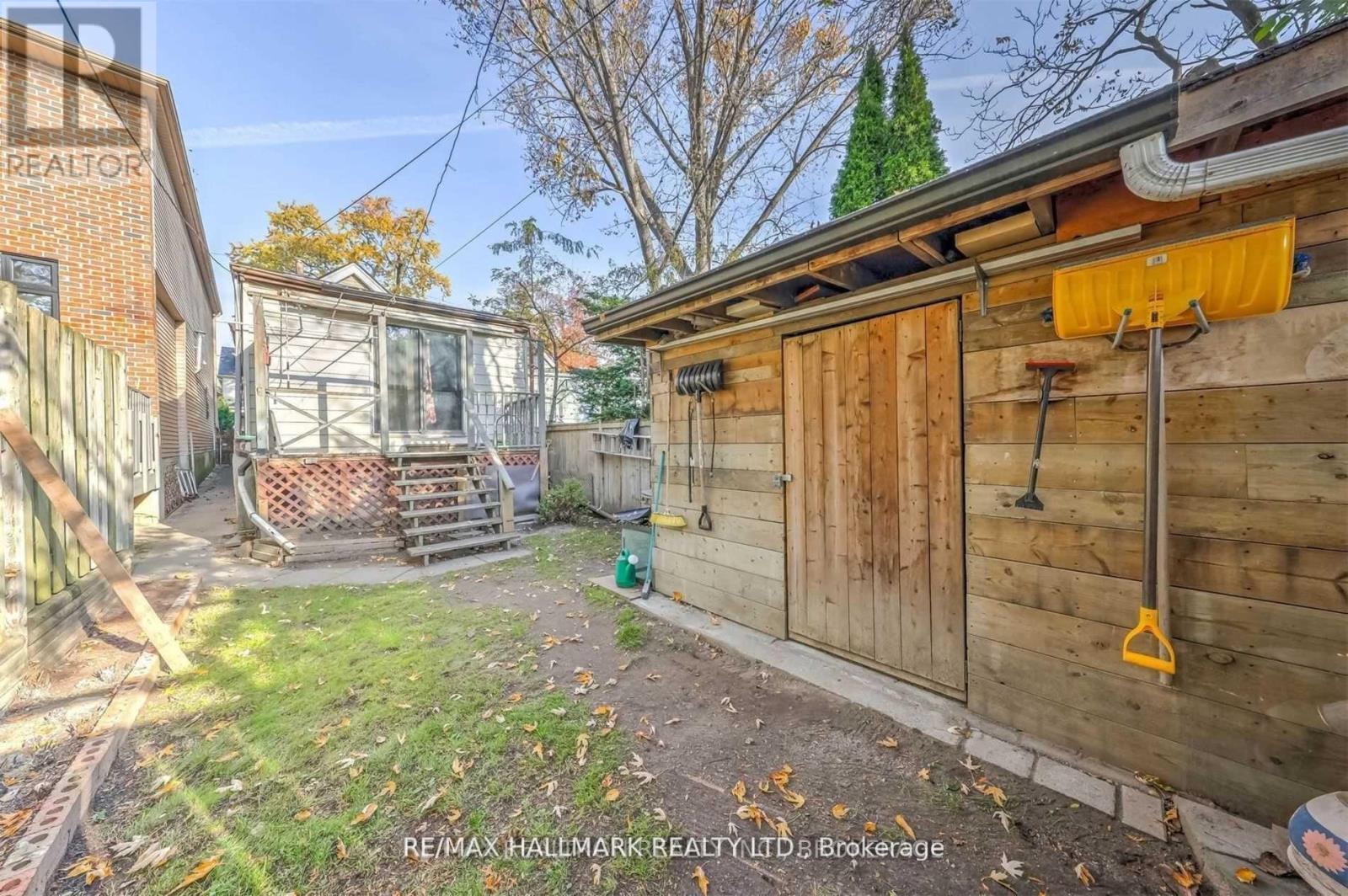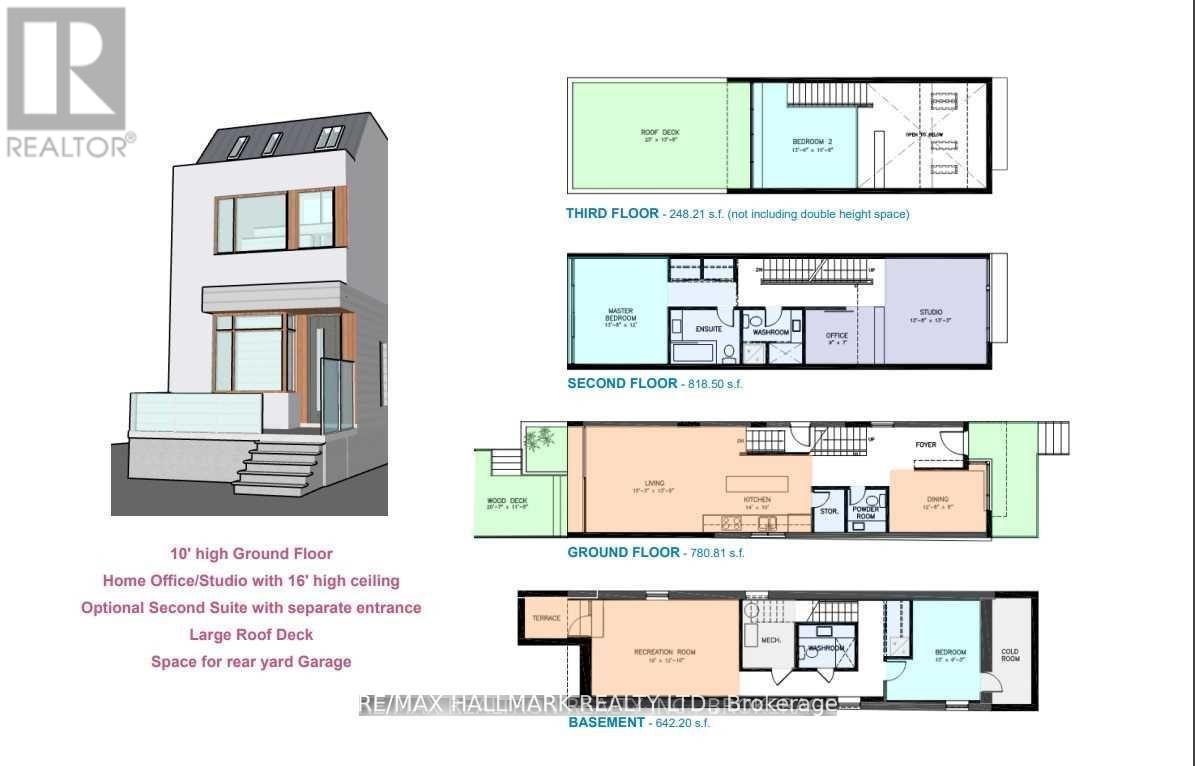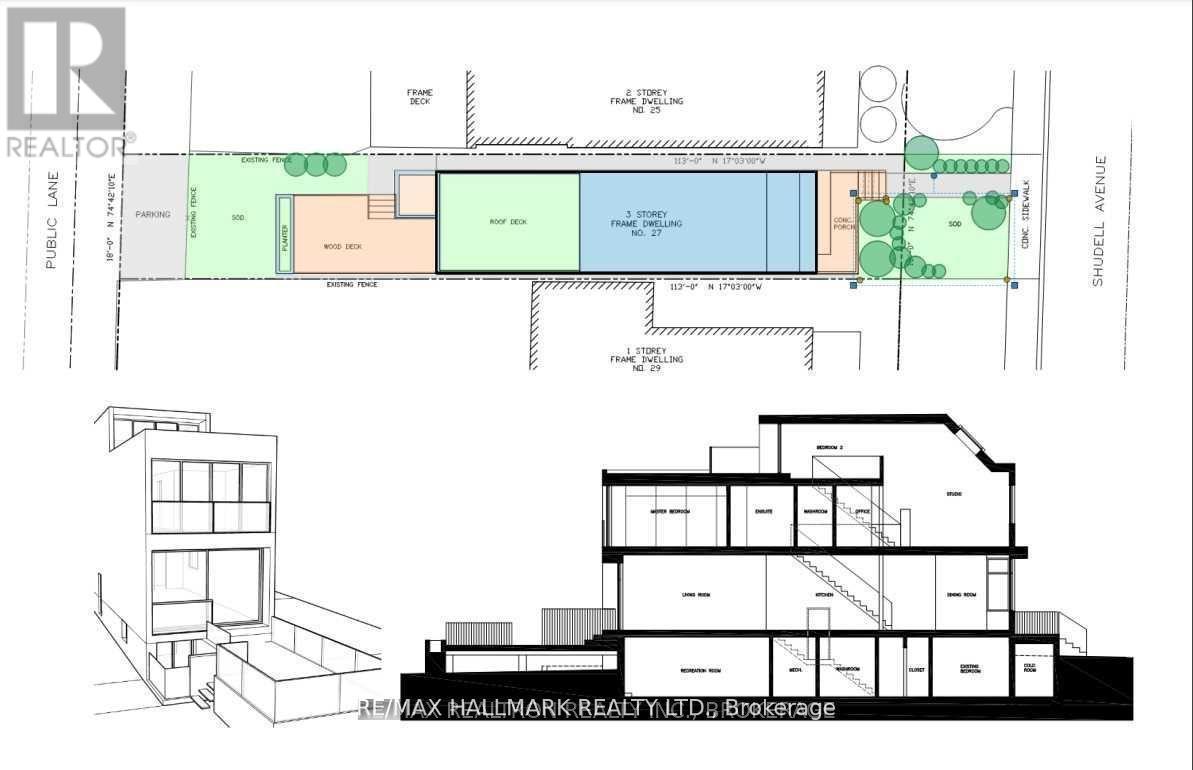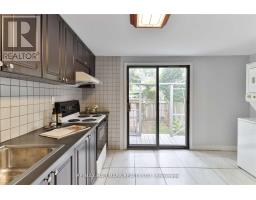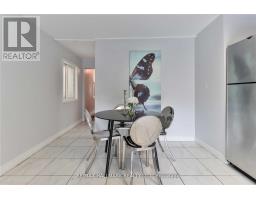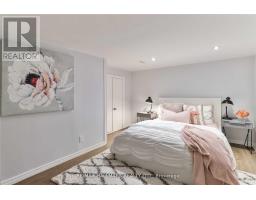Main - 27 Shudell Avenue Toronto (Blake-Jones), Ontario M4J 1C5
4 Bedroom
2 Bathroom
Bungalow
Central Air Conditioning
Forced Air
$1,100,000
Great Location! Welcome To The Highly Sought-After Neighbourhood. Walking Distance To Subway, Live-In Or As Investment Property, Build a Great Family Home Later. Property Also Perfect To Build A Four Plex And A Lane Way Home. Separate Self-Contained Basement Apartment* **** EXTRAS **** All Existing Appliances , All Existing Window Coverings & Light Fixtures. Cac, Newer Efficient Gas Furnace, 200 Amp Breaker Service* Tool Shed* Sun Deck* (id:50886)
Property Details
| MLS® Number | E9310017 |
| Property Type | Single Family |
| Community Name | Blake-Jones |
| AmenitiesNearBy | Park, Public Transit, Schools |
| Features | Lane |
| ParkingSpaceTotal | 2 |
Building
| BathroomTotal | 2 |
| BedroomsAboveGround | 2 |
| BedroomsBelowGround | 2 |
| BedroomsTotal | 4 |
| Appliances | Water Heater |
| ArchitecturalStyle | Bungalow |
| ConstructionStyleAttachment | Detached |
| CoolingType | Central Air Conditioning |
| ExteriorFinish | Stucco |
| FlooringType | Tile, Laminate, Ceramic |
| FoundationType | Block |
| HeatingFuel | Natural Gas |
| HeatingType | Forced Air |
| StoriesTotal | 1 |
| Type | House |
| UtilityWater | Municipal Water |
Land
| Acreage | No |
| FenceType | Fenced Yard |
| LandAmenities | Park, Public Transit, Schools |
| Sewer | Sanitary Sewer |
| SizeDepth | 113 Ft |
| SizeFrontage | 18 Ft |
| SizeIrregular | 18 X 113 Ft |
| SizeTotalText | 18 X 113 Ft |
Rooms
| Level | Type | Length | Width | Dimensions |
|---|---|---|---|---|
| Basement | Bedroom 3 | 3.97 m | 3.15 m | 3.97 m x 3.15 m |
| Basement | Bedroom 4 | 2.96 m | 2.19 m | 2.96 m x 2.19 m |
| Basement | Kitchen | 8.59 m | 2.25 m | 8.59 m x 2.25 m |
| Basement | Utility Room | 3.81 m | 2.2 m | 3.81 m x 2.2 m |
| Main Level | Kitchen | 4.7 m | 3.07 m | 4.7 m x 3.07 m |
| Main Level | Living Room | 4.01 m | 2.95 m | 4.01 m x 2.95 m |
| Main Level | Primary Bedroom | 3.52 m | 2.68 m | 3.52 m x 2.68 m |
| Main Level | Bedroom 2 | 3.38 m | 2.82 m | 3.38 m x 2.82 m |
https://www.realtor.ca/real-estate/27392346/main-27-shudell-avenue-toronto-blake-jones-blake-jones
Interested?
Contact us for more information
Robert Francis
Broker
RE/MAX Hallmark Realty Ltd.
785 Queen St East
Toronto, Ontario M4M 1H5
785 Queen St East
Toronto, Ontario M4M 1H5


















