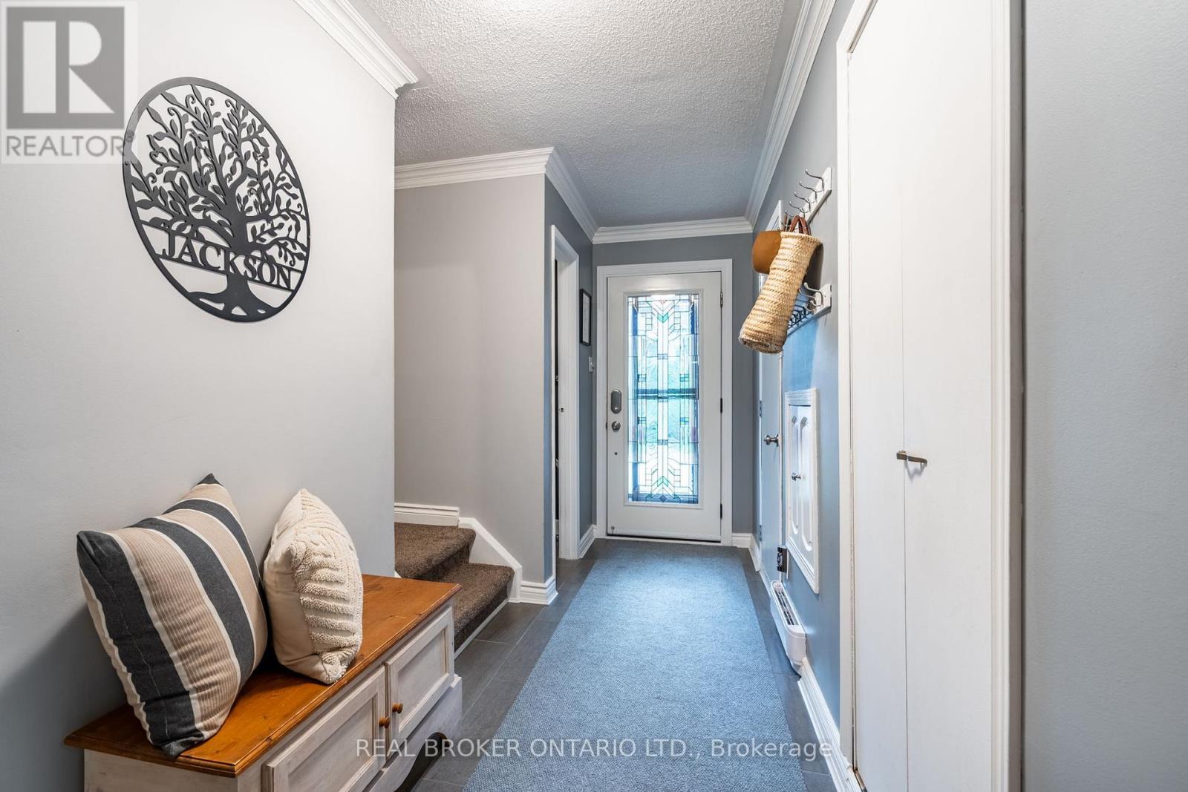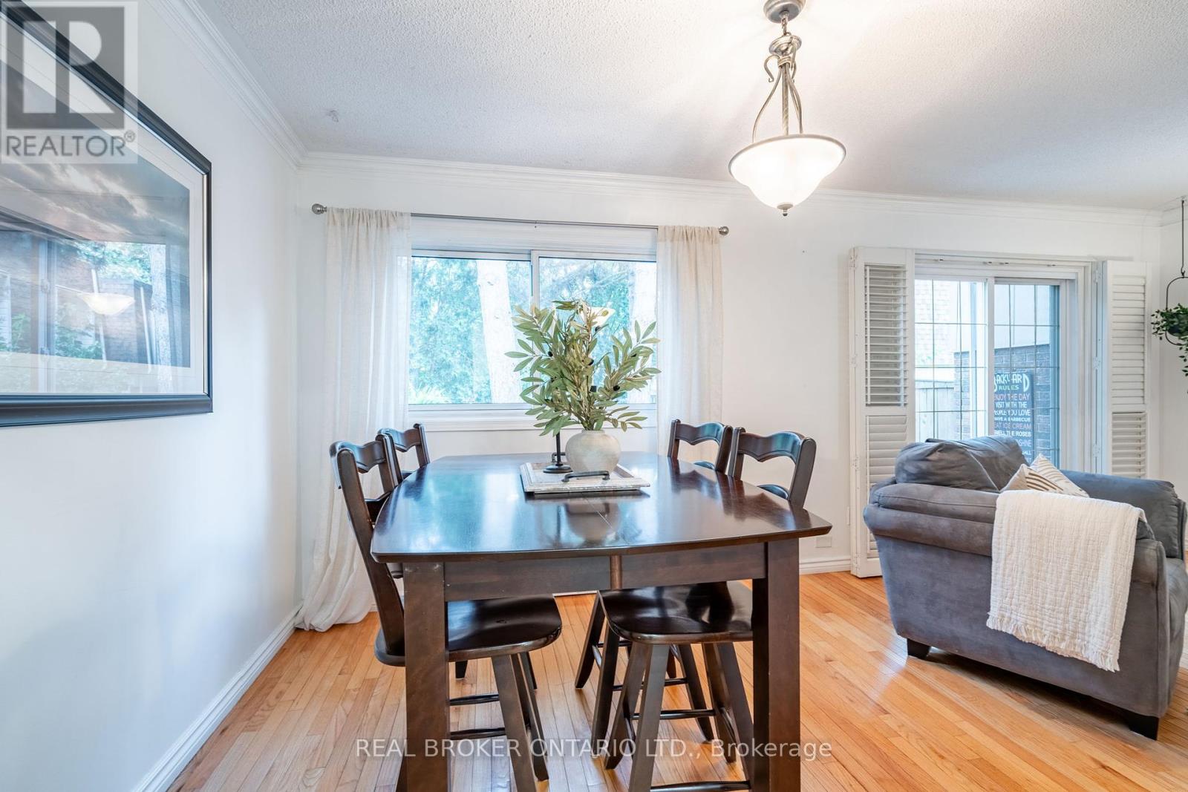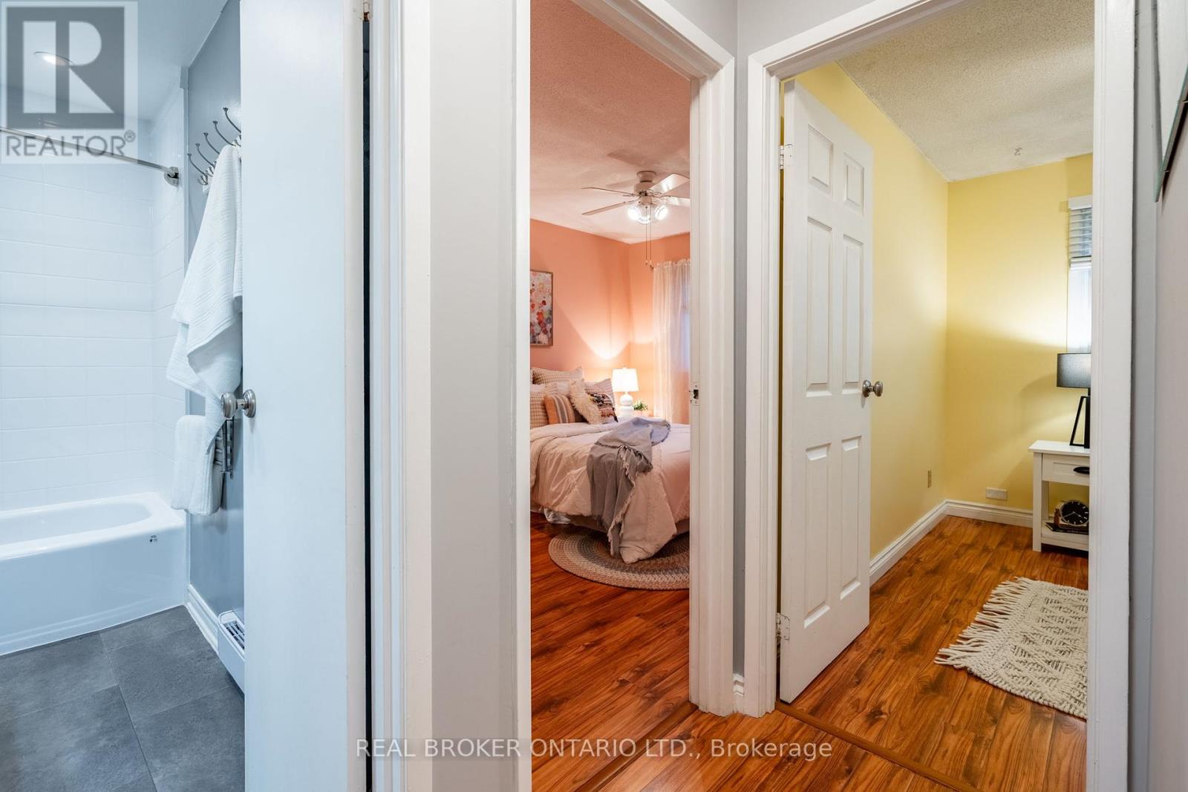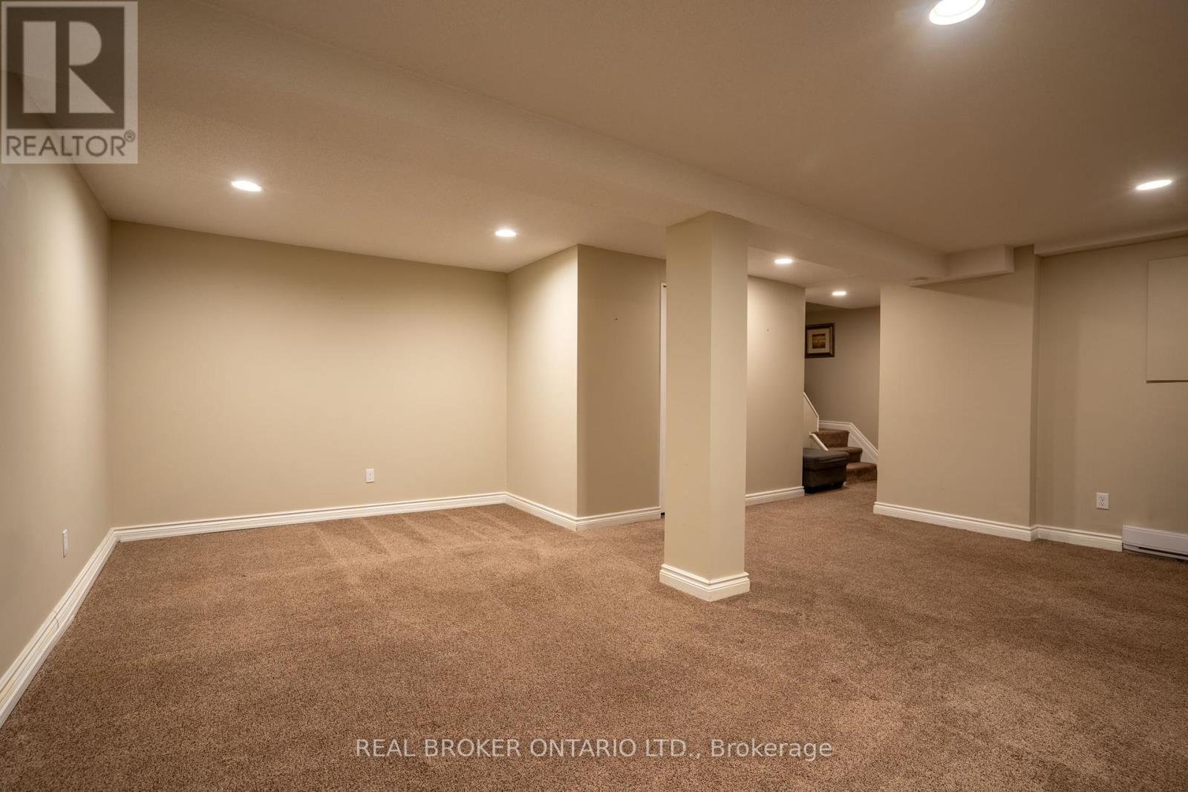64 - 5029 Pinedale Avenue Burlington (Appleby), Ontario L7L 5J6
$799,900Maintenance, Water, Insurance, Parking, Common Area Maintenance
$478.75 Monthly
Maintenance, Water, Insurance, Parking, Common Area Maintenance
$478.75 MonthlyWelcome to this beautiful townhome located in the highly sought-after Pinedale area of Southeast Burlington. This home features a spacious living and dining room with hardwood floors, a beautifully updated kitchen with a walk-out to a private patio overlooking greenspace. There is also convenient access to the garage and a modern two-piece bathroom on the main level. Upstairs, you'll find three generously-sized bedrooms and an updated four-piece main bathroom. The fully finished basement offers a cozy recreation room and a laundry area. This home boasts great curb appeal and is in a premium location, just minutes from Appleby GO Station, highways, transit, parks, schools, trails, shopping, restaurants, and Lake Ontario. The townhouse complex also includes an outdoor pool and a playground area. (id:50886)
Property Details
| MLS® Number | W9310277 |
| Property Type | Single Family |
| Community Name | Appleby |
| AmenitiesNearBy | Park, Public Transit, Place Of Worship |
| CommunityFeatures | Pet Restrictions |
| EquipmentType | None |
| Features | Cul-de-sac, Wooded Area, Balcony, Level |
| ParkingSpaceTotal | 2 |
| PoolType | Outdoor Pool |
| RentalEquipmentType | None |
| Structure | Patio(s) |
Building
| BathroomTotal | 2 |
| BedroomsAboveGround | 3 |
| BedroomsTotal | 3 |
| Amenities | Visitor Parking |
| Appliances | Water Heater, Blinds, Dishwasher, Dryer, Microwave, Refrigerator, Stove, Washer, Window Coverings |
| BasementDevelopment | Finished |
| BasementType | Full (finished) |
| CoolingType | Wall Unit |
| ExteriorFinish | Brick, Aluminum Siding |
| FireProtection | Smoke Detectors |
| FoundationType | Poured Concrete |
| HalfBathTotal | 1 |
| HeatingFuel | Electric |
| HeatingType | Baseboard Heaters |
| StoriesTotal | 2 |
| Type | Row / Townhouse |
Parking
| Attached Garage | |
| Inside Entry |
Land
| Acreage | No |
| FenceType | Fenced Yard |
| LandAmenities | Park, Public Transit, Place Of Worship |
| ZoningDescription | Rl6 |
Rooms
| Level | Type | Length | Width | Dimensions |
|---|---|---|---|---|
| Second Level | Primary Bedroom | 4.81 m | 3.73 m | 4.81 m x 3.73 m |
| Second Level | Bedroom 2 | 2.91 m | 4.06 m | 2.91 m x 4.06 m |
| Second Level | Bedroom 3 | 2.89 m | 4 m | 2.89 m x 4 m |
| Basement | Recreational, Games Room | 5.65 m | 6 m | 5.65 m x 6 m |
| Basement | Laundry Room | 2.57 m | 1.84 m | 2.57 m x 1.84 m |
| Main Level | Foyer | 1.62 m | 4.07 m | 1.62 m x 4.07 m |
| Main Level | Living Room | 3.3 m | 5.89 m | 3.3 m x 5.89 m |
| Main Level | Dining Room | 2.6 m | 3.04 m | 2.6 m x 3.04 m |
| Main Level | Kitchen | 2.46 m | 3.22 m | 2.46 m x 3.22 m |
https://www.realtor.ca/real-estate/27392915/64-5029-pinedale-avenue-burlington-appleby-appleby
Interested?
Contact us for more information
Jeff Osborne
Salesperson
130 King St West #1900d
Toronto, Ontario M5X 1E3















































































