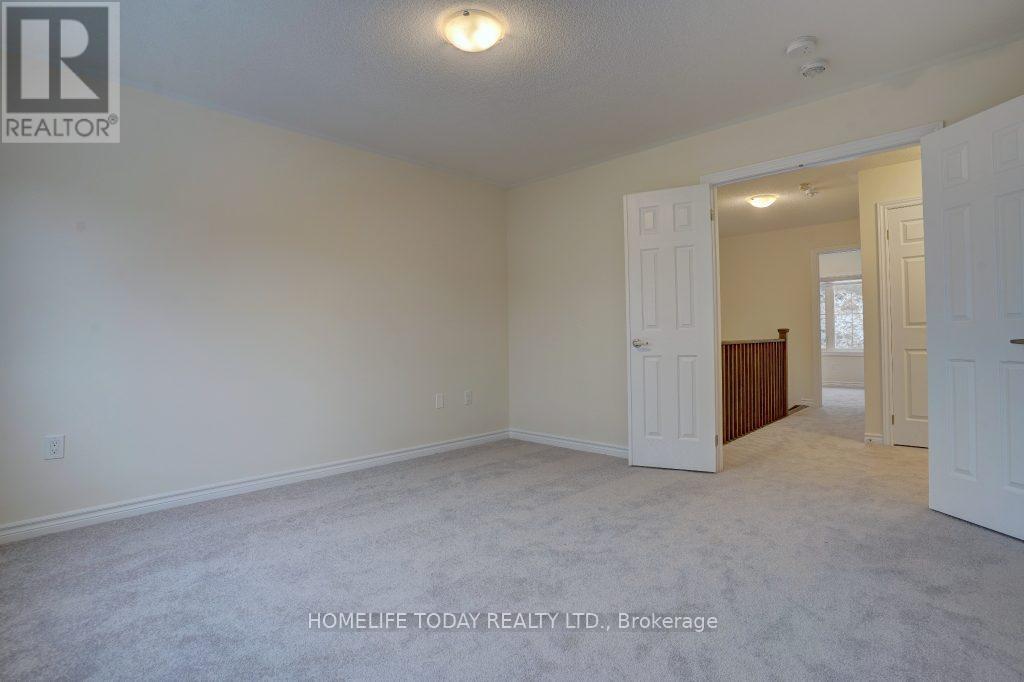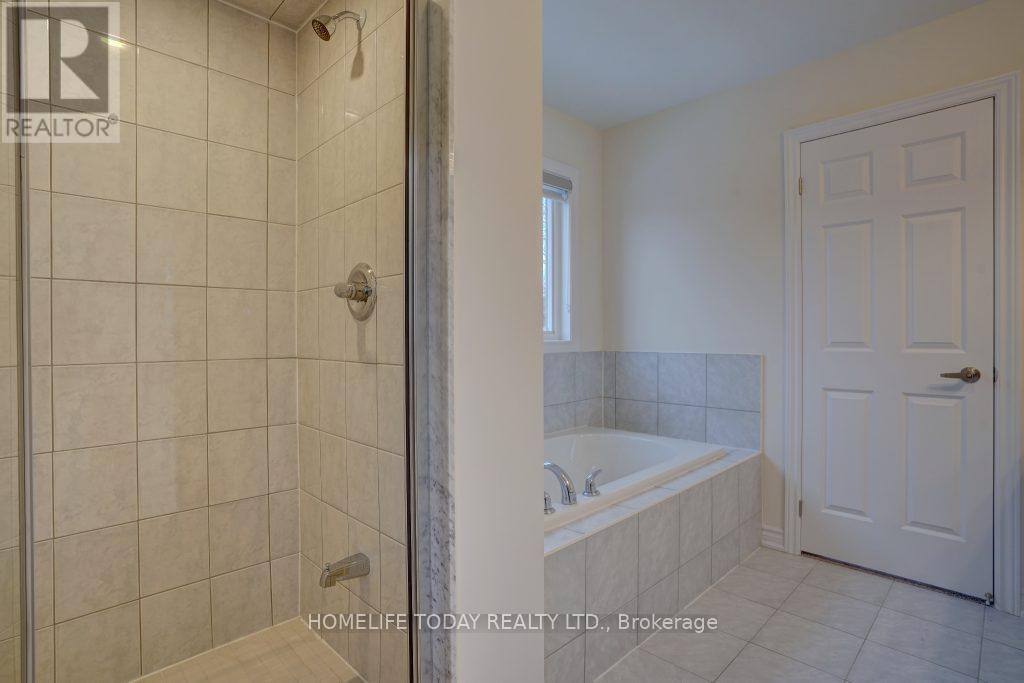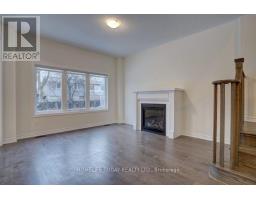277 Fleetwood Drive Oshawa (Eastdale), Ontario L1K 3E8
3 Bedroom
4 Bathroom
Fireplace
Central Air Conditioning
Forced Air
$3,200 Monthly
Bright detached 3 bedrooms & 4 washrooms house in a high class area of Eastdale, Walking distance to many stores, close to highway 401, 407 & 419. 9 Feet Ceiling, Ceser stone kitchen counter tops, natural oak staircase. **** EXTRAS **** Fridge, stove, dishwasher, clothing washer & dryer (id:50886)
Property Details
| MLS® Number | E9310409 |
| Property Type | Single Family |
| Community Name | Eastdale |
| AmenitiesNearBy | Hospital, Park, Public Transit, Schools |
| ParkingSpaceTotal | 6 |
| ViewType | View |
Building
| BathroomTotal | 4 |
| BedroomsAboveGround | 3 |
| BedroomsTotal | 3 |
| BasementDevelopment | Partially Finished |
| BasementType | N/a (partially Finished) |
| ConstructionStyleAttachment | Detached |
| CoolingType | Central Air Conditioning |
| ExteriorFinish | Concrete, Brick |
| FireplacePresent | Yes |
| FlooringType | Ceramic, Carpeted, Hardwood |
| FoundationType | Concrete |
| HalfBathTotal | 1 |
| HeatingFuel | Natural Gas |
| HeatingType | Forced Air |
| StoriesTotal | 2 |
| Type | House |
| UtilityWater | Municipal Water |
Parking
| Garage |
Land
| Acreage | No |
| LandAmenities | Hospital, Park, Public Transit, Schools |
| Sewer | Sanitary Sewer |
| SizeDepth | 104 Ft ,11 In |
| SizeFrontage | 36 Ft ,1 In |
| SizeIrregular | 36.09 X 104.99 Ft |
| SizeTotalText | 36.09 X 104.99 Ft |
Rooms
| Level | Type | Length | Width | Dimensions |
|---|---|---|---|---|
| Second Level | Bedroom | 4.02 m | 3.9 m | 4.02 m x 3.9 m |
| Second Level | Bedroom 2 | 3.38 m | 3.35 m | 3.38 m x 3.35 m |
| Second Level | Bedroom 3 | 3.1 m | 2.74 m | 3.1 m x 2.74 m |
| Main Level | Dining Room | 3.05 m | 2.87 m | 3.05 m x 2.87 m |
| Main Level | Kitchen | 3.05 m | 2.47 m | 3.05 m x 2.47 m |
| Main Level | Family Room | 4.2 m | 3.7 m | 4.2 m x 3.7 m |
Utilities
| Sewer | Available |
https://www.realtor.ca/real-estate/27392835/277-fleetwood-drive-oshawa-eastdale-eastdale
Interested?
Contact us for more information
Khalid Nawaz
Salesperson
Homelife Today Realty Ltd.
11 Progress Avenue Suite 200
Toronto, Ontario M1P 4S7
11 Progress Avenue Suite 200
Toronto, Ontario M1P 4S7



















































