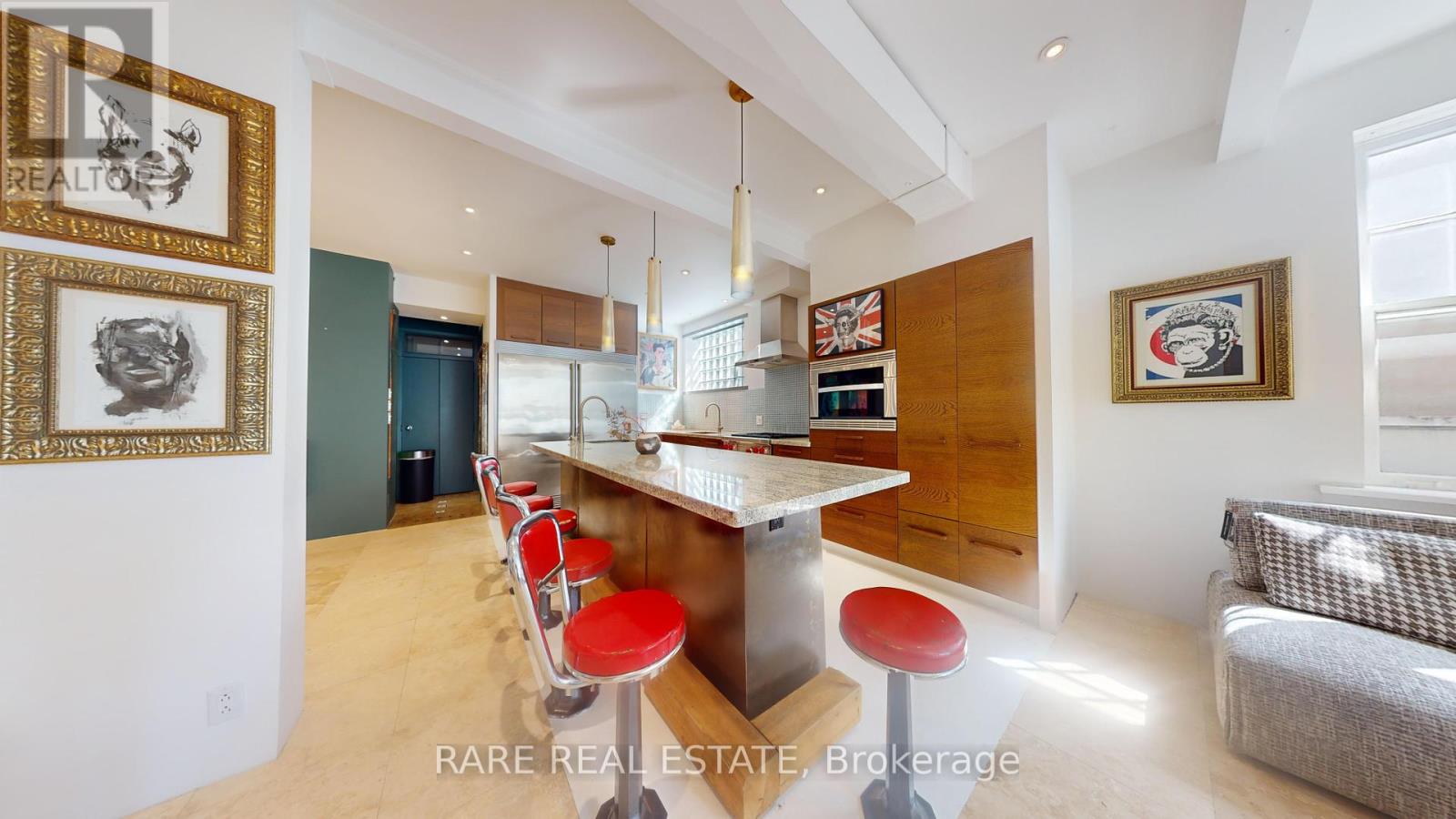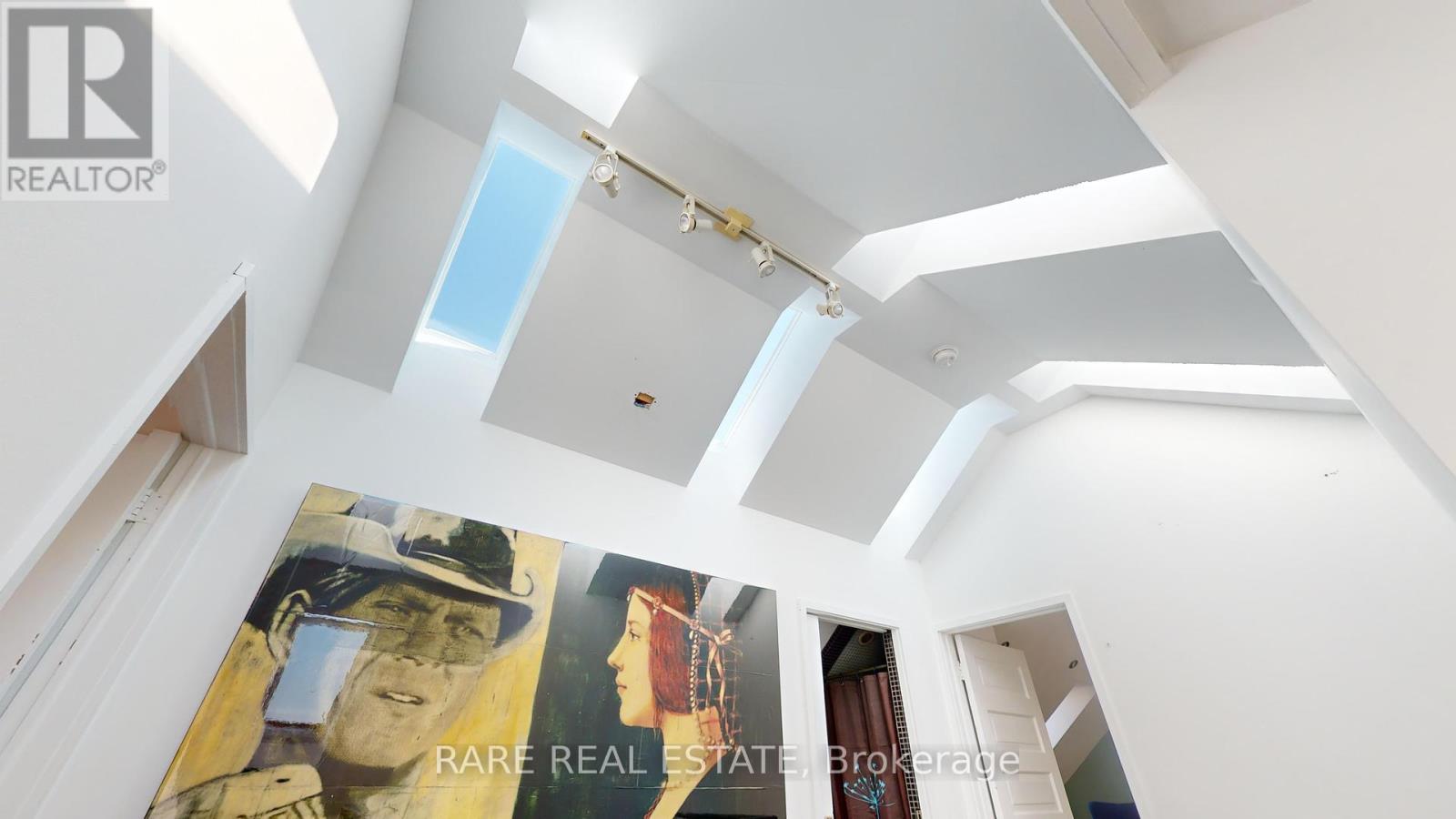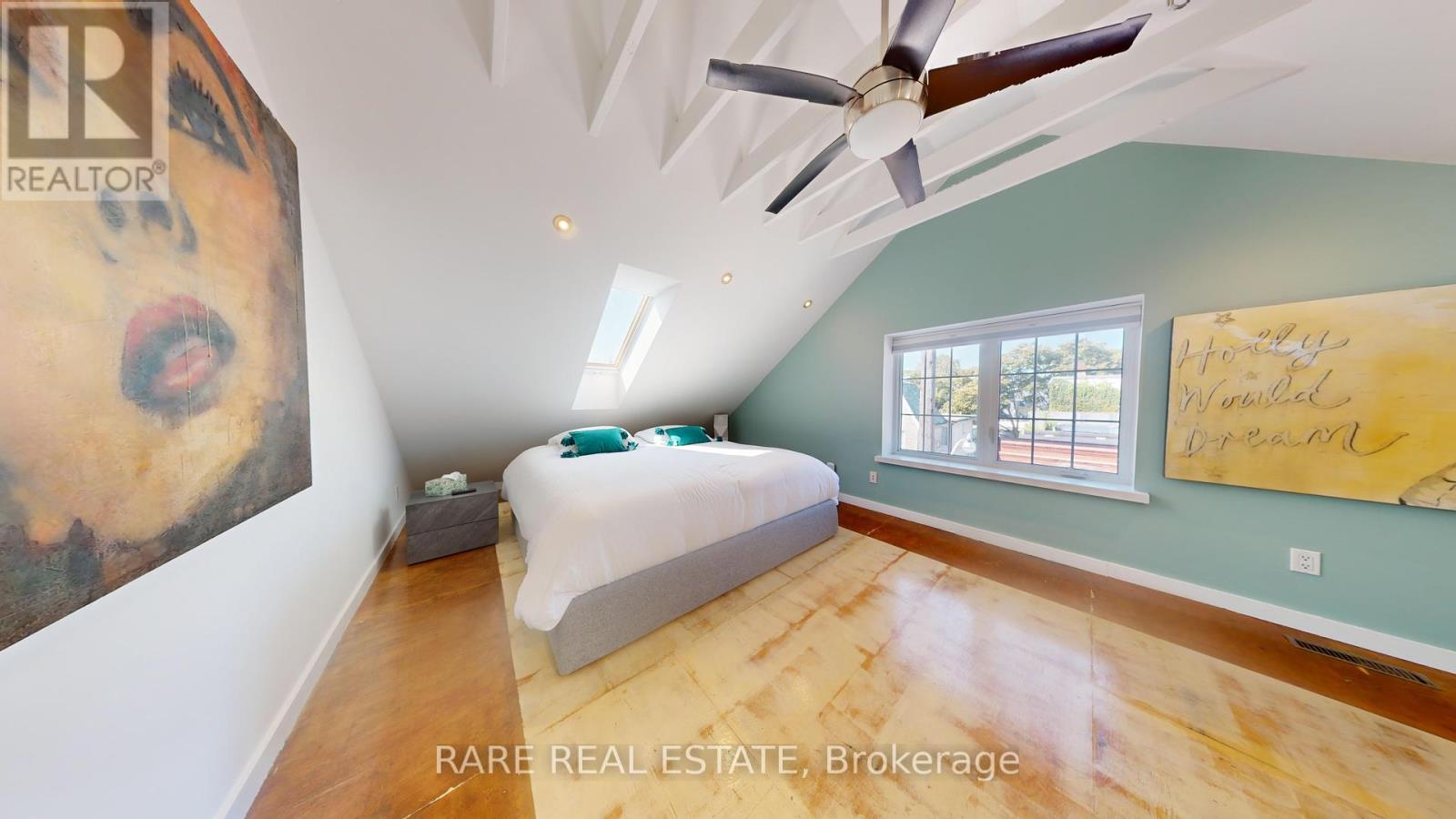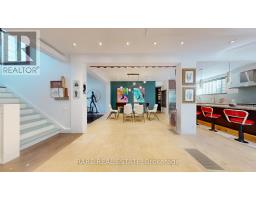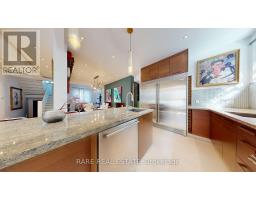53 Argyle Street Toronto (Trinity-Bellwoods), Ontario M6J 1N8
$4,999,900
Discover a one-of-a-kind property at 53 Argyle St. This exceptional residence is a rare find, offering a blend of historical charm and modern luxury in the heart of one of Toronto's most sought-after neighbourhoods. Originally built in 1910 as a school, this homes unique past is beautifully reflected in its grand proportions, high ceilings, and distinctive architectural details. Spanning multiple levels, this home boasts an expansive and flexible layout that includes spacious bedrooms, each with its own unique character. The main floor features an open-concept living and dining area, highlighted by oversized windows that flood the space with natural light. Outside, the property features a private garden oasis, perfect for relaxing or hosting gatherings. Just steps from trendy cafes, boutiques, parks, and transit in Trinity-Bellwoods, this unique property offers a rare chance to own a piece of Toronto's architectural heritage! **** EXTRAS **** Utility Costs (2023 totals): Hydro: $2,168 Gas: $3,714 Water & Waste: $939, Water tank is a tankless on-demand system (id:50886)
Property Details
| MLS® Number | C9310315 |
| Property Type | Single Family |
| Community Name | Trinity-Bellwoods |
| ParkingSpaceTotal | 1 |
Building
| BathroomTotal | 5 |
| BedroomsAboveGround | 6 |
| BedroomsTotal | 6 |
| BasementDevelopment | Finished |
| BasementType | N/a (finished) |
| ConstructionStyleAttachment | Detached |
| CoolingType | Central Air Conditioning |
| ExteriorFinish | Brick |
| FlooringType | Tile, Hardwood |
| HeatingFuel | Natural Gas |
| HeatingType | Forced Air |
| StoriesTotal | 3 |
| Type | House |
| UtilityWater | Municipal Water |
Land
| Acreage | No |
| Sewer | Sanitary Sewer |
| SizeDepth | 50 Ft |
| SizeFrontage | 52 Ft |
| SizeIrregular | 52 X 50 Ft ; Irregular |
| SizeTotalText | 52 X 50 Ft ; Irregular |
Rooms
| Level | Type | Length | Width | Dimensions |
|---|---|---|---|---|
| Second Level | Family Room | Measurements not available | ||
| Second Level | Bedroom | Measurements not available | ||
| Second Level | Bedroom | Measurements not available | ||
| Second Level | Bedroom | Measurements not available | ||
| Second Level | Bedroom | Measurements not available | ||
| Third Level | Bedroom | Measurements not available | ||
| Third Level | Bedroom | Measurements not available | ||
| Basement | Living Room | Measurements not available | ||
| Basement | Kitchen | Measurements not available | ||
| Main Level | Kitchen | Measurements not available | ||
| Main Level | Living Room | Measurements not available | ||
| Main Level | Office | Measurements not available |
Interested?
Contact us for more information
Christina Romanzas
Salesperson
Brett William Starke
Salesperson






