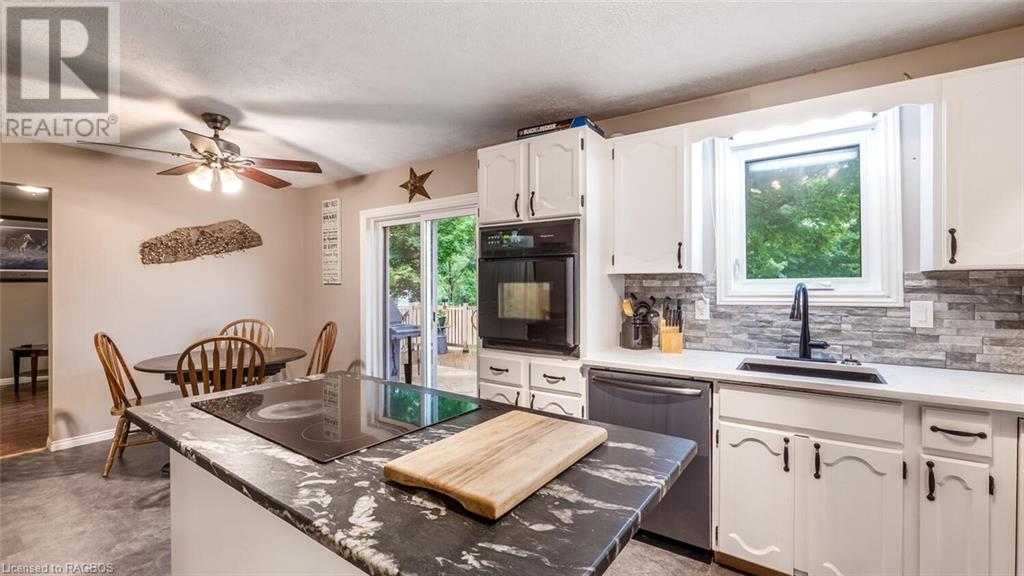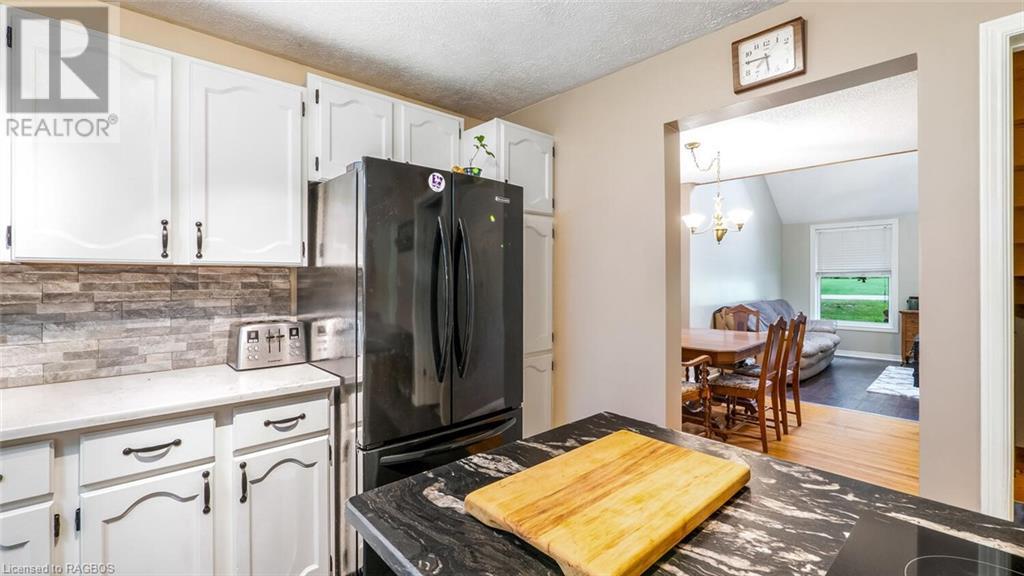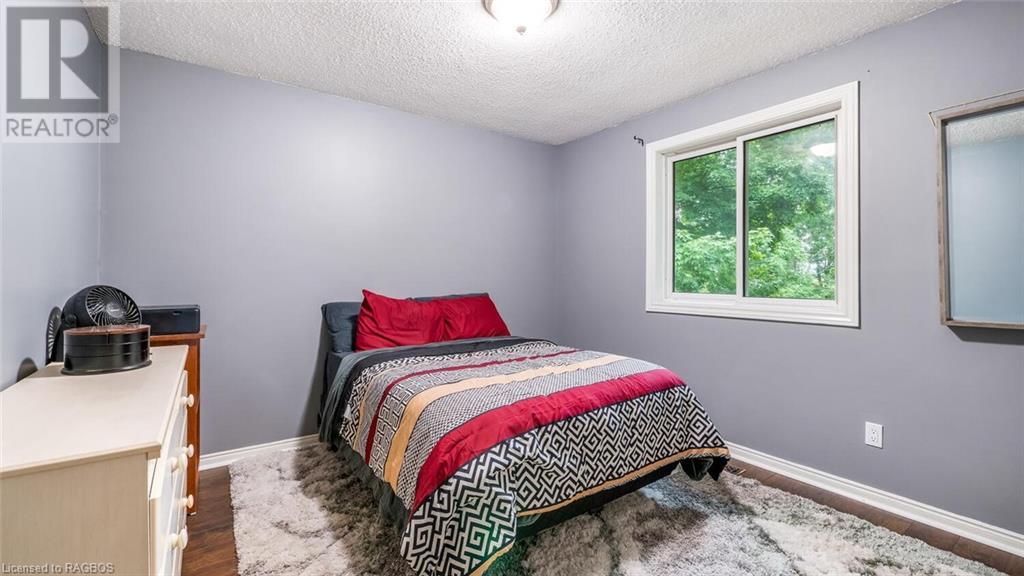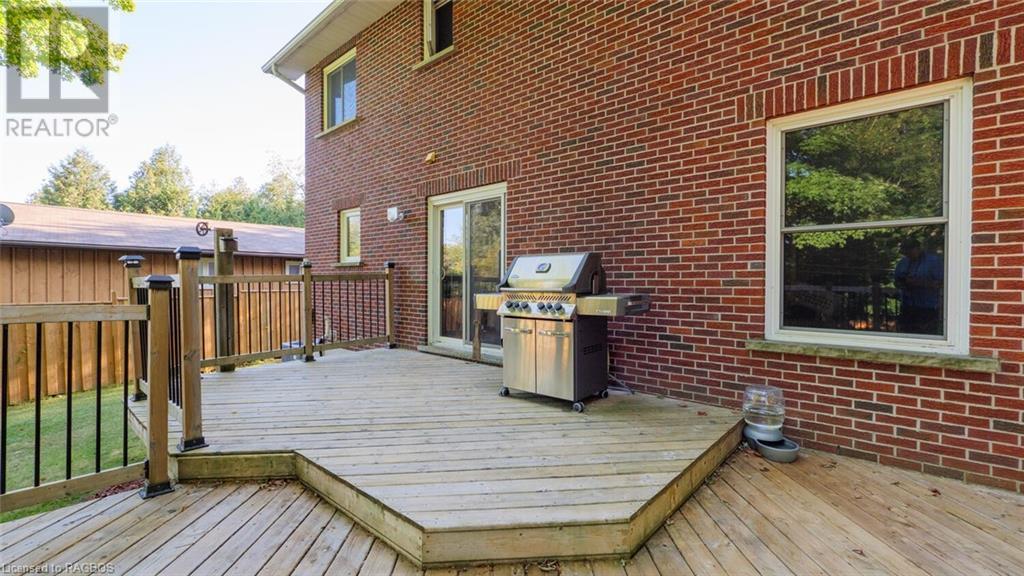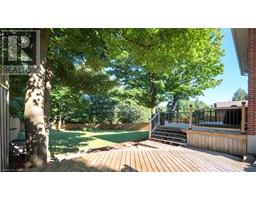105 Boundary Road Chatsworth, Ontario N0H 1G0
$719,000
Welcome to your dream home in the heart of Chatsworth! This stunning 4-bedroom residence has been meticulously refreshed with a complete interior repaint, offering a crisp, modern feel that’s ready for you to move in and make it your own. Nestled on a tranquil dead-end road, this property combines the serenity of a quiet neighborhood with the convenience of easy highway access, making your daily commute a breeze. The fenced rear yard is a private oasis, perfect for children to play or for hosting summer barbecues. Step outside and discover the beautiful entertainer's deck, ideal for gatherings with family and friends. Whether you're enjoying a morning coffee or an evening under the stars, this outdoor space is designed for relaxation and enjoyment. (id:50886)
Property Details
| MLS® Number | 40641693 |
| Property Type | Single Family |
| EquipmentType | Furnace, Rental Water Softener, Water Heater |
| Features | Paved Driveway, Country Residential |
| ParkingSpaceTotal | 6 |
| RentalEquipmentType | Furnace, Rental Water Softener, Water Heater |
| Structure | Shed |
Building
| BathroomTotal | 2 |
| BedroomsAboveGround | 4 |
| BedroomsTotal | 4 |
| Appliances | Dryer, Refrigerator, Stove, Water Softener, Washer, Window Coverings |
| ArchitecturalStyle | 2 Level |
| BasementDevelopment | Unfinished |
| BasementType | Full (unfinished) |
| ConstructionStyleAttachment | Detached |
| CoolingType | Central Air Conditioning |
| ExteriorFinish | Brick |
| HalfBathTotal | 1 |
| HeatingFuel | Natural Gas |
| HeatingType | Forced Air |
| StoriesTotal | 2 |
| SizeInterior | 1430 Sqft |
| Type | House |
| UtilityWater | Drilled Well |
Land
| AccessType | Highway Access |
| Acreage | No |
| LandscapeFeatures | Landscaped |
| Sewer | Septic System |
| SizeDepth | 208 Ft |
| SizeFrontage | 74 Ft |
| SizeTotalText | Under 1/2 Acre |
| ZoningDescription | R2 |
Rooms
| Level | Type | Length | Width | Dimensions |
|---|---|---|---|---|
| Basement | Other | 32'9'' x 20'2'' | ||
| Main Level | 5pc Bathroom | Measurements not available | ||
| Main Level | 2pc Bathroom | Measurements not available | ||
| Main Level | Foyer | 3'10'' x 13'9'' | ||
| Main Level | Bedroom | 10'2'' x 8'9'' | ||
| Main Level | Bedroom | 10'10'' x 9'10'' | ||
| Main Level | Bedroom | 10'8'' x 13'7'' | ||
| Main Level | Primary Bedroom | 18'3'' x 10'4'' | ||
| Main Level | Dining Room | 9'7'' x 8'0'' | ||
| Main Level | Laundry Room | 5'8'' x 12'7'' | ||
| Main Level | Living Room | 14'9'' x 11'7'' | ||
| Main Level | Recreation Room | 5'10'' x 12'7'' | ||
| Main Level | Eat In Kitchen | 18'10'' x 10'11'' |
https://www.realtor.ca/real-estate/27392124/105-boundary-road-chatsworth
Interested?
Contact us for more information
Brian Wardell
Broker of Record
837 2nd Avenue East, Box 1029
Owen Sound, Ontario N4K 6K6












