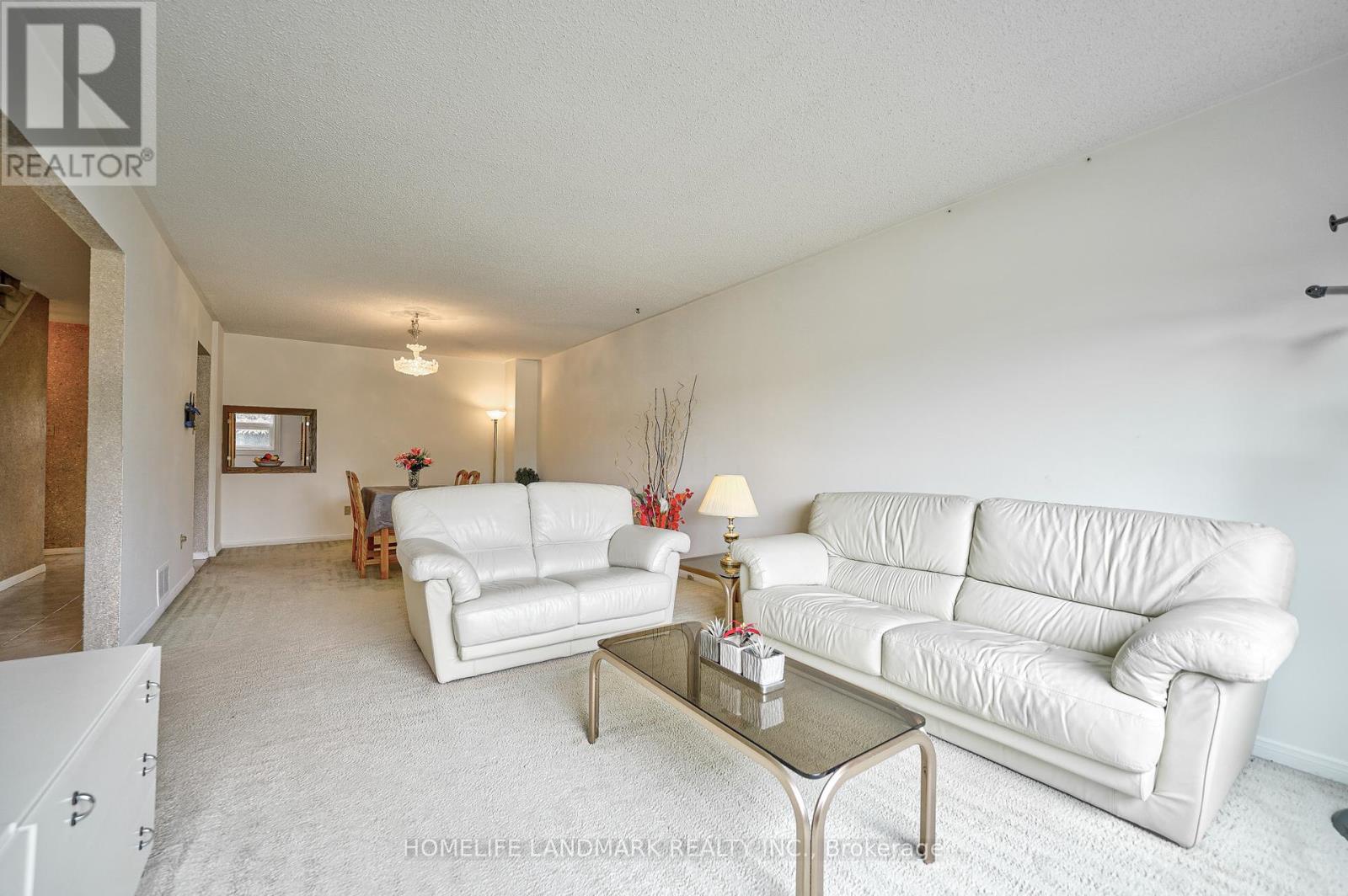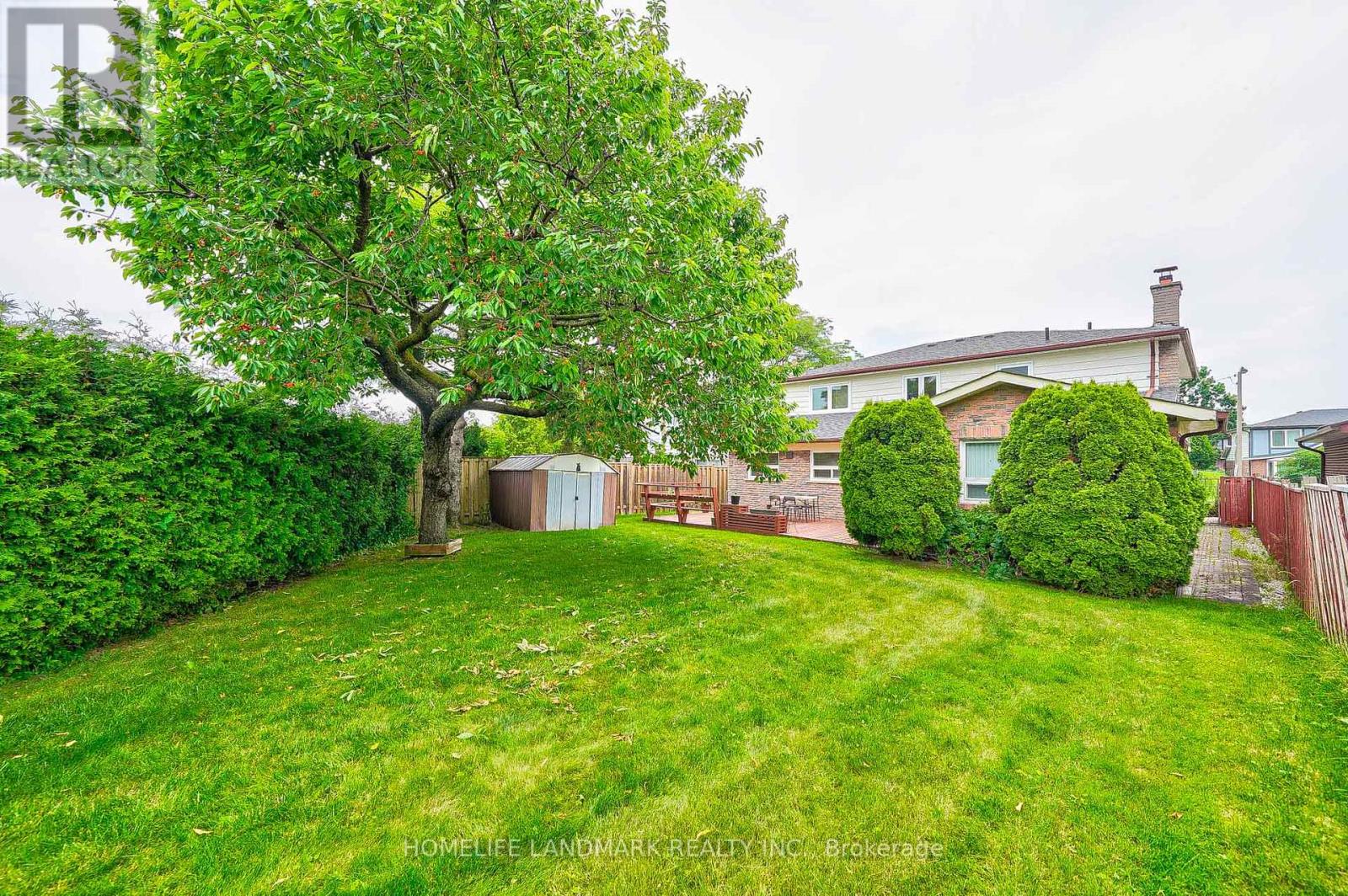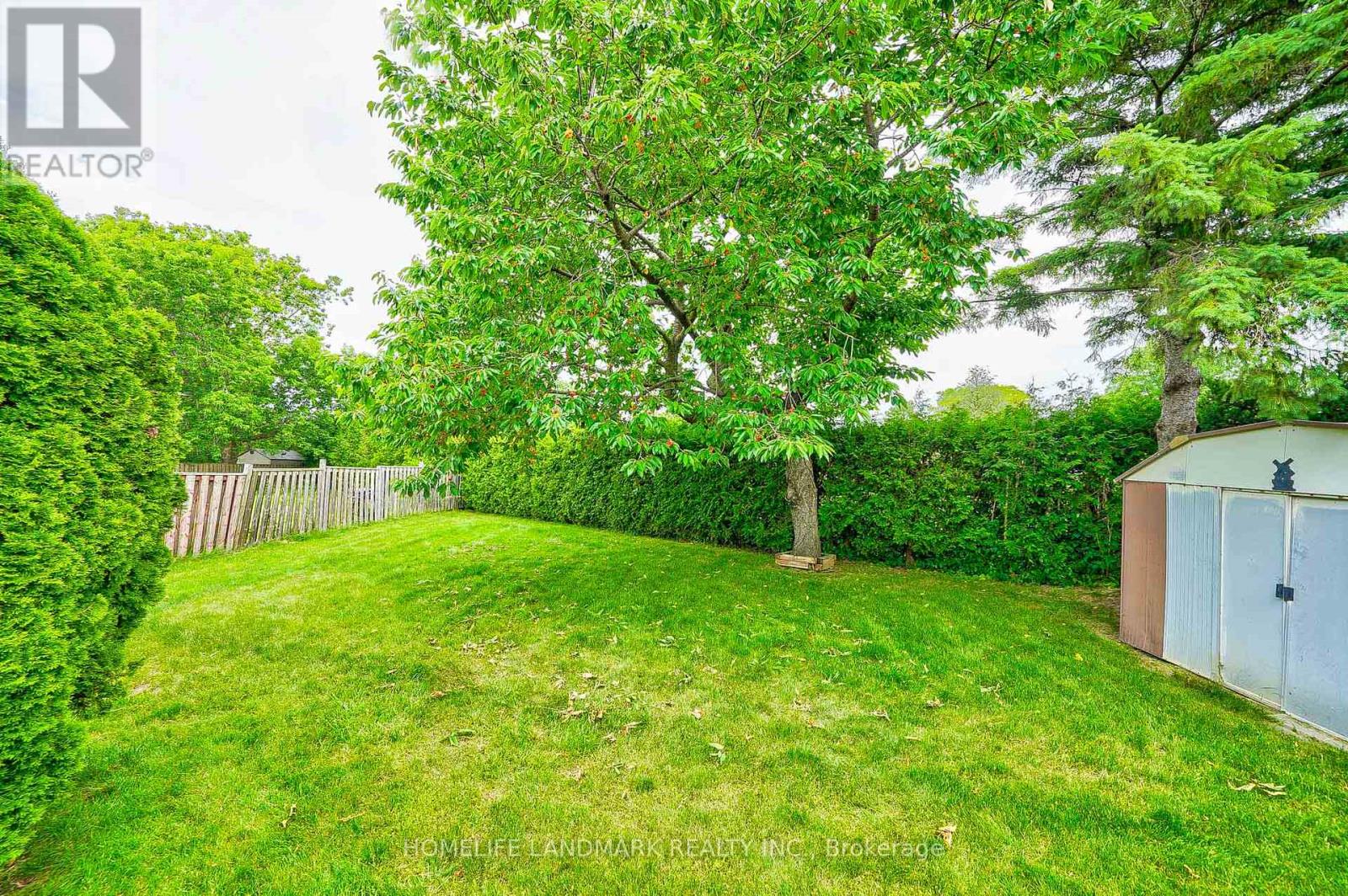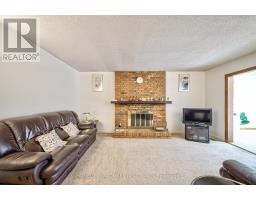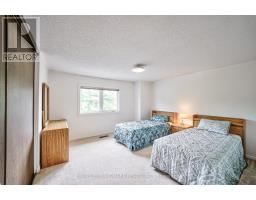1076 Huntingwood Drive Toronto (Agincourt South-Malvern West), Ontario M1S 3H5
5 Bedroom
4 Bathroom
Fireplace
Central Air Conditioning
Forced Air
$1,390,000
Location! Location! Location! Premium lot 141.13' x 50.06' x 104.26' x 64.68'. 2363 sq. ft. as per MPAC. Back onto the Highland Creek Trail. Conveniently Located Close To Shopping Centers, Golf Course, Go Station, TTC, 401, Subway, Schools and Highway. Absolutely A Sought-After Community! Roof (2022) Windows (2020) **** EXTRAS **** _Fridge, Stove, Dishwasher & Dryer (As Is), Washer, Furnace and CAC, EGO & 2 remotes (id:50886)
Property Details
| MLS® Number | E8470456 |
| Property Type | Single Family |
| Community Name | Agincourt South-Malvern West |
| AmenitiesNearBy | Public Transit, Schools, Hospital |
| CommunityFeatures | Community Centre |
| ParkingSpaceTotal | 2 |
| Structure | Shed |
Building
| BathroomTotal | 4 |
| BedroomsAboveGround | 4 |
| BedroomsBelowGround | 1 |
| BedroomsTotal | 5 |
| Appliances | Water Purifier |
| BasementDevelopment | Finished |
| BasementType | N/a (finished) |
| ConstructionStyleAttachment | Detached |
| CoolingType | Central Air Conditioning |
| ExteriorFinish | Brick, Aluminum Siding |
| FireProtection | Alarm System |
| FireplacePresent | Yes |
| FlooringType | Ceramic |
| FoundationType | Concrete |
| HalfBathTotal | 1 |
| HeatingFuel | Natural Gas |
| HeatingType | Forced Air |
| StoriesTotal | 2 |
| Type | House |
| UtilityWater | Municipal Water |
Parking
| Attached Garage |
Land
| Acreage | No |
| FenceType | Fenced Yard |
| LandAmenities | Public Transit, Schools, Hospital |
| Sewer | Sanitary Sewer |
| SizeDepth | 140 Ft ,11 In |
| SizeFrontage | 50 Ft |
| SizeIrregular | 50 X 140.97 Ft ; R64.60 E104.18 |
| SizeTotalText | 50 X 140.97 Ft ; R64.60 E104.18 |
| SurfaceWater | River/stream |
| ZoningDescription | Res |
Rooms
| Level | Type | Length | Width | Dimensions |
|---|---|---|---|---|
| Second Level | Primary Bedroom | 5.12 m | 4.27 m | 5.12 m x 4.27 m |
| Second Level | Bedroom 2 | 3.45 m | 3 m | 3.45 m x 3 m |
| Second Level | Bedroom 3 | 4.5 m | 3 m | 4.5 m x 3 m |
| Second Level | Bedroom 4 | 4.02 m | 3.78 m | 4.02 m x 3.78 m |
| Basement | Bedroom 5 | Measurements not available | ||
| Basement | Recreational, Games Room | 7.4 m | 5.6 m | 7.4 m x 5.6 m |
| Ground Level | Dining Room | Measurements not available | ||
| Ground Level | Living Room | 8.26 m | 3.6 m | 8.26 m x 3.6 m |
| Ground Level | Kitchen | 8.26 m | 3.6 m | 8.26 m x 3.6 m |
| Ground Level | Family Room | 5 m | 3.7 m | 5 m x 3.7 m |
| Ground Level | Den | 4.1 m | 3.82 m | 4.1 m x 3.82 m |
Interested?
Contact us for more information
Jenny Pang
Broker
Homelife Landmark Realty Inc.
7240 Woodbine Ave Unit 103
Markham, Ontario L3R 1A4
7240 Woodbine Ave Unit 103
Markham, Ontario L3R 1A4






