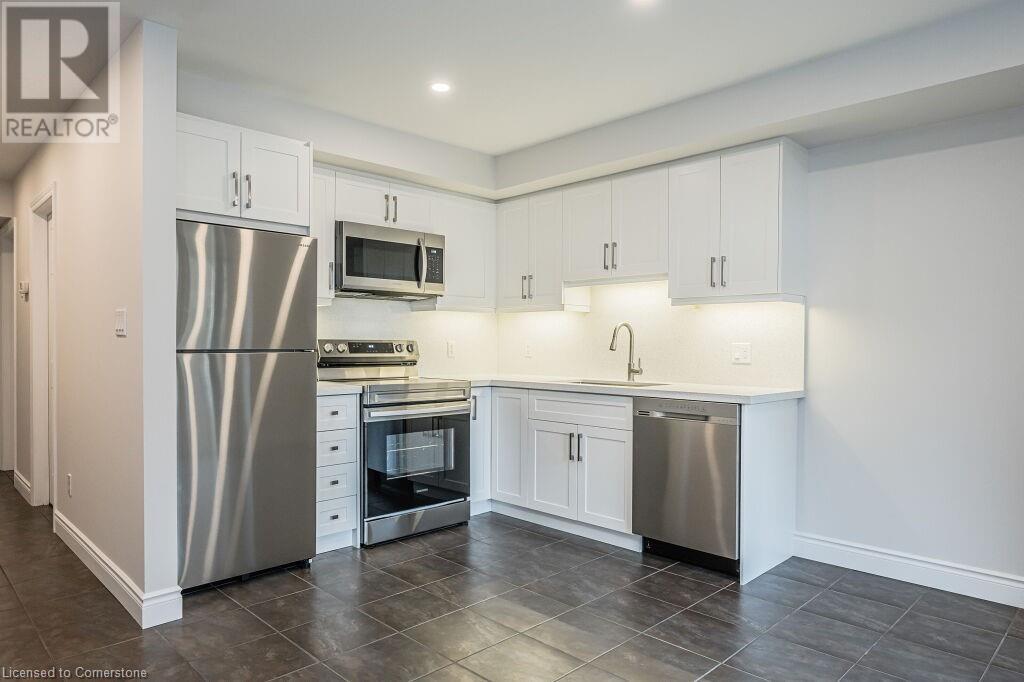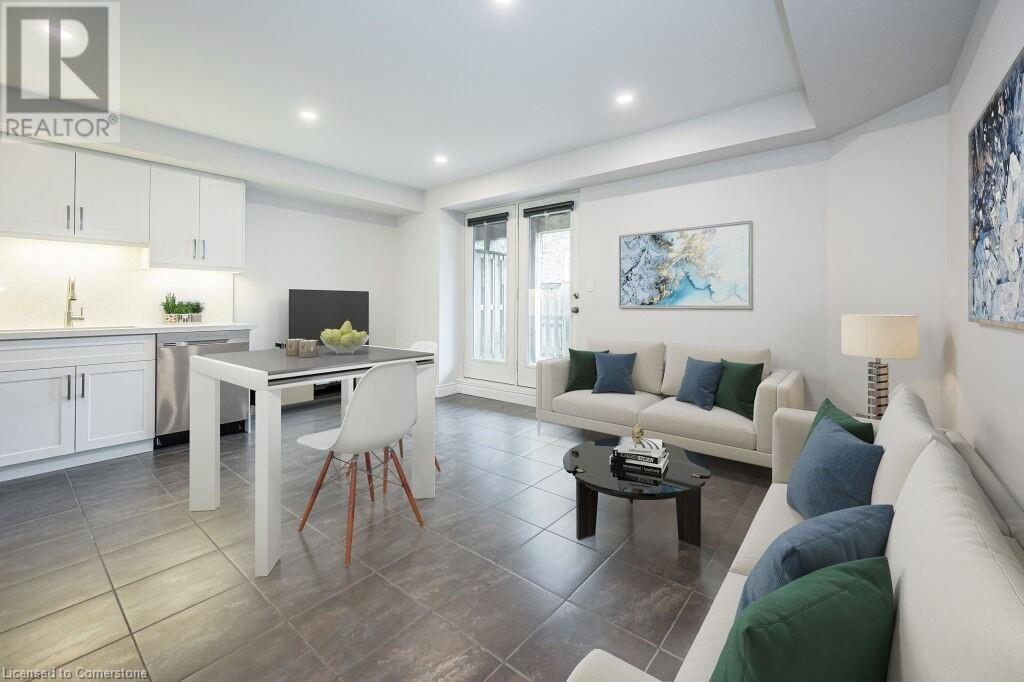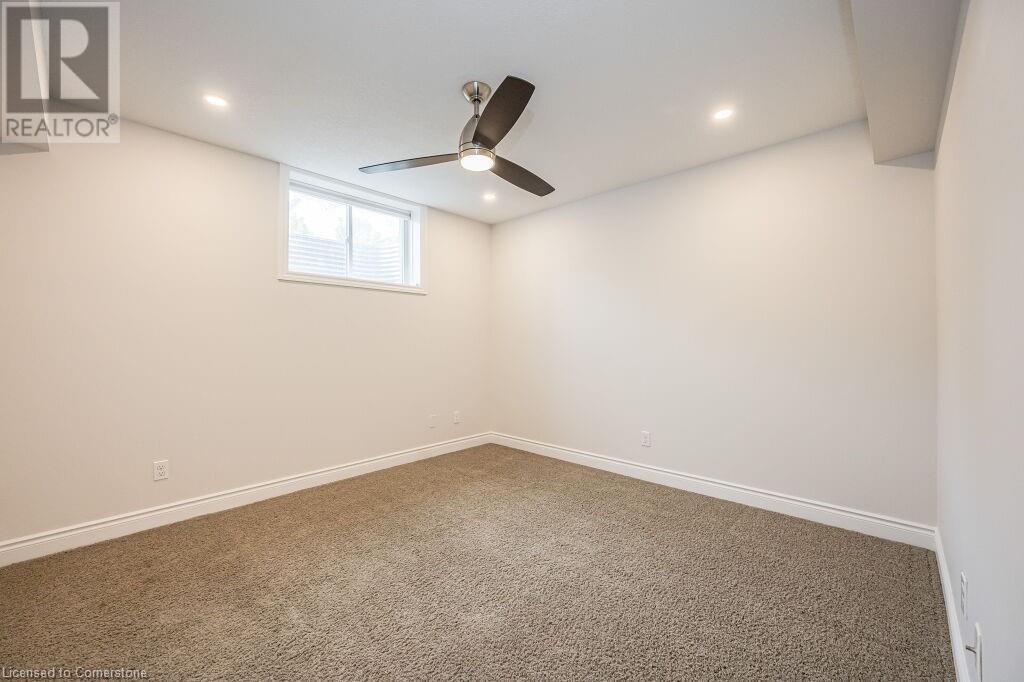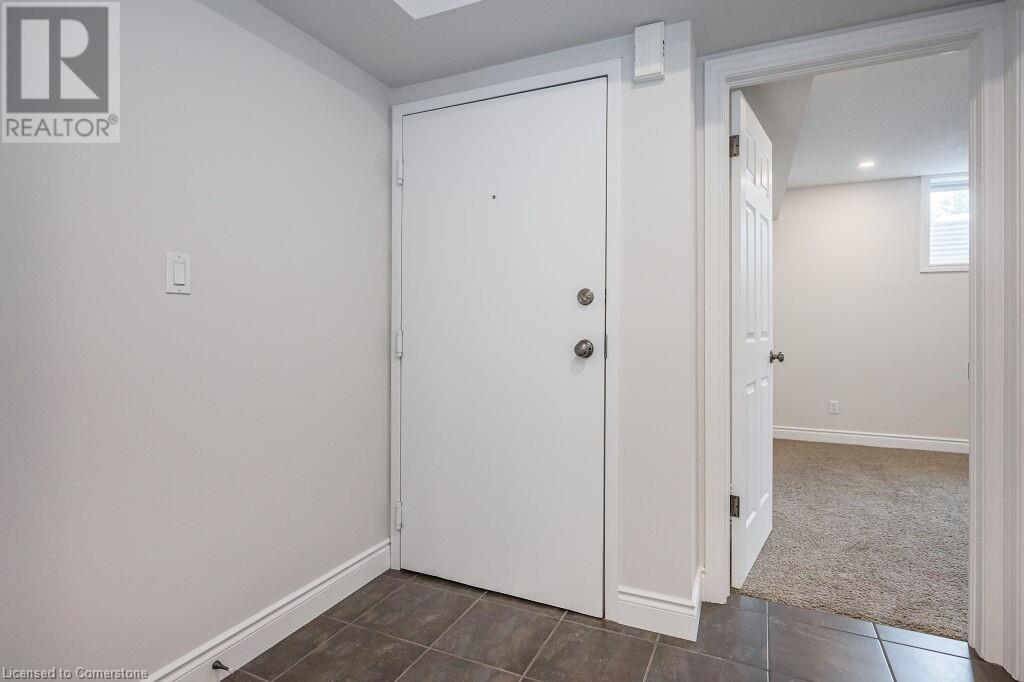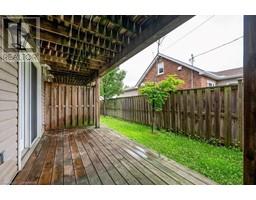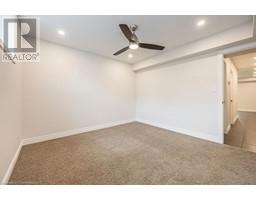38 Howe Drive Unit# 2b Kitchener, Ontario N2E 0E3
$399,900Maintenance, Insurance, Parking
$214.02 Monthly
Maintenance, Insurance, Parking
$214.02 MonthlyAbsolutely Stunning Newly Renovated One Bedroom Unit Located in Sought After Neighborhood in Laurentian Hills. This Unit Offers An Open Concept Spacious Layout With Gorgeous Finishes Throughout. Upgraded Kitchen, Quartz Countertops & Backsplash, Brand New Stainless Steel Appliances, LED Pot Lights Throughout, and Freshly Painted. The Walk-Out Leads to a Private Terrace with Green Space and...bonus...BBQs are allowed! Large Bedroom, Spacious Bathroom, and Lots of Storage. This Place Is Great For First Time Buyers or Landlords. Located conveniently close to All Amenities and just minutes to the Highways. It's More Than Just A Condo... It's A Lifestyle. (id:50886)
Property Details
| MLS® Number | 40644937 |
| Property Type | Single Family |
| EquipmentType | Rental Water Softener, Water Heater |
| Features | Balcony, Paved Driveway |
| ParkingSpaceTotal | 1 |
| RentalEquipmentType | Rental Water Softener, Water Heater |
Building
| BathroomTotal | 1 |
| BedroomsAboveGround | 1 |
| BedroomsTotal | 1 |
| Appliances | Dryer, Refrigerator, Stove, Microwave Built-in |
| BasementType | None |
| ConstructedDate | 2010 |
| ConstructionStyleAttachment | Attached |
| CoolingType | Central Air Conditioning |
| ExteriorFinish | Brick, Vinyl Siding |
| HeatingFuel | Natural Gas |
| HeatingType | Forced Air |
| SizeInterior | 690 Sqft |
| Type | Row / Townhouse |
| UtilityWater | Municipal Water |
Parking
| None |
Land
| Acreage | No |
| Sewer | Municipal Sewage System |
| ZoningDescription | Residential |
Rooms
| Level | Type | Length | Width | Dimensions |
|---|---|---|---|---|
| Main Level | Laundry Room | 8'9'' x 5'8'' | ||
| Main Level | Primary Bedroom | 12'0'' x 11'3'' | ||
| Main Level | Kitchen | 15'1'' x 8'11'' | ||
| Main Level | Living Room | 12'11'' x 7'4'' | ||
| Main Level | 4pc Bathroom | Measurements not available |
https://www.realtor.ca/real-estate/27393291/38-howe-drive-unit-2b-kitchener
Interested?
Contact us for more information
Abdallah Elkassis
Broker
30 Eglinton Ave West Suite 7
Mississauga, Ontario L5R 3E7

