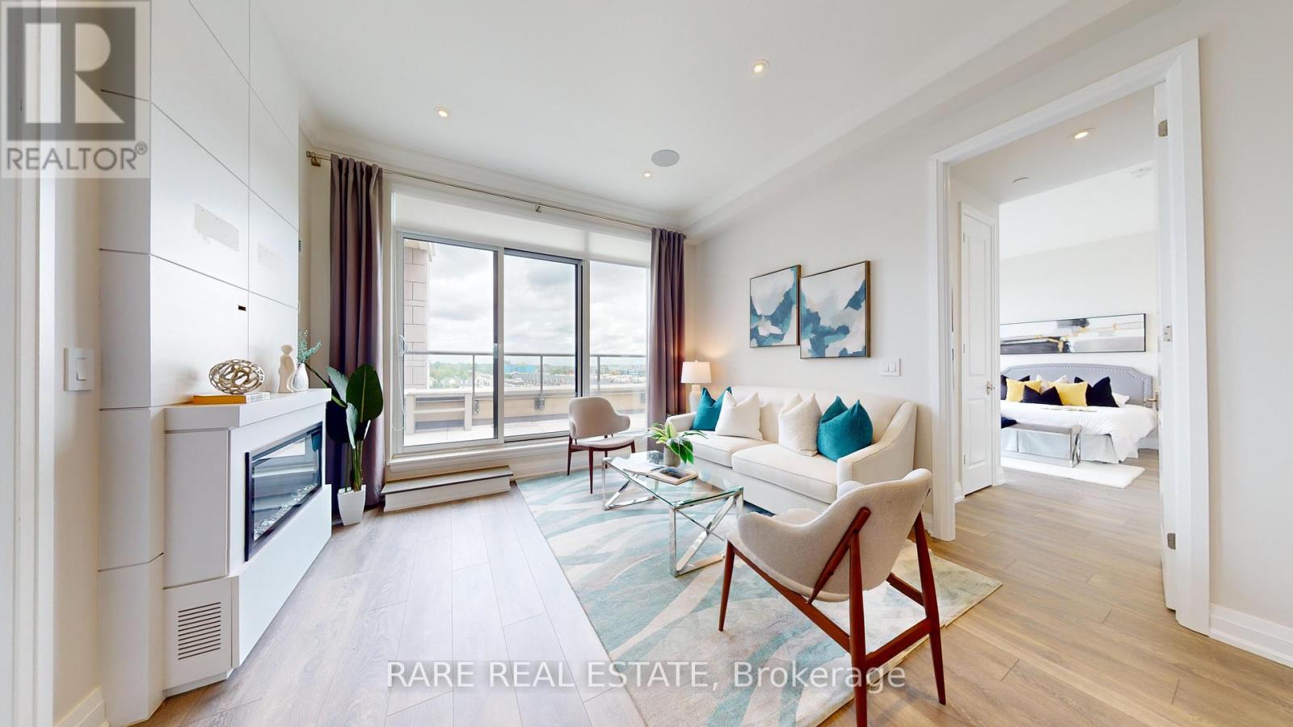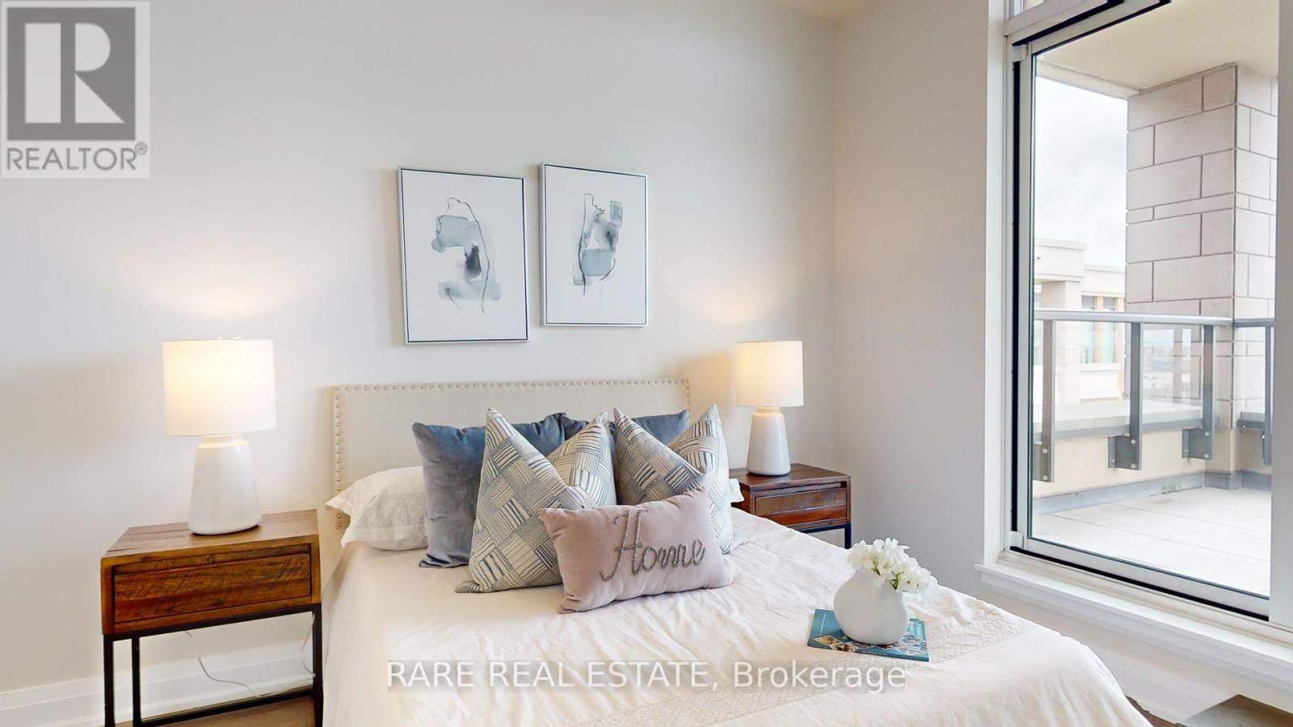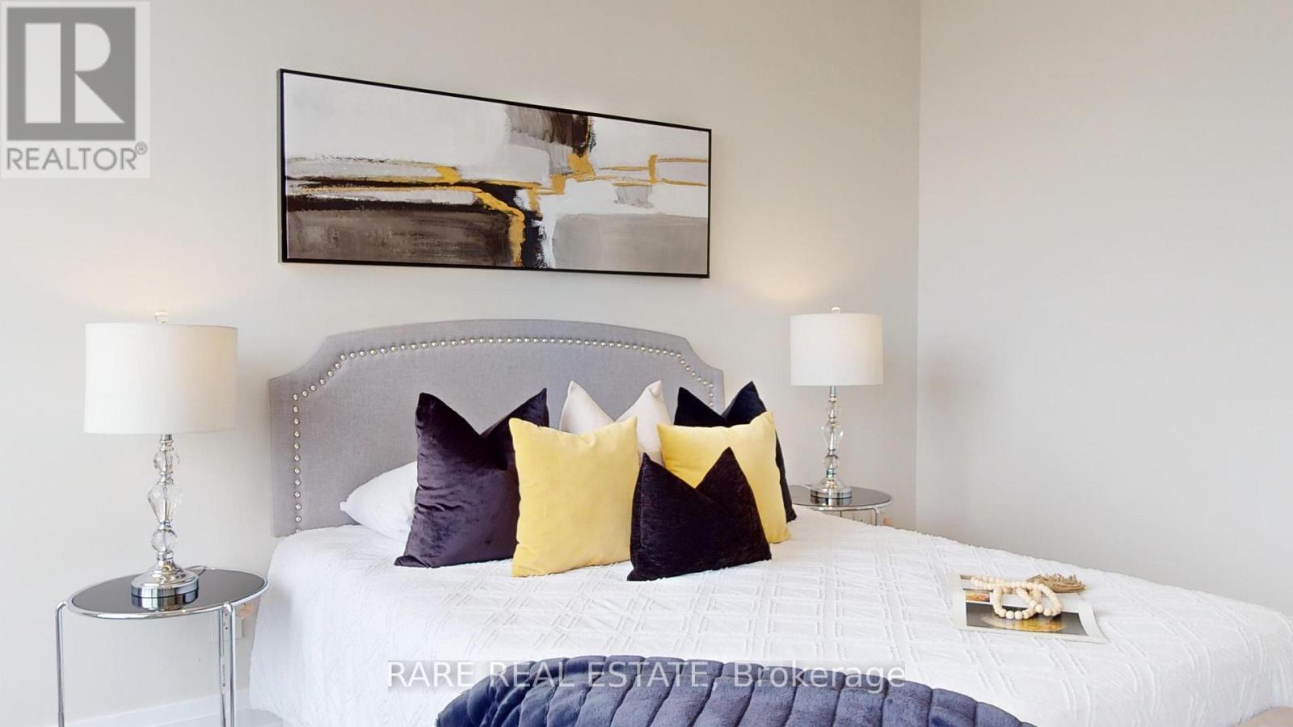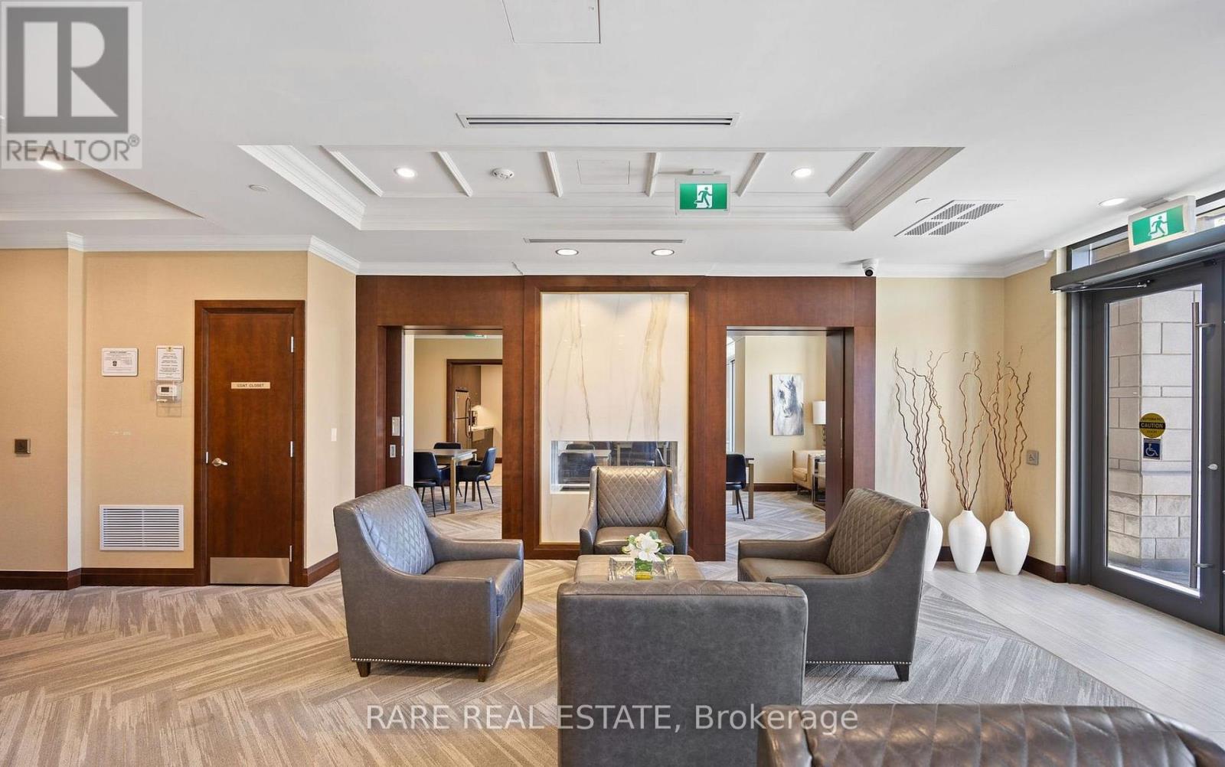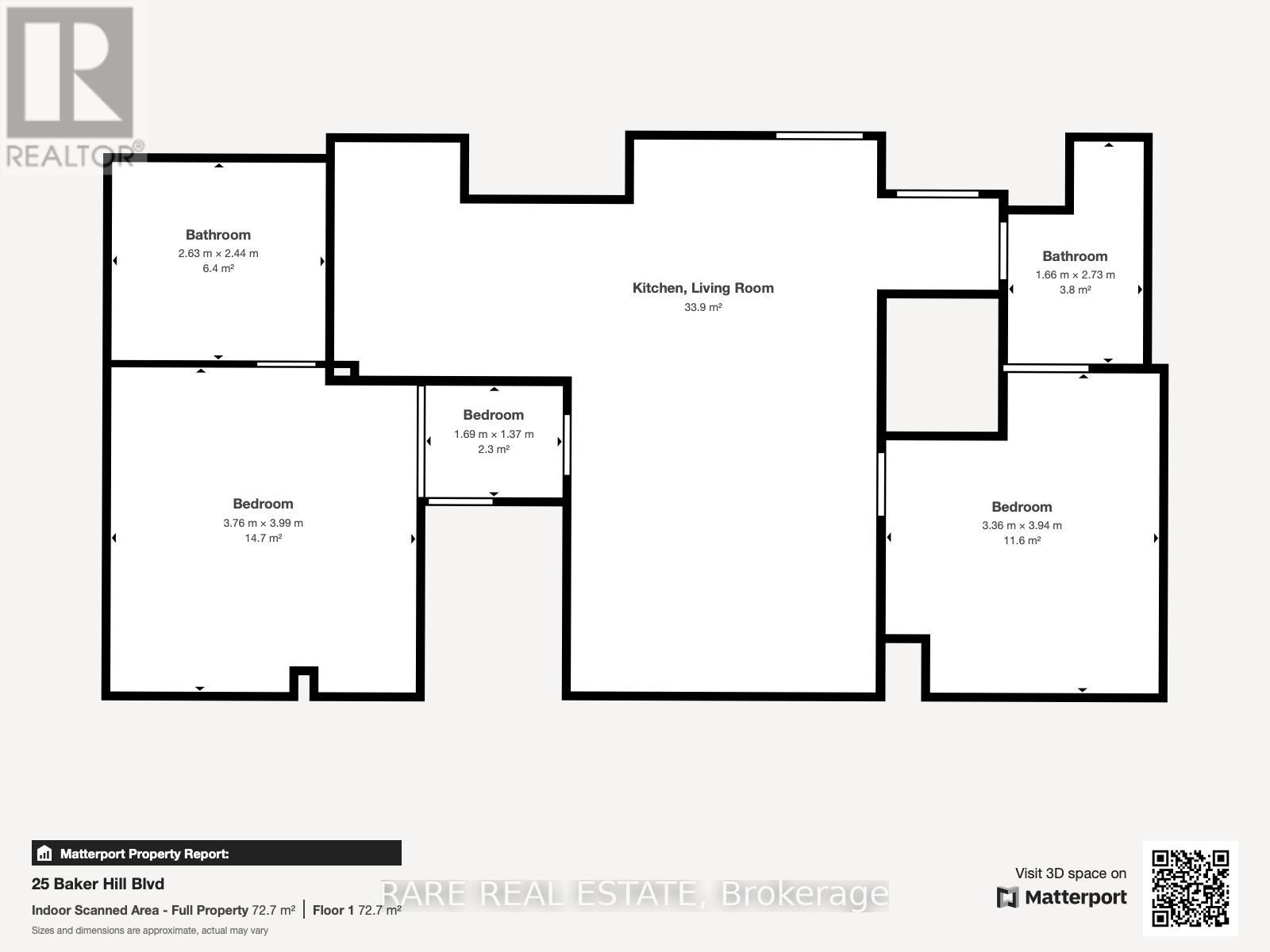710 - 25 Baker Hill Boulevard Whitchurch-Stouffville (Stouffville), Ontario L4A 4R5
$979,000Maintenance, Heat, Common Area Maintenance, Insurance, Parking
$820.81 Monthly
Maintenance, Heat, Common Area Maintenance, Insurance, Parking
$820.81 MonthlyExperience luxury living at Hampton Place. This one-of-a-kind penthouse features 10' smooth ceilings, 2 bedrooms, 2 baths, and 1,015 sqft of sophisticated living space. Enjoy stunning SE views from a spacious 315 sqft. terrace equipped with a BBQ hookup, ideal for outdoor entertaining. Inside, an electric fireplace, pot lights, and in-ceiling speakers enhance your comfort. Storage is plentiful with two lockers, one on the 7th floor and another adjacent to your two side-by-side parking spots. Sophisticated crown moulding and a built-in sound system elevate your living experience. All closets, including the spacious walk-in closet in the primary bedroom with an ensuite bath, feature organizers. Exceptional building amenities include party rooms, a well-equipped gym, a guest suite, and a dog wash station. A vibrant social club fosters a strong sense of community among residents. Don't miss the opportunity to own this luxurious unit with all the comforts and amenities you desire. **** EXTRAS **** All Elf's, S/S Fridge, S/S Stove, S/S Microwave, S/S Dishwasher. Stacked Washer/Dryer, 2 Parking Spots/2 Lockers, One On 7th Floor Other In Parking Area. (id:50886)
Property Details
| MLS® Number | N9309953 |
| Property Type | Single Family |
| Community Name | Stouffville |
| AmenitiesNearBy | Park, Public Transit, Schools |
| CommunityFeatures | Pet Restrictions |
| ParkingSpaceTotal | 2 |
Building
| BathroomTotal | 2 |
| BedroomsAboveGround | 2 |
| BedroomsTotal | 2 |
| Amenities | Security/concierge, Exercise Centre, Party Room, Storage - Locker |
| CoolingType | Central Air Conditioning |
| ExteriorFinish | Brick |
| FireProtection | Security Guard |
| FlooringType | Porcelain Tile, Laminate |
| HeatingFuel | Natural Gas |
| HeatingType | Forced Air |
| Type | Apartment |
Parking
| Underground |
Land
| Acreage | No |
| LandAmenities | Park, Public Transit, Schools |
Rooms
| Level | Type | Length | Width | Dimensions |
|---|---|---|---|---|
| Main Level | Kitchen | 2.9 m | 2.9 m | 2.9 m x 2.9 m |
| Main Level | Dining Room | 6.7 m | 3.73 m | 6.7 m x 3.73 m |
| Main Level | Living Room | 6.7 m | 3.73 m | 6.7 m x 3.73 m |
| Main Level | Primary Bedroom | 4.11 m | 3.66 m | 4.11 m x 3.66 m |
| Main Level | Bedroom 2 | 3.88 m | 3.35 m | 3.88 m x 3.35 m |
Interested?
Contact us for more information
Caitlin Clemmens
Salesperson
Brett William Starke
Salesperson


