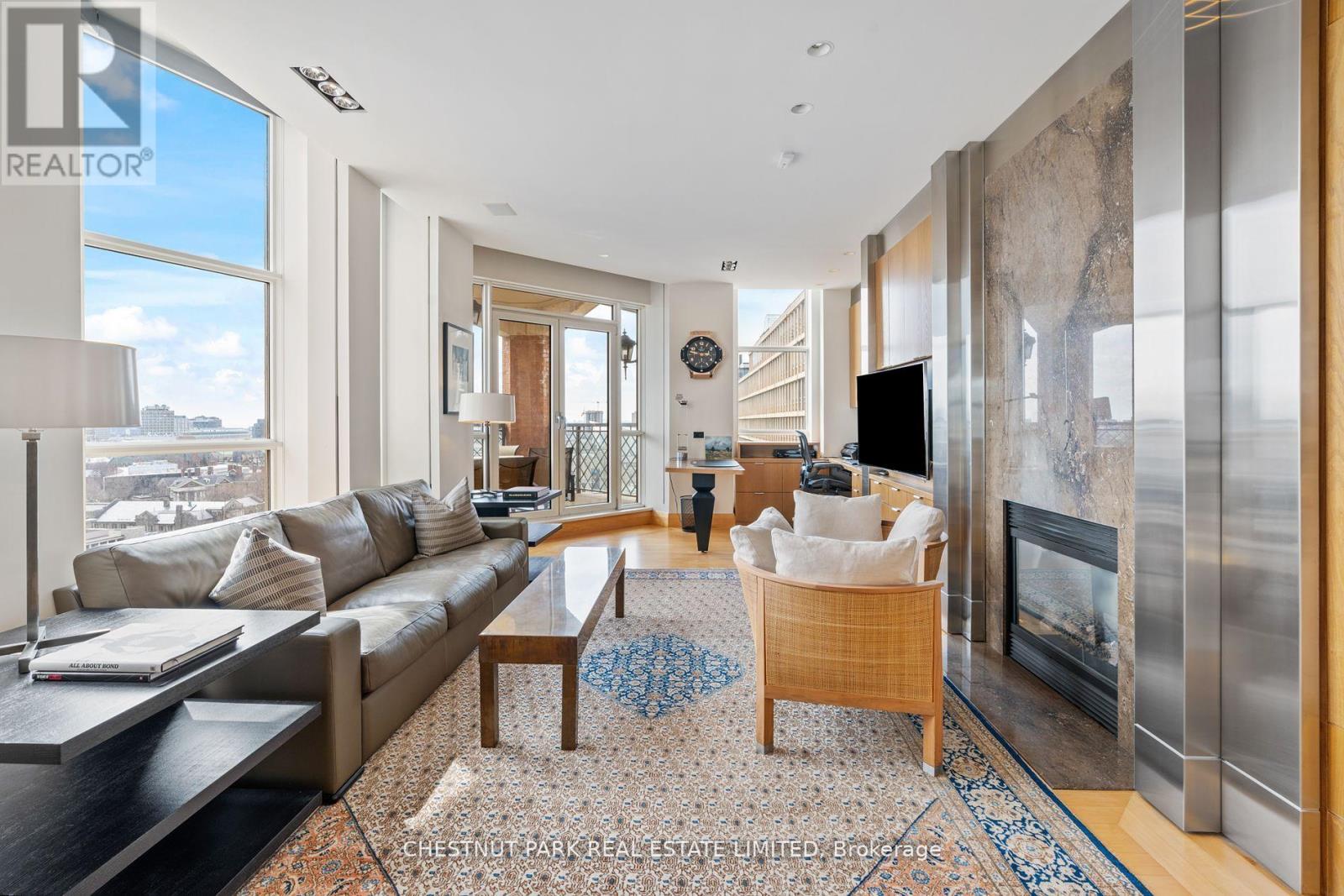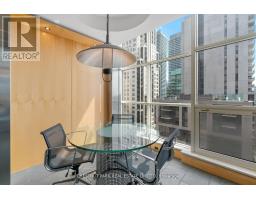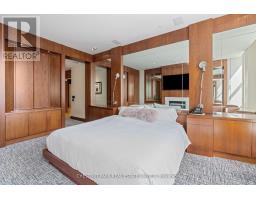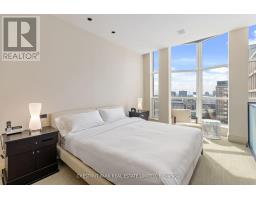11a - 22 St Thomas Street Toronto (Bay Street Corridor), Ontario M5S 3E7
$5,995,000Maintenance, Water, Common Area Maintenance, Insurance, Parking
$5,046.36 Monthly
Maintenance, Water, Common Area Maintenance, Insurance, Parking
$5,046.36 MonthlyThe famed Windsor Arms offers an elegant lifestyle with full hotel services, a Yorkville landmark with just 24 units, one of Toronto's most prestigious boutique condos. This exceptional home features custom designer style, high-end finishes, expansive windows with breathtaking city views, spanning 3,400 sq ft with large principal rooms. The elegant family room, with a marble fireplace, enhances the ambiance and walk-out to a balcony with unobstructed views. The primary bedroom suite boasts a fireplace, his and hers ensuites, and a spacious walk-in closet. Additionally, a 400-bottle wine fridge graces the fully custom eat-in kitchen. Enjoy complete access to hotel amenities & attentive service. Windsor Arms embodies the allure of the past and modern luxuries, nestled in the vibrant heart of Yorkville. **** EXTRAS **** 24/7 Valet & Concierge. 5th Floor Salon, Spa, Fitness centre, Indoor Pool, steam bath, sauna. 24 Hr. Room Service. Housekeeping. Tea Room. Windsor Hotel Restaurant. Steps To Boutique Shops, Restaurants & Galleries Of Bloor St/Yorkville. (id:50886)
Property Details
| MLS® Number | C9309911 |
| Property Type | Single Family |
| Community Name | Bay Street Corridor |
| AmenitiesNearBy | Public Transit, Schools |
| CommunityFeatures | Pet Restrictions |
| Features | Balcony |
| ParkingSpaceTotal | 2 |
| PoolType | Indoor Pool |
Building
| BathroomTotal | 4 |
| BedroomsAboveGround | 2 |
| BedroomsTotal | 2 |
| Amenities | Security/concierge, Exercise Centre, Recreation Centre, Sauna, Storage - Locker |
| Appliances | Central Vacuum, Dryer, Refrigerator, Washer, Window Coverings, Wine Fridge |
| CoolingType | Central Air Conditioning |
| ExteriorFinish | Brick |
| FireplacePresent | Yes |
| FlooringType | Hardwood, Tile |
| HalfBathTotal | 1 |
| HeatingFuel | Natural Gas |
| HeatingType | Forced Air |
| Type | Apartment |
Parking
| Underground |
Land
| Acreage | No |
| LandAmenities | Public Transit, Schools |
Rooms
| Level | Type | Length | Width | Dimensions |
|---|---|---|---|---|
| Main Level | Living Room | 7.07 m | 7.04 m | 7.07 m x 7.04 m |
| Main Level | Dining Room | 4.3 m | 6.64 m | 4.3 m x 6.64 m |
| Main Level | Library | 6.13 m | 3.96 m | 6.13 m x 3.96 m |
| Main Level | Kitchen | 3.6 m | 5.46 m | 3.6 m x 5.46 m |
| Main Level | Eating Area | 3.6 m | 2.17 m | 3.6 m x 2.17 m |
| Main Level | Primary Bedroom | 8.9 m | 3.66 m | 8.9 m x 3.66 m |
| Main Level | Bedroom 2 | 6.43 m | 3.6 m | 6.43 m x 3.6 m |
Interested?
Contact us for more information
Jimmy Molloy
Salesperson
1300 Yonge St Ground Flr
Toronto, Ontario M4T 1X3
Lindsay Catherine Van Wert
Broker
1300 Yonge St Ground Flr
Toronto, Ontario M4T 1X3













































