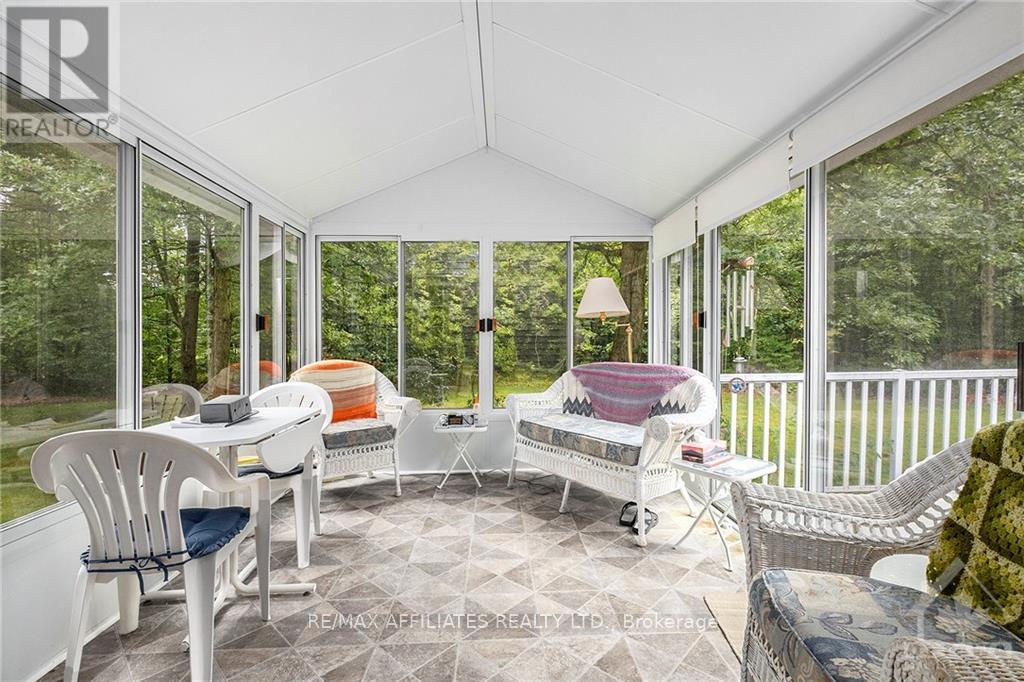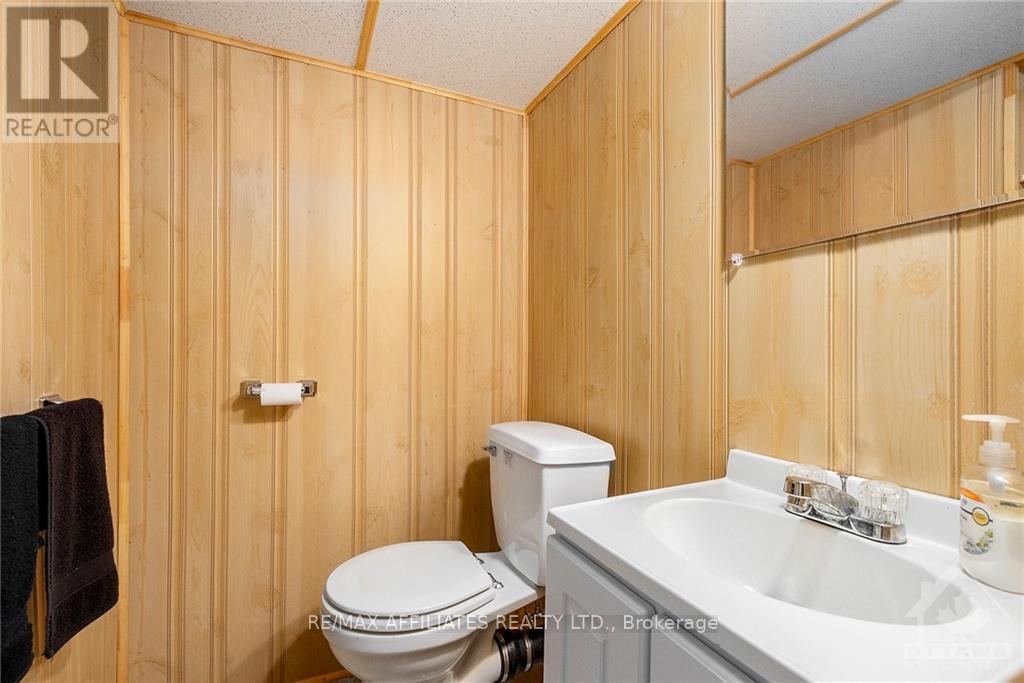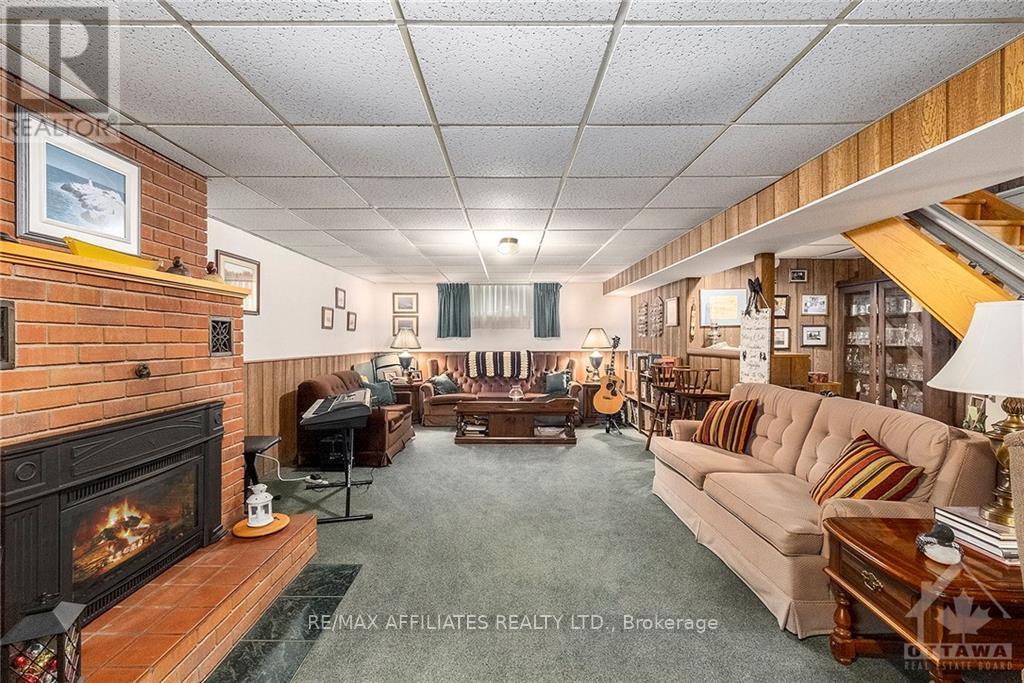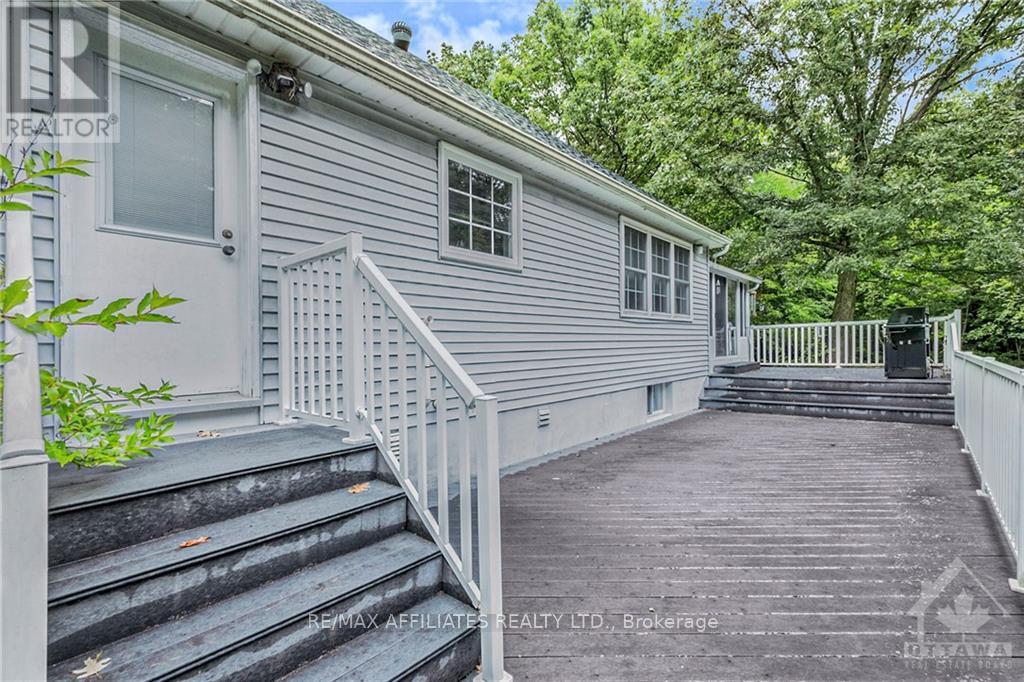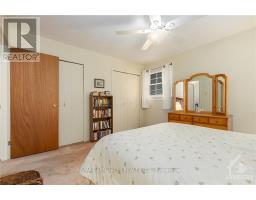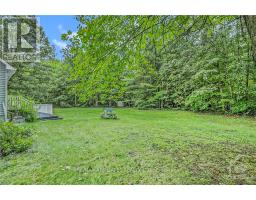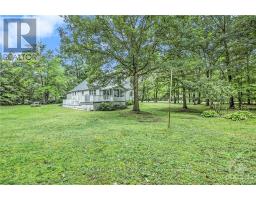249 Bracken Avenue Drummond/north Elmsley, Ontario K7A 4S4
$694,900
Lovely home boasts privacy & space. Enter the foyer next to a living rm with gas fireplace. Onto the dining rm with patio doors to a lovely sunroom & access to an extensive back yard tiered Trex deck. The kitchen is well laid out beside an adjoining mudroom/laundry with added pantry cabinetry. There is a convenient powder rm & door to the oversized 31 x 20'.6"" - 2 car garage. As a bonus, there is a large main level bedroom with its own 3-piece ensuite. Great for company or a mother-in-law. Upstairs adds 2 generous bedrooms plus a 4-piece bathroom. The finished basement offers a comfy recreation rm with a second gas fireplace, a bar area, an office area & large utility storage rm with 2 pc. bath rm. Flooring is mix of hardwood, carpet & linoleum. Heated by Natural Gas forced air with air conditioning. Owned water softener & elec. hot water tank. Auto generator. Paved wide driveway. Shingles (2024). 2.49 Acre lot. Highspeed internet. Gas $1748. Hydro 1526. Taxes currently $3814 /2024. (id:50886)
Property Details
| MLS® Number | X9520049 |
| Property Type | Single Family |
| Neigbourhood | Pine Arbour |
| Community Name | 903 - Drummond/North Elmsley (North Elmsley) Twp |
| Features | Wooded Area |
| ParkingSpaceTotal | 6 |
| Structure | Deck |
Building
| BathroomTotal | 4 |
| BedroomsAboveGround | 3 |
| BedroomsTotal | 3 |
| Amenities | Fireplace(s) |
| Appliances | Water Treatment, Dishwasher, Dryer, Freezer, Hood Fan, Microwave, Refrigerator, Stove, Washer |
| BasementDevelopment | Finished |
| BasementType | Full (finished) |
| ConstructionStyleAttachment | Detached |
| CoolingType | Central Air Conditioning, Air Exchanger |
| ExteriorFinish | Vinyl Siding |
| FireplacePresent | Yes |
| FireplaceTotal | 2 |
| FoundationType | Block |
| HalfBathTotal | 1 |
| HeatingFuel | Natural Gas |
| HeatingType | Forced Air |
| StoriesTotal | 2 |
| Type | House |
Parking
| Attached Garage |
Land
| Acreage | Yes |
| Sewer | Septic System |
| SizeDepth | 440 Ft |
| SizeFrontage | 182 Ft ,2 In |
| SizeIrregular | 182.18 X 440 Ft ; 1 |
| SizeTotalText | 182.18 X 440 Ft ; 1|2 - 4.99 Acres |
| ZoningDescription | Residential |
Rooms
| Level | Type | Length | Width | Dimensions |
|---|---|---|---|---|
| Second Level | Bedroom | 4.26 m | 3.4 m | 4.26 m x 3.4 m |
| Second Level | Bedroom | 4.01 m | 3.6 m | 4.01 m x 3.6 m |
| Lower Level | Den | 3.04 m | 2.56 m | 3.04 m x 2.56 m |
| Lower Level | Utility Room | 9.29 m | 4.82 m | 9.29 m x 4.82 m |
| Lower Level | Recreational, Games Room | 9.29 m | 4.82 m | 9.29 m x 4.82 m |
| Main Level | Living Room | 6.7 m | 4.19 m | 6.7 m x 4.19 m |
| Main Level | Dining Room | 4.19 m | 3.75 m | 4.19 m x 3.75 m |
| Main Level | Sunroom | 3.65 m | 2.94 m | 3.65 m x 2.94 m |
| Main Level | Kitchen | 3.65 m | 3.78 m | 3.65 m x 3.78 m |
| Main Level | Mud Room | 3.91 m | 2.03 m | 3.91 m x 2.03 m |
| Main Level | Primary Bedroom | 4.77 m | 3.68 m | 4.77 m x 3.68 m |
Utilities
| Cable | Available |
| Natural Gas Available | Available |
Interested?
Contact us for more information
John Gray
Broker
59 Beckwith Street, North
Smiths Falls, Ontario K7A 2B4
Brenda Gray
Salesperson
59 Beckwith Street, North
Smiths Falls, Ontario K7A 2B4









